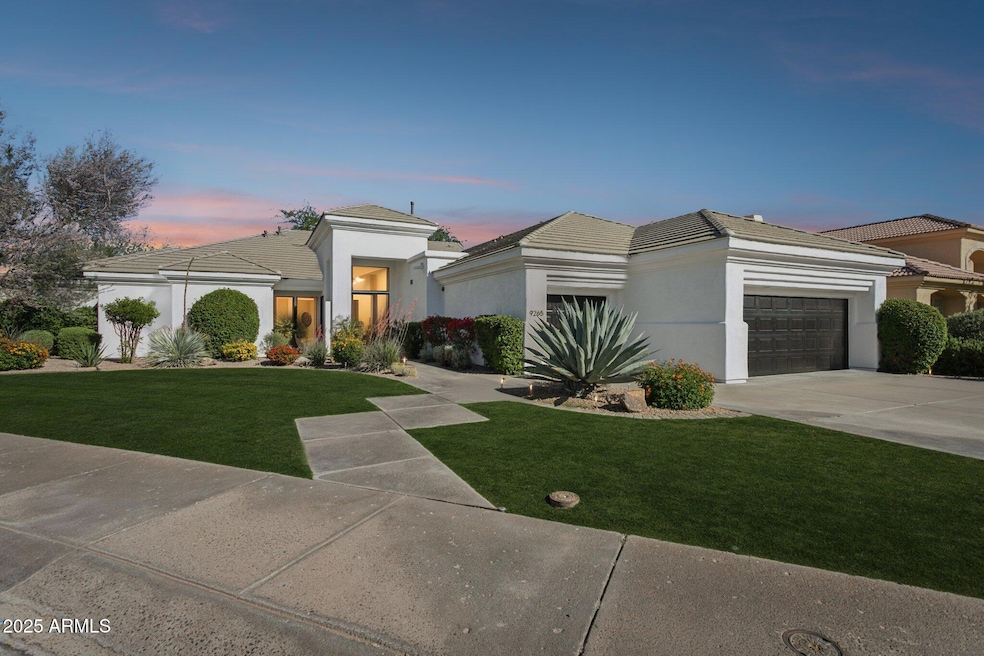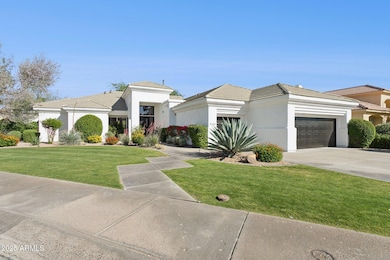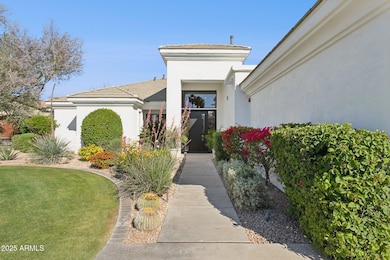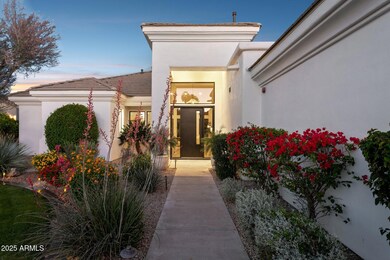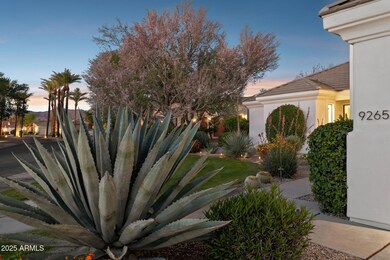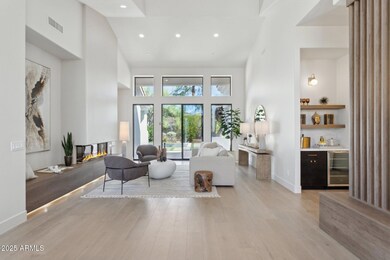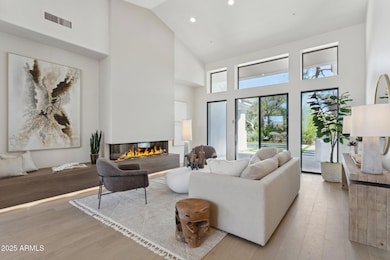
9265 N 115th St Scottsdale, AZ 85259
Shea Corridor NeighborhoodHighlights
- Gated with Attendant
- Private Pool
- Wood Flooring
- Laguna Elementary School Rated A
- Vaulted Ceiling
- Tennis Courts
About This Home
As of June 2025Stonegate's newest showpiece, crafted by Southwest Urban Ventures, delivers the coveted ''full remodel'' experience without waiting for new construction, including a brand new pool. Nestled on a premium south facing lot with no rear neighbor, this 4bed/3bath home spans 3,642 sq ft and blends today's finishes with the community's mature, guard gated setting. Brand new roof, all new cabinets, fixtures, appliances and wide plank oak flooring. The re-imagined chef's kitchen with thick edge quartz countertops, 48'' professional range, built-in refrigerator, walk-in pantry and beverage bar, ideal for effortless entertaining. The split primary retreat pampers with a freestanding tub, glass enclosed shower and boutique style closet, while two generous guest suites enjoy their own updated bath. Finished 3 car garage includes EV charging conduit.Step outside to your brand new resort pool with baja shelf, built-in BBQ station and deep covered patio, all oriented for year round sun and unrivaled privacy. Stonegate residents enjoy 24hr staffed gates, clubhouse, Jr Olympic heated pool/spa, lighted tennis & pickleball courts, and miles of walking paths.Minutes to Mayo Clinic, Loop 101, top ranked schools, and Scottsdale's premier dining and retail corridor, this is the turnkey opportunity buyers have been waiting for in Stonegate.
Last Agent to Sell the Property
Realty Executives License #SA530138000 Listed on: 05/12/2025

Home Details
Home Type
- Single Family
Est. Annual Taxes
- $5,467
Year Built
- Built in 1992
Lot Details
- 0.29 Acre Lot
- Desert faces the front and back of the property
- Wrought Iron Fence
- Block Wall Fence
- Artificial Turf
- Front and Back Yard Sprinklers
- Sprinklers on Timer
HOA Fees
- $228 Monthly HOA Fees
Parking
- 3 Car Direct Access Garage
- Electric Vehicle Home Charger
- Garage Door Opener
Home Design
- Roof Updated in 2025
- Wood Frame Construction
- Tile Roof
- Stucco
Interior Spaces
- 3,642 Sq Ft Home
- 1-Story Property
- Wet Bar
- Vaulted Ceiling
- Ceiling Fan
- Double Pane Windows
- Living Room with Fireplace
Kitchen
- Kitchen Updated in 2025
- Eat-In Kitchen
- Breakfast Bar
- Built-In Microwave
- Kitchen Island
Flooring
- Floors Updated in 2025
- Wood
- Tile
Bedrooms and Bathrooms
- 4 Bedrooms
- Bathroom Updated in 2025
- Primary Bathroom is a Full Bathroom
- 3 Bathrooms
- Dual Vanity Sinks in Primary Bathroom
- Bathtub With Separate Shower Stall
Accessible Home Design
- No Interior Steps
Pool
- Pool Updated in 2025
- Private Pool
Outdoor Features
- Covered patio or porch
- Built-In Barbecue
Schools
- Laguna Elementary School
- Mountainside Middle School
- Desert Mountain High School
Utilities
- Cooling System Updated in 2022
- Zoned Heating and Cooling System
- Heating System Uses Natural Gas
- Plumbing System Updated in 2025
- Water Softener
- High Speed Internet
- Cable TV Available
Listing and Financial Details
- Tax Lot 2
- Assessor Parcel Number 217-33-375
Community Details
Overview
- Association fees include ground maintenance
- Stonegate Community Association, Phone Number (480) 391-9760
- Stonegate Subdivision
Recreation
- Tennis Courts
- Pickleball Courts
- Heated Community Pool
- Community Spa
- Bike Trail
Additional Features
- Recreation Room
- Gated with Attendant
Ownership History
Purchase Details
Home Financials for this Owner
Home Financials are based on the most recent Mortgage that was taken out on this home.Purchase Details
Home Financials for this Owner
Home Financials are based on the most recent Mortgage that was taken out on this home.Purchase Details
Home Financials for this Owner
Home Financials are based on the most recent Mortgage that was taken out on this home.Similar Homes in the area
Home Values in the Area
Average Home Value in this Area
Purchase History
| Date | Type | Sale Price | Title Company |
|---|---|---|---|
| Warranty Deed | $2,100,000 | First American Title Insurance | |
| Warranty Deed | $1,075,860 | First American Title Insurance | |
| Warranty Deed | $1,075,860 | First American Title Insurance | |
| Joint Tenancy Deed | $347,000 | Lawyers Title |
Mortgage History
| Date | Status | Loan Amount | Loan Type |
|---|---|---|---|
| Previous Owner | $1,453,599 | New Conventional | |
| Previous Owner | $214,150 | New Conventional | |
| Previous Owner | $285,000 | Stand Alone Refi Refinance Of Original Loan | |
| Previous Owner | $310,000 | New Conventional |
Property History
| Date | Event | Price | Change | Sq Ft Price |
|---|---|---|---|---|
| 06/06/2025 06/06/25 | Sold | $2,100,000 | -2.3% | $577 / Sq Ft |
| 05/26/2025 05/26/25 | Pending | -- | -- | -- |
| 05/12/2025 05/12/25 | For Sale | $2,150,000 | -- | $590 / Sq Ft |
Tax History Compared to Growth
Tax History
| Year | Tax Paid | Tax Assessment Tax Assessment Total Assessment is a certain percentage of the fair market value that is determined by local assessors to be the total taxable value of land and additions on the property. | Land | Improvement |
|---|---|---|---|---|
| 2025 | $5,467 | $80,795 | -- | -- |
| 2024 | $5,403 | $76,947 | -- | -- |
| 2023 | $5,403 | $90,420 | $18,080 | $72,340 |
| 2022 | $5,127 | $70,650 | $14,130 | $56,520 |
| 2021 | $5,447 | $66,470 | $13,290 | $53,180 |
| 2020 | $5,446 | $63,850 | $12,770 | $51,080 |
| 2019 | $5,334 | $63,550 | $12,710 | $50,840 |
| 2018 | $5,165 | $59,930 | $11,980 | $47,950 |
| 2017 | $4,946 | $58,900 | $11,780 | $47,120 |
| 2016 | $4,850 | $59,210 | $11,840 | $47,370 |
| 2015 | $4,617 | $55,250 | $11,050 | $44,200 |
Agents Affiliated with this Home
-
Chris Kirkpatrick

Seller's Agent in 2025
Chris Kirkpatrick
Realty Executives
(480) 326-2454
5 in this area
96 Total Sales
-
Monica Wambaugh

Buyer's Agent in 2025
Monica Wambaugh
Keller Williams Arizona Realty
(602) 318-8844
3 in this area
25 Total Sales
-
Patricia Kearney

Buyer Co-Listing Agent in 2025
Patricia Kearney
Keller Williams Arizona Realty
(602) 399-0806
3 in this area
45 Total Sales
Map
Source: Arizona Regional Multiple Listing Service (ARMLS)
MLS Number: 6863839
APN: 217-33-375
- 11439 E Bella Vista Dr
- 11403 E Caron St
- 11343 E Appaloosa Place
- 9571 N 117th St
- 11651 E Appaloosa Place
- 11816 E Terra Dr
- 9791 N 118th Way
- 11993 E Mission Ln
- 11717 E Estrella Ave
- 10907 E Bella Vista Dr
- 11505 E Cochise Dr
- 10905 E San Salvador Dr
- 10895 E Mission Ln
- 12142 E San Victor Dr
- 10290 N 117th Place
- 9159 N 108th Place
- 11500 E Cochise Dr Unit 2001
- 11500 E Cochise Dr Unit 2088
- 11500 E Cochise Dr Unit 1063
- 11500 E Cochise Dr Unit 1094
