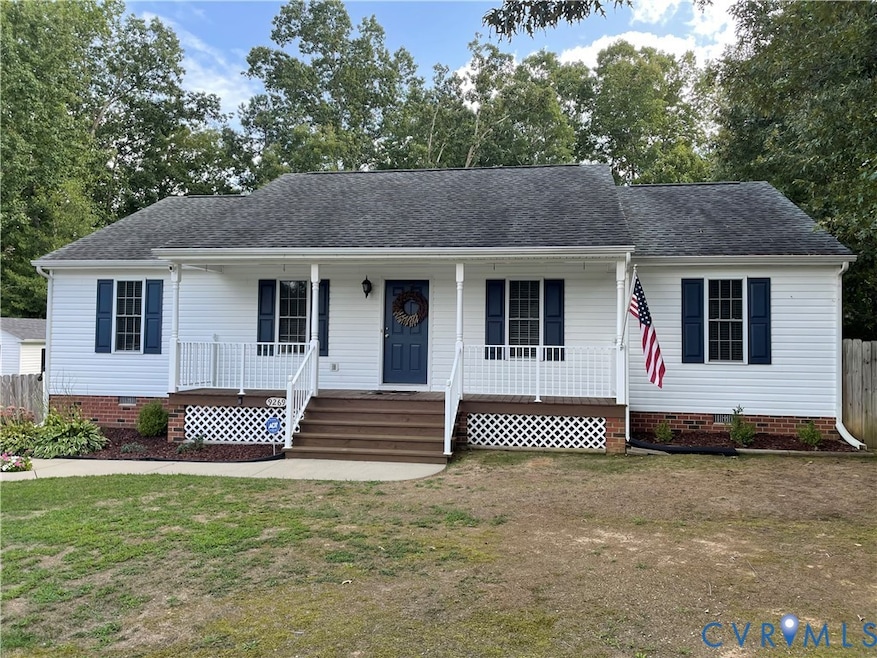
9269 Pine Hollow Rd Quinton, VA 23141
Estimated payment $2,006/month
3
Beds
2
Baths
1,400
Sq Ft
$243
Price per Sq Ft
Highlights
- Deck
- Thermal Windows
- Front Porch
- Solid Surface Countertops
- Cul-De-Sac
- Eat-In Kitchen
About This Home
Rancher on a cul-de-sac in Quinton. Convenient to both Richmond and Williamsburg, this home has three bedrooms, two full bathrooms, a large back deck, and a fenced-in back yard. Meticulously maintained.
Listing Agent
Seay Real Estate Brokerage Phone: 804-310-0499 License #0225257473 Listed on: 08/08/2025
Home Details
Home Type
- Single Family
Est. Annual Taxes
- $1,833
Year Built
- Built in 2008
Lot Details
- 1 Acre Lot
- Cul-De-Sac
- Street terminates at a dead end
- Back Yard Fenced
- Level Lot
- Zoning described as A1
Home Design
- Frame Construction
- Shingle Roof
- Composition Roof
- Asphalt Roof
- Vinyl Siding
Interior Spaces
- 1,400 Sq Ft Home
- 1-Story Property
- Ceiling Fan
- Self Contained Fireplace Unit Or Insert
- Gas Fireplace
- Thermal Windows
- Crawl Space
Kitchen
- Eat-In Kitchen
- Electric Cooktop
- Microwave
- Dishwasher
- Solid Surface Countertops
- Disposal
Flooring
- Partially Carpeted
- Linoleum
Bedrooms and Bathrooms
- 3 Bedrooms
- En-Suite Primary Bedroom
- Walk-In Closet
- 2 Full Bathrooms
Laundry
- Dryer
- Washer
Parking
- Driveway
- Paved Parking
- On-Street Parking
Outdoor Features
- Deck
- Shed
- Front Porch
Schools
- Quinton Elementary School
- New Kent Middle School
- New Kent High School
Utilities
- Central Air
- Heat Pump System
- Well
- Water Heater
- Engineered Septic
Listing and Financial Details
- Tax Lot 7
- Assessor Parcel Number 8 7 7
Map
Create a Home Valuation Report for This Property
The Home Valuation Report is an in-depth analysis detailing your home's value as well as a comparison with similar homes in the area
Home Values in the Area
Average Home Value in this Area
Tax History
| Year | Tax Paid | Tax Assessment Tax Assessment Total Assessment is a certain percentage of the fair market value that is determined by local assessors to be the total taxable value of land and additions on the property. | Land | Improvement |
|---|---|---|---|---|
| 2024 | $1,833 | $310,600 | $95,000 | $215,600 |
| 2023 | $1,870 | $279,100 | $80,800 | $198,300 |
| 2022 | $1,870 | $279,100 | $80,800 | $198,300 |
| 2021 | $1,907 | $241,400 | $61,100 | $180,300 |
| 2020 | $1,907 | $241,400 | $61,100 | $180,300 |
| 2019 | $1,883 | $229,600 | $50,700 | $178,900 |
| 2018 | $1,883 | $229,600 | $50,700 | $178,900 |
| 2017 | $1,639 | $197,500 | $50,700 | $146,800 |
| 2016 | $1,639 | $197,500 | $50,700 | $146,800 |
| 2015 | $1,505 | $179,200 | $46,100 | $133,100 |
| 2014 | -- | $179,200 | $46,100 | $133,100 |
Source: Public Records
Property History
| Date | Event | Price | Change | Sq Ft Price |
|---|---|---|---|---|
| 08/12/2025 08/12/25 | Pending | -- | -- | -- |
| 08/08/2025 08/08/25 | For Sale | $340,000 | +108.0% | $243 / Sq Ft |
| 03/18/2016 03/18/16 | Sold | $163,500 | +3.2% | $117 / Sq Ft |
| 01/19/2016 01/19/16 | Pending | -- | -- | -- |
| 01/06/2016 01/06/16 | For Sale | $158,500 | -- | $113 / Sq Ft |
Source: Central Virginia Regional MLS
Purchase History
| Date | Type | Sale Price | Title Company |
|---|---|---|---|
| Special Warranty Deed | $163,500 | Attorney | |
| Special Warranty Deed | $199,642 | None Available | |
| Trustee Deed | $199,642 | Visidnet Systems Inc | |
| Warranty Deed | $215,000 | -- |
Source: Public Records
Mortgage History
| Date | Status | Loan Amount | Loan Type |
|---|---|---|---|
| Open | $155,000 | New Conventional | |
| Previous Owner | $215,350 | VA | |
| Previous Owner | $219,600 | VA | |
| Previous Owner | $600,000 | Credit Line Revolving |
Source: Public Records
Similar Homes in Quinton, VA
Source: Central Virginia Regional MLS
MLS Number: 2522339
APN: 8 7 7
Nearby Homes
- 3843 Quinton Rd
- 4037 Quinton Rd
- 2400 Quaker Rd Unit B
- 3900 New Kent Hwy
- 0 Cosby Mill Rd Unit 2519989
- 8940 Emily Jane Place
- 5451 Dandridge Place
- Lot 99 Dandridge Dr
- 7847 Timber Dr
- 7708 Walnut Cir
- 4700 New Kent Hwy
- 4621 New Kent Hwy Unit B
- 2901 Walnut Dr
- 8851 Topeka Rd
- 4800 Bailey Branch Ln
- 1471 Yakima Rd
- 10951 Cosby Mill Rd
- 3301 Pointe Dr
- 2737 Patriots Landing Dr
- 0 Continental Rd

