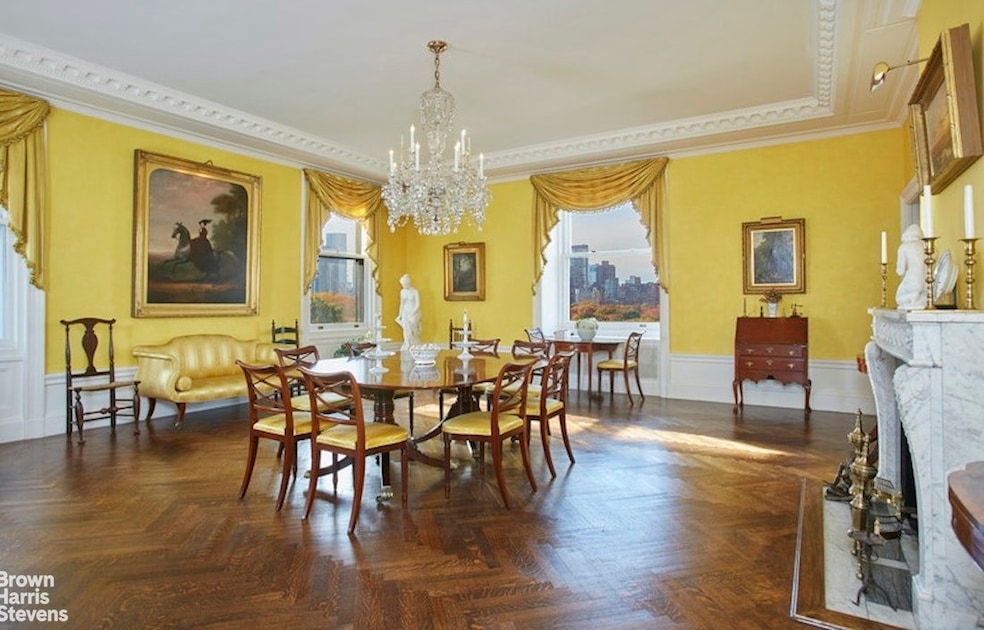
927 5th Ave Unit 9THFLR New York, NY 10021
Upper East Side NeighborhoodHighlights
- City View
- 3 Fireplaces
- High-Rise Condominium
- P.S. 6 Lillie D. Blake Rated A
- Cooling Available
About This Home
As of December 20245th Ave & 74th St - Private Full Floor - 14 Rooms
Distinguished full floor residence perched on the 9th floor of one of Fifth Avenue's most prestigious white-glove cooperatives. This intimate building consists of only 12 apartments, and offers residents complete privacy in one Manhattan's most sought after and low density neighborhoods across from Central Park. This extraordinary 14-room, 6-bedroom apartment offers grand proportions enhanced by a gracious layout spanning over 5500 square feet. This spectacular prewar apartment has 55-feet fronting Central Park and features soaring 10'6" foot ceilings, original herringbone flooring, and impressive original plaster moldings throughout. Sunlight streams in through 27 oversized windows spanning all four exposures.
A private elevator landing opens into the main gallery, which has a deep coat closet and is bathed in natural light from the adjoining living room, library, and formal dining room. The gallery has a doublewide entryway that perfectly captures Central Park through the oversized living room windows. The impressive Northwest corner 33' x 18'6" living room has a wood-burning fireplace and charming views of the sailboats in the Central Park Conservatory pond. Also located off the gallery and living room is the wood-paneled North facing library complete with a wood-burning fireplace and custom built-ins. The grand formal dining room is ideally located off both the living room and gallery for seamless entertaining; this room enjoys three exposures - South, East & West capturing the Central Park South skyline, townhouse views and direct Park exposure. Conveniently next to the dining room is the windowed butler's pantry complete with a sink, dishwasher, refrigerator/freezer, linen & silver drawers, and ample storage. The sunny South-facing windowed eat-in-kitchen opens off the pantry; this room features a large double sink, a 6-burner & two griddle Garland range with two full side-by ovens underneath. Floor-to-ceiling storage and an additional refrigerator/freezer complete this spacious room. Also off the kitchen is the laundry room featuring a stacked washer/dryer, soaking sink and more storage; this room also connects back to the bedroom wing of the apartment.
The private wing of the apartment is discretely located off the gallery with an elegant corridor that is perfect for hanging artwork. The North-facing luxurious 16' x 24' double master bedroom also has a wood-burning fireplace and three generous closets, one of which is a walk-in. The oversized 13'8" x 6'6" windowed marble master bathroom features a stall/shower, bidet and vanity. There are five additional bedrooms, the first of which also faces North and currently connects to the master bedroom through the master bathroom creating a master suite, but with its own en-suite bathroom and closets it can easily be converted back into a bedroom. Two additional large corner bedrooms occupy the East portion of the private wing; each of these oversized bedrooms have dual exposures that capture townhouse views over to Madison Avenue. These bedrooms also have abundant closet space and individual bathrooms. The remaining two bedrooms face South and one has oblique Park views. Five additional closets, one of which is cedar, complete this wing.
927 Fifth Avenue is one of the most exclusive addresses on Fifth Avenue. Built in 1917, this elegant 12-story limestone-clad building was designed by preeminent architects Warren & Wetmore, the main architects of Grand Central Terminal. With just one apartment per floor, residents enjoy the highest level of service and security, as well as privacy in the elevator when entering and leaving the building. The building also offers a fitness center and storage.
The sale is subject to 2.5% building transfer fee, to be paid by the purchaser.
Co-Exclusive
Last Listed By
Brown Harris Stevens Residential Sales LLC License #30BU0711932 Listed on: 08/23/2024

Property Details
Home Type
- Co-Op
HOA Fees
- $21,775 Monthly HOA Fees
Interior Spaces
- 3 Fireplaces
- City Views
Bedrooms and Bathrooms
- 6 Bedrooms
- 5 Full Bathrooms
Laundry
- Laundry in unit
- Washer Dryer Allowed
Utilities
- Cooling Available
Community Details
- 12 Units
- High-Rise Condominium
- 927 Fifth Avenue Co Condos
- Lenox Hill Subdivision
- 12-Story Property
Listing and Financial Details
- Legal Lot and Block 0068 / 01388
Similar Homes in New York, NY
Home Values in the Area
Average Home Value in this Area
Property History
| Date | Event | Price | Change | Sq Ft Price |
|---|---|---|---|---|
| 12/11/2024 12/11/24 | Sold | $24,500,000 | -38.0% | -- |
| 08/23/2024 08/23/24 | For Sale | $39,500,000 | -- | -- |
| 08/19/2024 08/19/24 | Pending | -- | -- | -- |
Tax History Compared to Growth
Agents Affiliated with this Home
-
John Burger

Seller's Agent in 2024
John Burger
Brown Harris Stevens Residential Sales LLC
(212) 906-9274
17 in this area
47 Total Sales
Map
Source: Real Estate Board of New York (REBNY)
MLS Number: RLS11003414
- 11 E 73rd St Unit PH
- 27 E 73rd St
- 923 5th Ave Unit 10F
- 923 Fifth Ave Unit 15B
- 920 5th Ave Unit 10B
- 920 5th Ave Unit 5A
- 20 E 74th St Unit 8A
- 20 E 74th St Unit 8 E
- 927 5th Ave Unit Maisonette
- 910 5th Ave Unit 15/16C
- 910 5th Ave Unit 3A
- 910 5th Ave Unit 11 BC
- 11 E 74th St
- 930 5th Ave Unit 14F
- 930 5th Ave Unit 7B
- 930 5th Ave Unit 18A
- 930 5th Ave Unit 14E
- 31 E 72nd St Unit 4B
- 31 E 72nd St Unit 7B
- 4 E 72nd St Unit 34B
