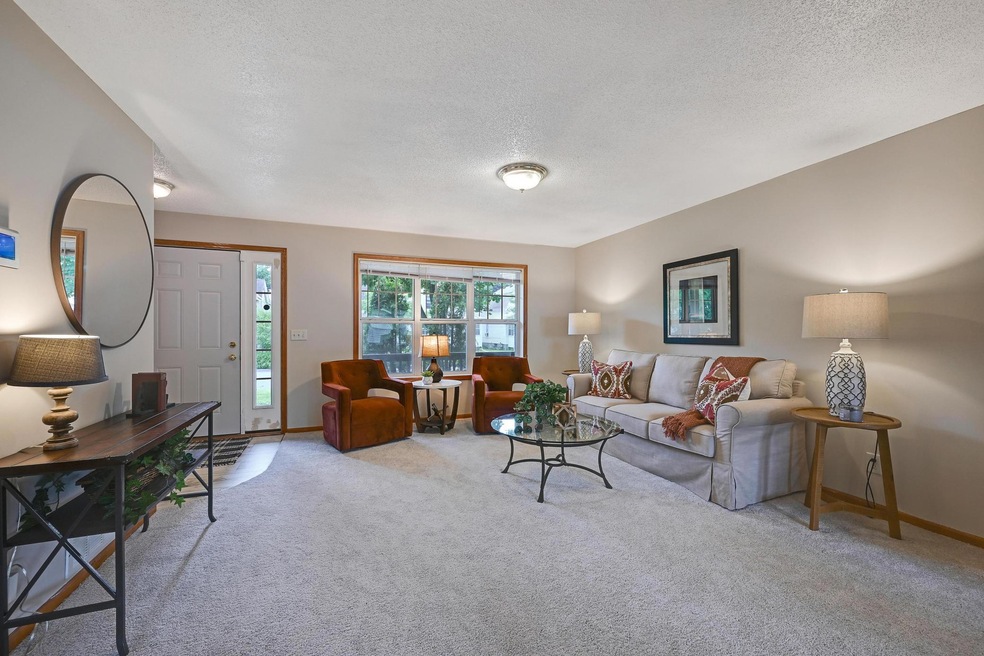
927 Charles Ave Saint Paul, MN 55104
Frogtown NeighborhoodEstimated payment $2,508/month
Highlights
- No HOA
- Stainless Steel Appliances
- Living Room
- Central Senior High School Rated A-
- Eat-In Kitchen
- Forced Air Heating and Cooling System
About This Home
This beautifully designed home offers the best of both worlds—classic neighborhood charm with the comfort and practicality of newer construction. Built in 2007, it blends seamlessly into the character-rich Frogtown community with its welcoming front porch and traditional style, yet inside you'll find the modern floorplan and livability today's buyers crave. The spacious and functional layout includes four bedrooms on one level, five total, two full bathrooms, and multiple living areas that provide flexibility for everyday life. The open-concept main level connects the kitchen, dining, and living spaces for easy entertaining and comfortable living. The kitchen features brand-new countertops and all new appliances, offering a fresh and stylish space to cook and gather. Recent updates also include fresh paint and brand-new carpet throughout, along with new flooring in the bathrooms and entryway. A two-car garage offers added convenience, and the overall layout is incredibly efficient and practical. Located in a vibrant, historic St. Paul neighborhood with tree-lined streets and a strong sense of community, this home is a rare opportunity to enjoy modern construction in a timeless setting.
Home Details
Home Type
- Single Family
Est. Annual Taxes
- $4,316
Year Built
- Built in 2007
Lot Details
- 4,051 Sq Ft Lot
- Lot Dimensions are 124 x 33 x 124 x 33
Parking
- 2 Car Garage
Interior Spaces
- 2-Story Property
- Family Room
- Living Room
- Finished Basement
- Basement Window Egress
Kitchen
- Eat-In Kitchen
- Cooktop
- Microwave
- Dishwasher
- Stainless Steel Appliances
Bedrooms and Bathrooms
- 5 Bedrooms
- 2 Full Bathrooms
Laundry
- Dryer
- Washer
Utilities
- Forced Air Heating and Cooling System
Community Details
- No Home Owners Association
- Franklin Add To, St Paul, Subdivision
Listing and Financial Details
- Assessor Parcel Number 352923240166
Map
Home Values in the Area
Average Home Value in this Area
Tax History
| Year | Tax Paid | Tax Assessment Tax Assessment Total Assessment is a certain percentage of the fair market value that is determined by local assessors to be the total taxable value of land and additions on the property. | Land | Improvement |
|---|---|---|---|---|
| 2025 | $4,682 | $281,600 | $25,000 | $256,600 |
| 2023 | $4,682 | $267,300 | $20,000 | $247,300 |
| 2022 | $3,788 | $248,100 | $20,000 | $228,100 |
| 2021 | $4,244 | $222,500 | $20,000 | $202,500 |
| 2020 | $3,616 | $224,300 | $9,700 | $214,600 |
| 2019 | $3,370 | $197,400 | $9,700 | $187,700 |
| 2018 | $3,352 | $187,400 | $9,700 | $177,700 |
| 2017 | $2,830 | $182,800 | $9,700 | $173,100 |
| 2016 | $3,164 | $0 | $0 | $0 |
| 2015 | $2,762 | $165,000 | $9,700 | $155,300 |
| 2014 | $2,858 | $0 | $0 | $0 |
Property History
| Date | Event | Price | Change | Sq Ft Price |
|---|---|---|---|---|
| 07/22/2025 07/22/25 | Pending | -- | -- | -- |
| 07/10/2025 07/10/25 | For Sale | $389,000 | -- | $201 / Sq Ft |
Purchase History
| Date | Type | Sale Price | Title Company |
|---|---|---|---|
| Warranty Deed | $13,001 | -- |
Mortgage History
| Date | Status | Loan Amount | Loan Type |
|---|---|---|---|
| Open | $221,950 | New Conventional |
Similar Homes in Saint Paul, MN
Source: NorthstarMLS
MLS Number: 6746836
APN: 35-29-23-24-0166
- 900 Charles Ave
- 877 Charles Ave
- 852 Edmund Ave
- 842 Edmund Ave
- 621 Victoria St N
- 815 Edmund Ave W
- 857 Lafond Ave
- 818 Sherburne Ave
- 905 Fuller Ave
- 815 Thomas Ave
- 1000 Aurora Ave
- 1050 Sherburne Ave
- 864 Fuller Ave
- 927 Central Ave W
- 1107 Edmund Ave
- 1107 Edmund Ave W
- 723 Charles Ave
- 726 Thomas Ave
- 1157 Sherburne Ave
- 1043 Englewood Ave






