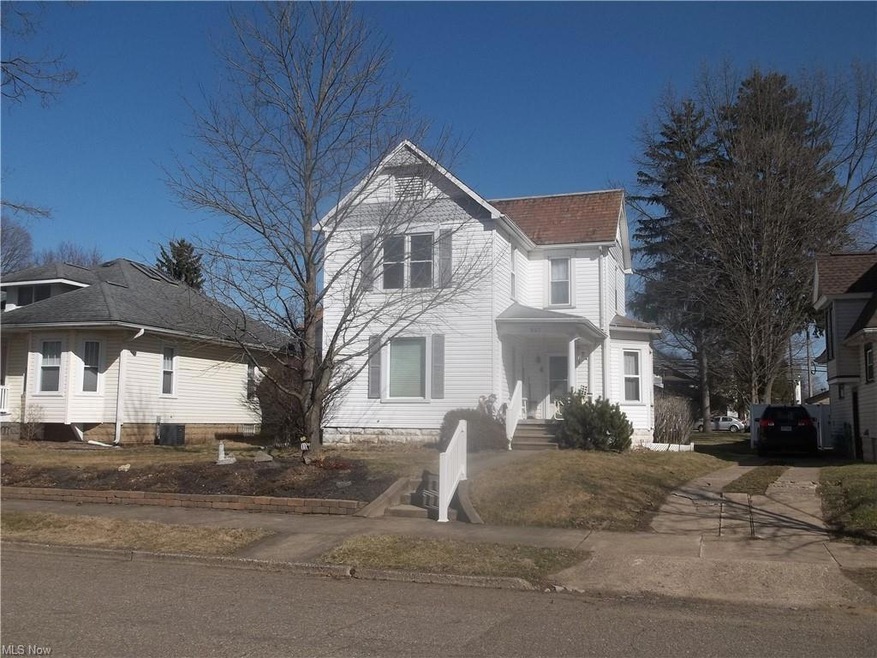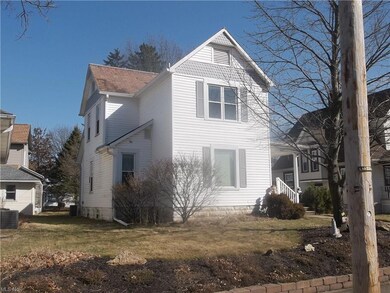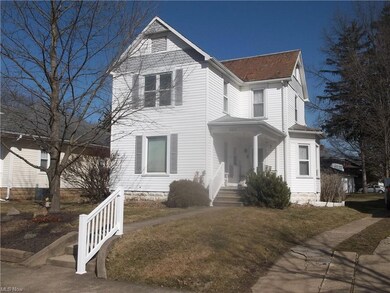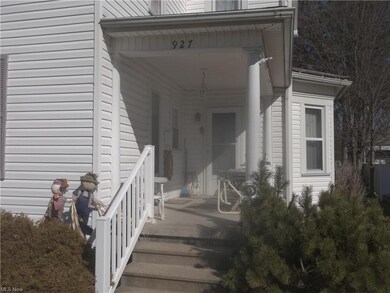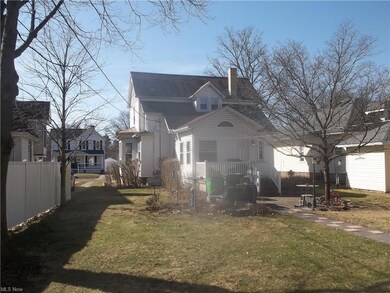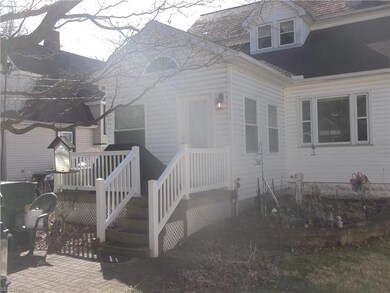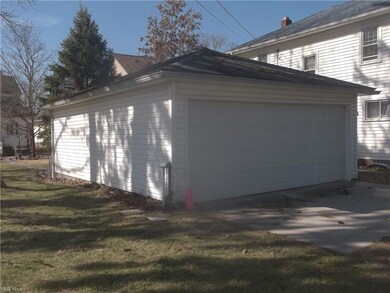
Highlights
- Traditional Architecture
- Forced Air Heating and Cooling System
- 1-minute walk to Slingluff Park
- 1 Car Detached Garage
About This Home
As of May 2025Online Tues. March 14, 2023 6:00 PM - Real Estate: Classic Dover home in a classic Dover neighborhood – 3 to 4 bedrooms – 2 baths – new 1st level ¾ bath with walk-in shower ($15,000 in 2022) – 20 X 28 detached garage – 50 X 200 lot with plenty of room for gardening or the family pet – gas heat & central air – pocket doors and tons of storage – great home for all types of buyers – owner occupants/rental/flip – good bones and ready for the new owners personal touches – Tusc. Co. Parcel No. 15-01109-000 – 1st time offered since 1991 – owner has downsized to smaller quarters, Interior pictures will be added.
Terms: A 10% non refundable deposit down day of sale. Balance due at closing. Sells with no financing contingencies. Sells As Is. Any desired inspections are buyer’s responsibility & must be completed prior to bidding. A 10% buyer's premium will be added to the final bid to determine the final contract price. All information contained herein derived from sources deemed reliable but not warranted. All announcements day of sale take precedence over printed advertising.
Home Details
Home Type
- Single Family
Year Built
- Built in 1906
Lot Details
- 10,001 Sq Ft Lot
- Unpaved Streets
Parking
- 1 Car Detached Garage
Home Design
- Traditional Architecture
- Asphalt Roof
- Vinyl Construction Material
Interior Spaces
- 2-Story Property
Bedrooms and Bathrooms
- 3 Bedrooms | 1 Main Level Bedroom
Utilities
- Forced Air Heating and Cooling System
- Heating System Uses Gas
Community Details
- Es Slingluffs Add 02 Community
Listing and Financial Details
- Assessor Parcel Number 1501109000
Ownership History
Purchase Details
Home Financials for this Owner
Home Financials are based on the most recent Mortgage that was taken out on this home.Purchase Details
Home Financials for this Owner
Home Financials are based on the most recent Mortgage that was taken out on this home.Purchase Details
Purchase Details
Home Financials for this Owner
Home Financials are based on the most recent Mortgage that was taken out on this home.Purchase Details
Similar Home in the area
Home Values in the Area
Average Home Value in this Area
Purchase History
| Date | Type | Sale Price | Title Company |
|---|---|---|---|
| Warranty Deed | $240,000 | Alban Title | |
| Warranty Deed | $240,000 | Alban Title | |
| Warranty Deed | $232,500 | Connolly Hillyer & Welch Title | |
| Interfamily Deed Transfer | -- | Attorney | |
| Deed | $150,700 | None Listed On Document | |
| Warranty Deed | $48,000 | -- |
Mortgage History
| Date | Status | Loan Amount | Loan Type |
|---|---|---|---|
| Open | $185,000 | New Conventional | |
| Closed | $185,000 | New Conventional | |
| Previous Owner | $228,288 | FHA | |
| Previous Owner | $31,900 | New Conventional | |
| Previous Owner | $51,300 | New Conventional | |
| Previous Owner | $128,050 | New Conventional | |
| Previous Owner | $45,000 | Fannie Mae Freddie Mac |
Property History
| Date | Event | Price | Change | Sq Ft Price |
|---|---|---|---|---|
| 05/08/2025 05/08/25 | Sold | $240,000 | -2.0% | $111 / Sq Ft |
| 04/05/2025 04/05/25 | Pending | -- | -- | -- |
| 03/31/2025 03/31/25 | For Sale | $244,900 | +5.3% | $113 / Sq Ft |
| 12/19/2023 12/19/23 | Sold | $232,500 | +1.1% | $130 / Sq Ft |
| 12/07/2023 12/07/23 | For Sale | $229,900 | 0.0% | $129 / Sq Ft |
| 11/13/2023 11/13/23 | Pending | -- | -- | -- |
| 10/04/2023 10/04/23 | Price Changed | $229,900 | -7.7% | $129 / Sq Ft |
| 09/05/2023 09/05/23 | Price Changed | $249,000 | -6.0% | $139 / Sq Ft |
| 08/03/2023 08/03/23 | For Sale | $265,000 | +75.8% | $148 / Sq Ft |
| 04/14/2023 04/14/23 | Sold | $150,700 | 0.0% | $107 / Sq Ft |
| 03/16/2023 03/16/23 | Pending | -- | -- | -- |
| 02/20/2023 02/20/23 | For Sale | $150,700 | -- | $107 / Sq Ft |
Tax History Compared to Growth
Tax History
| Year | Tax Paid | Tax Assessment Tax Assessment Total Assessment is a certain percentage of the fair market value that is determined by local assessors to be the total taxable value of land and additions on the property. | Land | Improvement |
|---|---|---|---|---|
| 2024 | $2,000 | $46,720 | $13,600 | $33,120 |
| 2023 | $2,000 | $133,470 | $38,850 | $94,620 |
| 2022 | $1,644 | $46,715 | $13,598 | $33,117 |
| 2021 | $1,486 | $40,950 | $10,115 | $30,835 |
| 2020 | $1,486 | $40,950 | $10,115 | $30,835 |
| 2019 | $1,628 | $43,785 | $10,115 | $33,670 |
| 2018 | $1,430 | $37,840 | $8,740 | $29,100 |
| 2017 | $1,430 | $37,840 | $8,740 | $29,100 |
| 2016 | $1,432 | $37,840 | $8,740 | $29,100 |
| 2014 | $1,197 | $35,200 | $8,740 | $26,460 |
| 2013 | $1,212 | $35,200 | $8,740 | $26,460 |
Agents Affiliated with this Home
-
Julie Kaszyca

Seller's Agent in 2025
Julie Kaszyca
Cutler Real Estate
(330) 353-5206
6 in this area
327 Total Sales
-
Howard Winland
H
Buyer's Agent in 2025
Howard Winland
Willis Group Realty LLC
(330) 260-0693
1 in this area
5 Total Sales
-
Don Wallick
D
Seller's Agent in 2023
Don Wallick
McInturf Realty
(330) 878-0075
15 in this area
57 Total Sales
-
Clifford Sprang

Seller's Agent in 2023
Clifford Sprang
Kaufman Realty & Auction, LLC.
(330) 464-5155
18 in this area
157 Total Sales
-
Kendra Shetler
K
Seller Co-Listing Agent in 2023
Kendra Shetler
Kaufman Realty & Auction, LLC.
(330) 275-4119
8 in this area
70 Total Sales
-
Lori Sandoval

Buyer's Agent in 2023
Lori Sandoval
Cutler Real Estate
(330) 204-5125
1 in this area
1 Total Sale
Map
Source: MLS Now
MLS Number: 4439280
APN: 1501109000
- 920 N Wooster Ave
- 205 W Slingluff Ave
- 1016 Dover Ave
- 815 N Walnut St
- 606 N Wooster Ave
- 203 W 6th St
- 425 E 5th St
- 213 E 3rd St
- 1216 Meadowbrook Dr Unit 21
- 3030 N Wooster Ave
- 1321 Meadowbrook Dr Unit 31
- 229 E 17th St E
- 2211 Oak Tree Dr NW
- 2463 Renner Dr NW
- 129 Glenview Ave
- 2057 Woodhaven Dr NW
- 122 N Fairview Ave
- 0 Woodhaven Dr NW Unit 5110795
- 2476 Willow Brook Dr NW
- 929 Lakeview Dr
