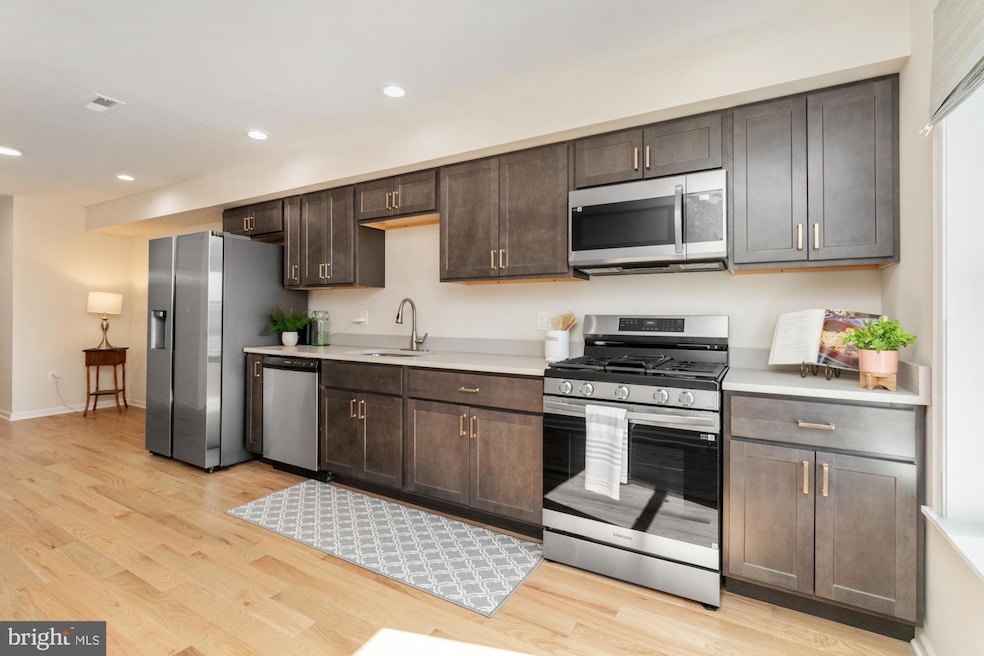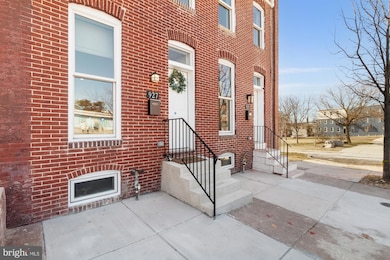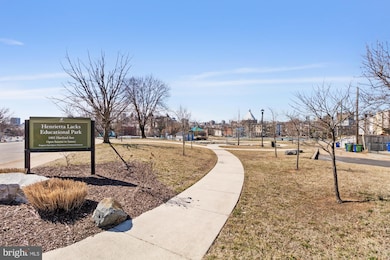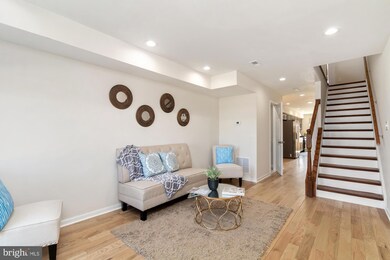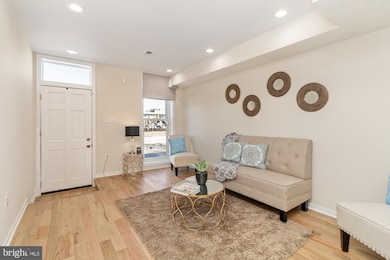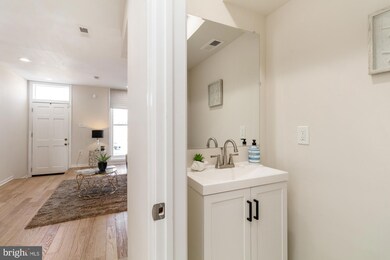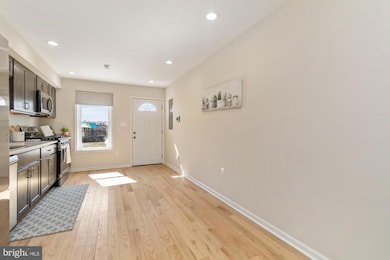927 E Chase St Baltimore, MD 21202
Johnston Square NeighborhoodHighlights
- Open Floorplan
- Deck
- Wood Flooring
- Colonial Architecture
- Property is near a park
- 3-minute walk to Ambrose Kennedy Park
About This Home
This completely remodeled from top to bottom, including water & sewer lines, 2 bedroom, 2 full & 2 half bath home! Step into the inviting open living room, where stunning new hardwood floors and floor-to-ceiling windows fill the space with natural light. The open and seamless layout leads to the eat-in kitchen, quartz counter tops, featuring brand-new stainless steel appliances, matching hardwood floors, and elegant recessed lighting. A convenient half bath completes the main level. Upstairs, you’ll find two generously sized bedrooms, spacious closets each with its own private bathroom, complemented by the same gorgeous hardwood floors and recessed lighting. The fully finished lower level offers a versatile space—perfect as a third bedroom, home office, or additional living area—with its own half bath for added convenience. Outside, enjoy the privacy of a fully fenced backyard with a wood fence, backing to serene parkland. The park encompasses a pool, a basketball courts, and more. This home effortlessly blends comfort, style, and functionality—don’t miss the opportunity to make it yours!
Townhouse Details
Home Type
- Townhome
Est. Annual Taxes
- $360
Year Built
- Built in 1880 | Remodeled in 2024
Lot Details
- 1,000 Sq Ft Lot
- Backs To Open Common Area
- Wood Fence
- Back Yard Fenced
- Property is in excellent condition
Parking
- On-Street Parking
Home Design
- Colonial Architecture
- Flat Roof Shape
- Brick Exterior Construction
- Stone Foundation
Interior Spaces
- Property has 3 Levels
- Open Floorplan
- Recessed Lighting
- Double Pane Windows
- Family Room
- Living Room
- Utility Room
- Home Security System
Kitchen
- Eat-In Kitchen
- Gas Oven or Range
- Built-In Range
- Built-In Microwave
- Dishwasher
- Stainless Steel Appliances
- Upgraded Countertops
Flooring
- Wood
- Luxury Vinyl Plank Tile
Bedrooms and Bathrooms
- 2 Bedrooms
- En-Suite Bathroom
- Walk-in Shower
Laundry
- Laundry Room
- Laundry on upper level
Finished Basement
- Heated Basement
- Interior Basement Entry
- Sump Pump
- Basement Windows
Outdoor Features
- Deck
- Exterior Lighting
Utilities
- Forced Air Heating and Cooling System
- Cooling System Utilizes Natural Gas
- Vented Exhaust Fan
- 60 Gallon+ Electric Water Heater
Additional Features
- Doors swing in
- Property is near a park
Listing and Financial Details
- Residential Lease
- Security Deposit $2,000
- No Smoking Allowed
- 12-Month Min and 24-Month Max Lease Term
- Available 7/1/25
- Assessor Parcel Number 0310021184 046
Community Details
Overview
- No Home Owners Association
- Johnston Square Subdivision
Pet Policy
- No Pets Allowed
Map
Source: Bright MLS
MLS Number: MDBA2173948
APN: 1184-046
- 1129 Willinger Ct
- 831 E Chase St
- 1008 E Biddle St
- 1225 Valley St
- 1101 E Preston St
- 1000 E Preston St
- 1004 E Preston St
- 1014 E Preston St
- 1245 E Eager St
- 808 E Preston St
- 1324 N Aisquith St
- 733 E Preston St
- 731 E Preston St
- 1205 Ashland Ave
- 1330 N Aisquith St
- 1028 N Eden St
- 1020 N Eden St
- 1002 N Eden St
- 1223 N Central Ave
- 1401 N Aisquith St
- 1019 E Preston St
- 615 E Chase St
- 1007 N Central Ave
- 1120 N Eden St
- 837 N Central Ave
- 906 N Caroline St
- 659 Stirling St
- 1528 Holbrook St
- 1532 Holbrook St
- 624 Stirling St
- 440 E Oliver St
- 1610 E Chase St
- 1217 N Bond St
- 1011 Hunter St Unit D1
- 214 E Biddle St Unit 2F
- 1101 N Calvert St
- 927 N Calvert St Unit 3R
- 917 N Calvert St Unit 5
- 917 N Calvert St Unit 3
- 933 N Calvert St Unit C
