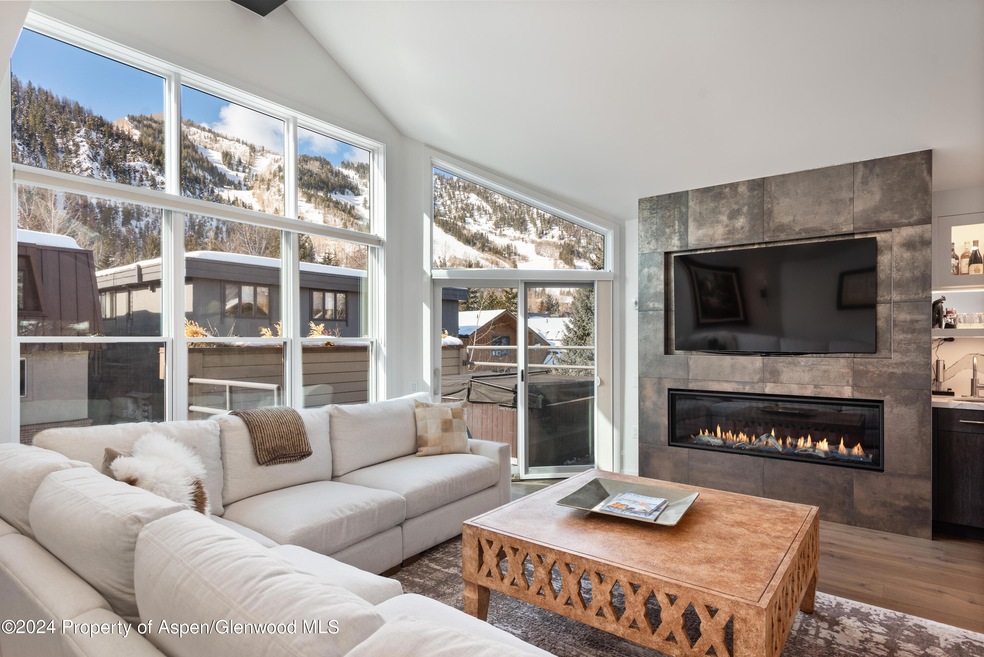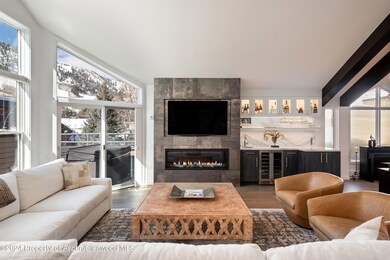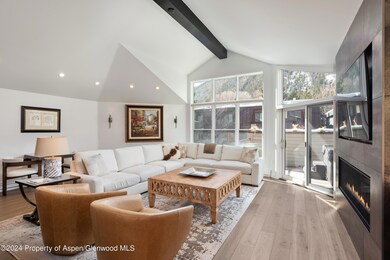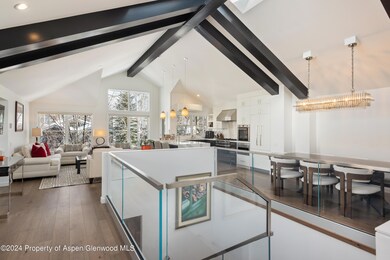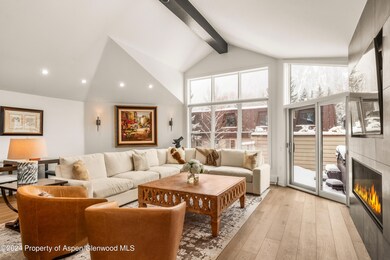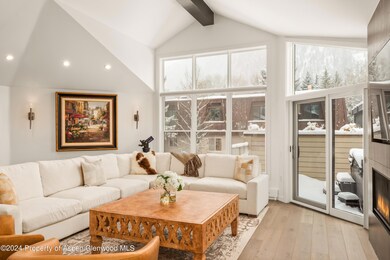Highlights
- Concierge
- Spa
- Multiple Fireplaces
- Aspen Middle School Rated A-
- Contemporary Architecture
- 2-minute walk to Glory Hole Park
About This Home
Beautiful, newly remodeled four
bedroom townhome boasts a fantastic
location on a quiet street, just two blocks
to the Gondola. Light and bright open living area with two entertainment areas featuring a wood burning fireplace, wet bar, and stunning views of Aspen Mountain extending to the private deck with a hot tub.
Gourmet kitchen highlights Caesarstone
countertops, stainless steel appliances, a
breakfast bar, a private deck with Red
Mountain views and adjoining dining
area with seating for eight. Expansive master suite features a gas fireplace, private balcony, his and her closets and a beautiful en suite master bath with double vanities, steam shower and radiant heated floors.
Listing Agent
Whitman Fine Properties Brokerage Phone: (970) 544-3771 License #ER.001311517 Listed on: 01/08/2020
Townhouse Details
Home Type
- Townhome
Est. Annual Taxes
- $30,254
Year Built
- Built in 1989
Lot Details
- Home has North and South Exposure
- Southern Exposure
- Landscaped
- Sprinkler System
- Property is in good condition
Parking
- 2 Car Garage
Home Design
- Contemporary Architecture
- Poured Concrete
- Frame Construction
- Metal Roof
- Stone Exterior Construction
- Concrete Block And Stucco Construction
Interior Spaces
- 3,275 Sq Ft Home
- Multiple Fireplaces
- Wood Burning Fireplace
- Gas Fireplace
- Living Room
- Crawl Space
- Property Views
Bedrooms and Bathrooms
- 4 Bedrooms
- Primary Bedroom on Main
- Steam Shower
Laundry
- Laundry Room
- Dryer
- Washer
Outdoor Features
- Spa
- Patio
Utilities
- Air Conditioning
- Mini Split Air Conditioners
- Heating System Uses Natural Gas
- Radiant Heating System
- Baseboard Heating
- Hot Water Heating System
- Wi-Fi Available
- Cable TV Available
Listing and Financial Details
- Residential Lease
- Property Available on 1/5/24
Community Details
Pet Policy
- Pets allowed on a case-by-case basis
Additional Features
- Durant Mews Townhomes Subdivision
- Concierge
Map
Source: Aspen Glenwood MLS
MLS Number: 162639
APN: R012760
- 939 E Cooper Ave Unit B
- 940 Waters Ave Unit 209
- 940 Waters Ave Unit 201
- 1006 E Cooper Ave
- 914 Waters Ave Unit 20
- 901 E Hyman Ave Unit 13
- 901 E Hyman Ave Unit 14
- 901 E Hyman Ave Unit 4
- 1039 E Cooper Ave Unit 16A
- 1024 E Cooper Ave Unit 8
- 1050 Waters Ave Unit 9
- 1034 E Cooper Ave Unit 19A
- 731 E Durant Ave Unit 21
- 610 S West End St Unit A304
- 610 S West End St Unit D 206
- 610 S West End St Unit K103
- 610 S West End St Unit H202
- 610 S West End St Unit D105
- 610 S West End St Unit K201
- 610 S West End St Unit E103
- 929 E Durant Ave Unit 4
- 917 E Durant Ave
- 940 Waters Ave Unit 309
- 940 Waters Ave Unit 304
- 940 Waters Ave Unit 307
- 926 Waters Ave Unit 301
- 950 E Durant Ave Unit 6
- 950 E Durant Ave Unit 2
- 914 Waters Ave Unit 21
- 914 Waters Ave Unit 19
- 926 E Durant Ave Unit 3
- 900 Waters Ave
- 900 E Durant Ave Unit B103
- 900 E Durant Ave Unit E116
- 900 E Durant Ave Unit E-114
- 945 E Cooper Ave Unit D
- 907 Waters Ave
- 1050 Waters Ave Unit 9
- 1050 Waters Ave Unit 14
- 1035 E Durant Ave Unit 4
