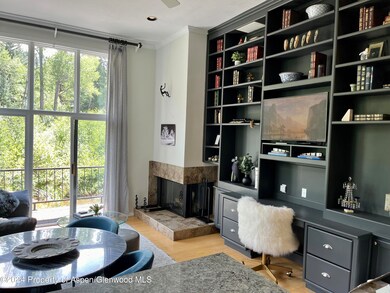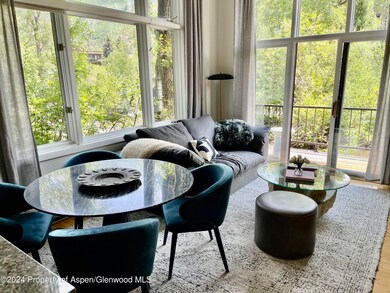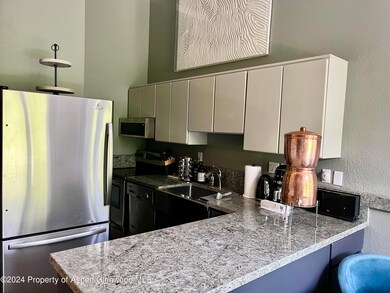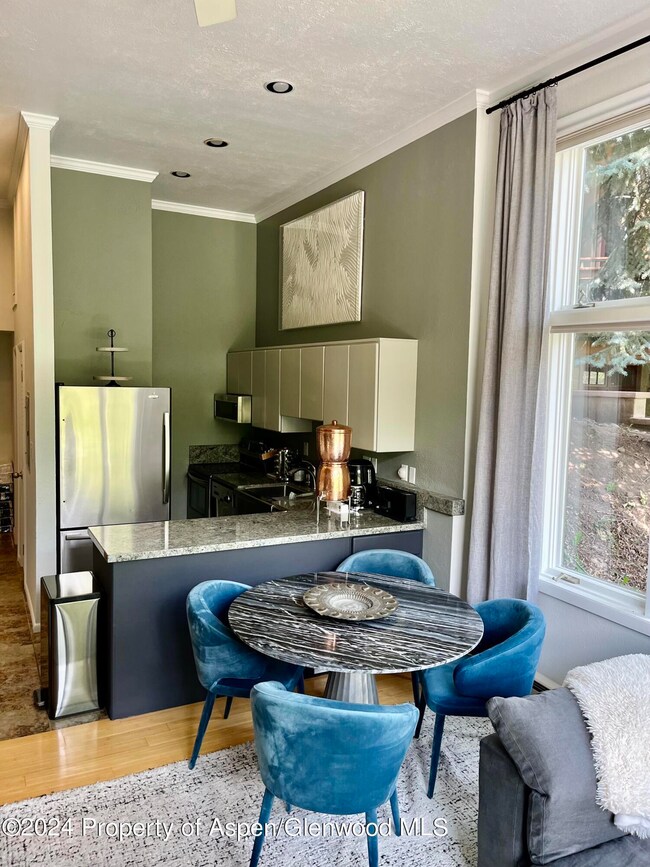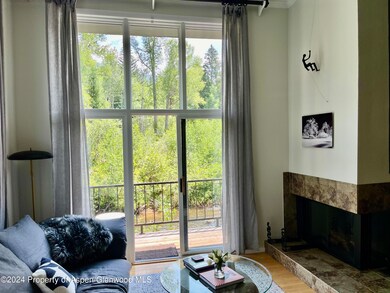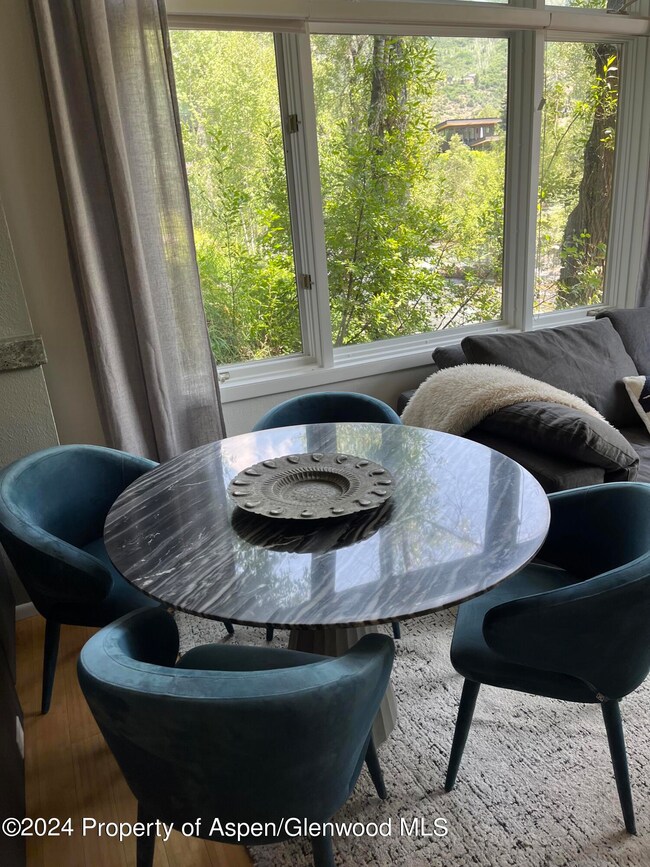Highlights
- River Front
- Corner Lot
- Living Room
- Aspen Middle School Rated A-
- Patio
- 4-minute walk to Glory Hole Park
About This Home
Step inside to find a bright and airy living area, featuring high ceilings and expansive windows that flood the space with natural light. Open the patio and feel like you are in the middle of the Roaring Fork River. The master suite offers a peaceful retreat with yet another patio with unparalleled views and the sounds of the river, while the additional bedroom provide ample space for guests. A few blocks away from the gondola and downtown Aspen.
Listing Agent
Compass Aspen Brokerage Phone: 970-925-6063 License #FA100079097 Listed on: 07/23/2024

Condo Details
Home Type
- Condominium
Est. Annual Taxes
- $5,888
Year Built
- Built in 1972
Lot Details
- River Front
- Property is in excellent condition
Home Design
- Split Level Home
Interior Spaces
- 925 Sq Ft Home
- Wood Burning Fireplace
- Living Room
- Dining Room
- Laundry in Hall
Bedrooms and Bathrooms
- 2 Bedrooms
- 2 Full Bathrooms
Parking
- 1 Parking Space
- Off-Street Parking
- Assigned Parking
Outdoor Features
- Patio
- Outdoor Grill
Utilities
- No Cooling
- Baseboard Heating
- Community Sewer or Septic
- Wi-Fi Available
Listing and Financial Details
- Residential Lease
Community Details
Overview
- Aspen Townhouse By River Subdivision
Recreation
- Snow Removal
Pet Policy
- Pets allowed on a case-by-case basis
Map
Source: Aspen Glenwood MLS
MLS Number: 184754
APN: R004680
- 940 Waters Ave Unit 209
- 940 Waters Ave Unit 201
- 1039 E Cooper Ave Unit 16A
- 927 E Durant Ave Unit 3
- 926 Waters Ave Unit 203
- 914 Waters Ave Unit 20
- 939 E Cooper Ave Unit B
- 610 S West End St Unit K103
- 610 S West End St Unit H202
- 610 S West End St Unit J204
- 610 S West End St Unit D105
- 610 S West End St Unit K201
- 610 S West End St Unit E103
- 1006 E Cooper Ave
- 1195 E Cooper Ave Unit A
- 1024 E Cooper Ave Unit 8
- 1265 Riverside Dr
- 100 Park Ave
- 901 E Hyman Ave Unit 4
- 901 E Hyman Ave Unit 14
- 1050 Waters Ave Unit 11
- 1050 Waters Ave Unit 14
- 1098 E Waters Ave
- 1035 E Durant Ave Unit 4
- 1109 Waters Ave
- 1020 E Durant Ave Unit 301
- 940 Waters Ave Unit 309
- 940 Waters Ave Unit 304
- 940 Waters Ave Unit 307
- 929 E Durant Ave Unit 4
- 1039 E Cooper Ave Unit 36B
- 1039 E Cooper Ave Unit 21A
- 1039 E Cooper Ave Unit 16A
- 1039 E Cooper Ave Unit 19B
- 1039 E Cooper Ave Unit 43
- 1039 E Cooper Ave Unit 17A
- 1039 E Cooper Ave Unit 41B
- 927 E Durant Ave Unit 3
- 926 Waters Ave Unit 301
- 950 E Durant Ave Unit 6

