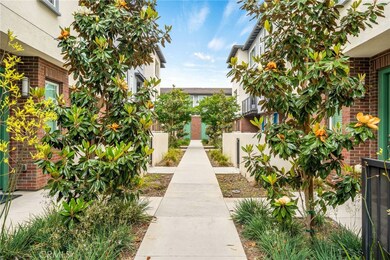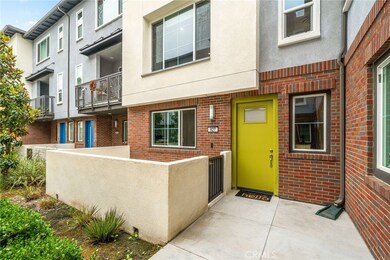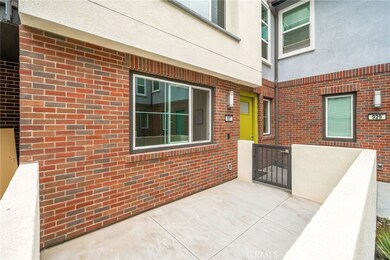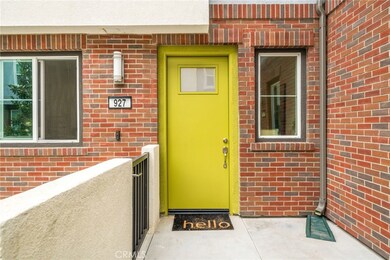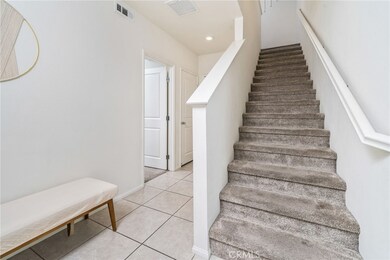
927 Hudson Ln West Covina, CA 91790
Estimated Value: $813,000 - $877,000
Highlights
- Solar Power System
- 0.42 Acre Lot
- Contemporary Architecture
- Edgewood High School Rated A-
- Open Floorplan
- Main Floor Bedroom
About This Home
As of July 2023Beautiful clean 3-story contemporary townhome located in the city of West Covina close to everything you need! Only three years old, this home is designed by Meritage Homes with the future in mind with paid-off solar panels, dual pane windows, tankless water heater, smart doorbell and thermostat, Fresh Air Management system and electric vehicle hookups. First floor features a 2-car garage, 1 bedroom and 1 full bathroom. The spacious second floor boasts a modern kitchen with ENERGY STAR Certified Appliances, beautiful granite countertops, white washed cabinets all overlooking the dining and family room. Don't miss the Walk-in pantry, half bathroom and large balcony overlooking the well manicured courtyard. One primary suite with walk-in closet and an ensuite bathroom, hallway side by side washer and dryer, linen closet, hallway bathroom and two additional bedrooms occupy complete the third floor. Access to shopping, dining, entertainment, schools, parks and the 10, 57 and 605 freeways is super convenient. Don't miss this opportunity to call this place home!
Last Agent to Sell the Property
CONCIERGE REALTY GROUP License #01801354 Listed on: 06/02/2023
Property Details
Home Type
- Condominium
Est. Annual Taxes
- $9,626
Year Built
- Built in 2020
Lot Details
- Property fronts a private road
- Two or More Common Walls
- Block Wall Fence
HOA Fees
- $250 Monthly HOA Fees
Parking
- 2 Car Attached Garage
- Parking Available
- Two Garage Doors
Home Design
- Contemporary Architecture
- Modern Architecture
- Turnkey
- Flat Roof Shape
- Brick Exterior Construction
- Slab Foundation
- Fire Rated Drywall
- Frame Construction
Interior Spaces
- 1,880 Sq Ft Home
- 3-Story Property
- Open Floorplan
- High Ceiling
- Recessed Lighting
- Double Pane Windows
- ENERGY STAR Qualified Windows with Low Emissivity
- Entryway
- Great Room
- Family Room Off Kitchen
- Living Room
- Laminate Flooring
Kitchen
- Open to Family Room
- Eat-In Kitchen
- Walk-In Pantry
- Gas Oven
- Gas Range
- Microwave
- Dishwasher
- Kitchen Island
- Granite Countertops
Bedrooms and Bathrooms
- 4 Bedrooms | 1 Main Level Bedroom
- Walk-In Closet
- Bathroom on Main Level
- Dual Vanity Sinks in Primary Bathroom
- Bathtub with Shower
- Walk-in Shower
- Exhaust Fan In Bathroom
- Linen Closet In Bathroom
Laundry
- Laundry Room
- Laundry on upper level
- Dryer
- Washer
Home Security
Eco-Friendly Details
- Energy-Efficient Appliances
- Energy-Efficient Lighting
- Energy-Efficient Thermostat
- Solar Power System
- Solar owned by seller
Outdoor Features
- Balcony
- Patio
- Front Porch
Utilities
- Central Heating and Cooling System
- Natural Gas Connected
- High-Efficiency Water Heater
- Septic Type Unknown
- Phone Available
- Cable TV Available
Listing and Financial Details
- Tax Lot 4
- Tax Tract Number 77133
- Assessor Parcel Number 8468018060
- $463 per year additional tax assessments
Community Details
Overview
- 46 Units
- Cameron 56 Association, Phone Number (855) 403-3852
- Vintage Group HOA
Recreation
- Dog Park
Security
- Carbon Monoxide Detectors
- Fire and Smoke Detector
- Fire Sprinkler System
Ownership History
Purchase Details
Home Financials for this Owner
Home Financials are based on the most recent Mortgage that was taken out on this home.Similar Homes in West Covina, CA
Home Values in the Area
Average Home Value in this Area
Purchase History
| Date | Buyer | Sale Price | Title Company |
|---|---|---|---|
| Sun Jennifer | $799,000 | First American Title | |
| Montaner Angelica | -- | First American Title |
Mortgage History
| Date | Status | Borrower | Loan Amount |
|---|---|---|---|
| Open | Sun Jennifer | $499,000 |
Property History
| Date | Event | Price | Change | Sq Ft Price |
|---|---|---|---|---|
| 07/24/2023 07/24/23 | Sold | $799,000 | 0.0% | $425 / Sq Ft |
| 06/19/2023 06/19/23 | Pending | -- | -- | -- |
| 06/14/2023 06/14/23 | Price Changed | $799,000 | -2.0% | $425 / Sq Ft |
| 06/02/2023 06/02/23 | For Sale | $815,000 | -- | $434 / Sq Ft |
Tax History Compared to Growth
Tax History
| Year | Tax Paid | Tax Assessment Tax Assessment Total Assessment is a certain percentage of the fair market value that is determined by local assessors to be the total taxable value of land and additions on the property. | Land | Improvement |
|---|---|---|---|---|
| 2024 | $9,626 | $799,000 | $280,600 | $518,400 |
| 2023 | $7,946 | $676,695 | $252,817 | $423,878 |
| 2022 | $8,021 | $663,427 | $247,860 | $415,567 |
| 2021 | $7,790 | $650,419 | $243,000 | $407,419 |
| 2020 | $3,052 | $239,400 | $117,300 | $122,100 |
Agents Affiliated with this Home
-
Ryan Zimmerman

Seller's Agent in 2023
Ryan Zimmerman
CONCIERGE REALTY GROUP
(909) 519-4458
1 in this area
180 Total Sales
-
Mason Prophet

Seller Co-Listing Agent in 2023
Mason Prophet
CONCIERGE REALTY GROUP
(909) 261-2253
1 in this area
196 Total Sales
-
NoEmail NoEmail
N
Buyer's Agent in 2023
NoEmail NoEmail
None MRML
(646) 541-2551
6 in this area
5,572 Total Sales
Map
Source: California Regional Multiple Listing Service (CRMLS)
MLS Number: CV23091245
APN: 8468-018-060
- 711 Hudson Ln
- 1217 W Barbara Ave
- 863 S Van Horn Ave
- 1801 W Mossberg Ave
- 133 Victoria Ave
- 1818 W Merced Ave
- 1820 W Merced Ave
- 1826 W Merced Ave
- 1240 S Van Horn Ave
- 1236 S Van Horn Ave
- 2304 W Macdevitt St
- 1128 S California Ave
- 2329 W Channing St
- 229 N Broadmoor Ave
- 434 N Orange Ave
- 1501 Tradewinds
- 2020 W Swanee Ln
- 3624 Ardilla Ave
- 310 N Broadmoor Ave
- 1027 W Durness St
- 927 Hudson Ln
- 909 Hudson Ln Unit 38
- 929 Hudson Ln
- 921 Hudson Ln
- 905 Hudson Ln
- 913 Hudson Ln
- 907 Hudson Ln
- 1602 Sawyer Ave
- 1019 Hudson Ln
- 811 Hudson Ln Unit 23
- 823 Hudson Ln
- 801 Hudson Ln
- 813 Hudson Ln
- 819 Hudson Ln
- 803 Hudson Ln
- 1605 Sawyer Ave
- 1608 Sawyer Ave
- 1605 W Sherway St
- 1607 W Sherway St
- 1612 Sawyer Ave

