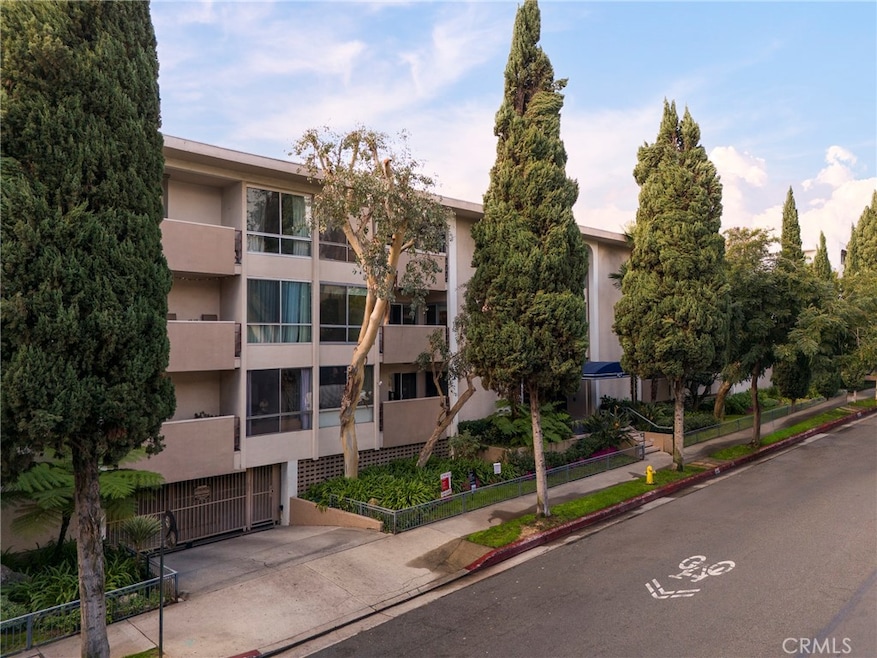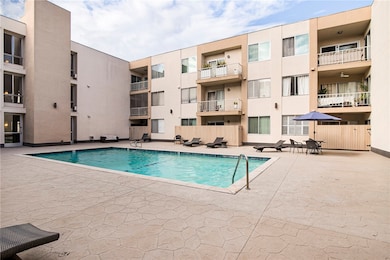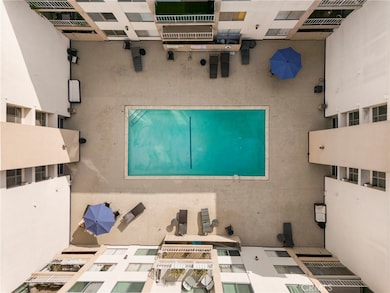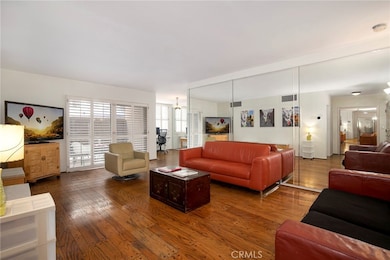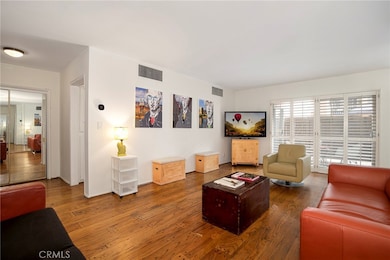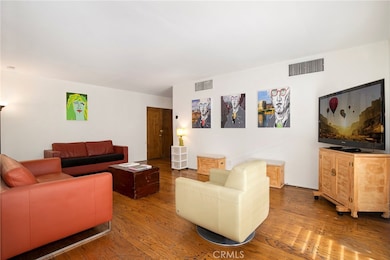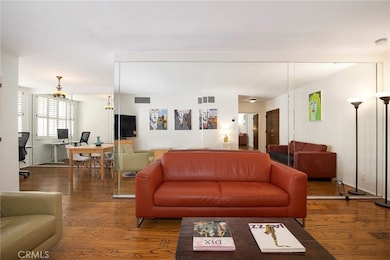927 N Kings Rd, Unit 118 Floor 1 West Hollywood, CA 90069
Estimated payment $3,922/month
Highlights
- In Ground Pool
- Gated Parking
- 0.93 Acre Lot
- Primary Bedroom Suite
- Updated Kitchen
- 1-minute walk to Kings Road Park
About This Home
Proud to present this beautifully updated 1 bedroom, 1.5 bath West Hollywood condo offering 966 sq ft of comfortable living in one of the area’s most desirable tree-lined streets. Classic hardwood floors flow throughout, leading you into a bright and spacious living room with sliding glass doors that open to a private, enclosed patio overlooking the sparkling pool—perfect for morning coffee or evening relaxation. The dining area includes a versatile extension that can serve as an office, den, or creative flex space. The modern galley kitchen features quartz countertops, stainless steel appliances, sleek cabinetry, and extended counter space ideal for cooking and entertaining. A convenient half bathroom for guests is a rare perk, while the spacious bedroom also offers direct patio access, two closets—including a generous walk-in—and a recently remodeled ensuite bathroom boasting quartz counters, contemporary tilework, and a glass-enclosed shower. Additional highlights include central heat and air with a newer HVAC system, a Smart Ecobee thermostat, and the option to install in-unit ventless laundry with HOA approval. HOA dues include water, trash, earthquake insurance, high-speed internet, and premium cable. All this in a prime location moments from Trader Joe’s, Gelson’s, Whole Foods, and the endless dining, shopping, and entertainment options along Melrose Ave and Santa Monica Blvd. A fantastic opportunity to enjoy stylish living in the heart of West Hollywood.
Listing Agent
Gregory Eubanks
Redfin Corporation License #01949808 Listed on: 11/17/2025

Open House Schedule
-
Saturday, November 22, 202512:00 to 2:00 pm11/22/2025 12:00:00 PM +00:0011/22/2025 2:00:00 PM +00:00Add to Calendar
-
Sunday, November 23, 202512:00 to 3:00 pm11/23/2025 12:00:00 PM +00:0011/23/2025 3:00:00 PM +00:00Add to Calendar
Property Details
Home Type
- Condominium
Est. Annual Taxes
- $1,335
Year Built
- Built in 1969
Lot Details
- No Units Located Below
- Two or More Common Walls
HOA Fees
- $654 Monthly HOA Fees
Parking
- 1 Car Attached Garage
- Parking Available
- Gated Parking
- Assigned Parking
- Controlled Entrance
Home Design
- Entry on the 1st floor
Interior Spaces
- 966 Sq Ft Home
- 1-Story Property
- Living Room
- Dining Room
- Laundry Room
Kitchen
- Galley Kitchen
- Updated Kitchen
- Electric Cooktop
- Microwave
- Dishwasher
- Quartz Countertops
Flooring
- Wood
- Tile
Bedrooms and Bathrooms
- 1 Main Level Bedroom
- Primary Bedroom Suite
- Walk-in Shower
Outdoor Features
- In Ground Pool
- Enclosed Patio or Porch
Location
- Urban Location
Utilities
- Central Heating and Cooling System
- Cable TV Available
Listing and Financial Details
- Earthquake Insurance Required
- Tax Lot 1
- Tax Tract Number 34501
- Assessor Parcel Number 5529005088
- $383 per year additional tax assessments
- Seller Considering Concessions
Community Details
Overview
- Front Yard Maintenance
- 60 Units
- The Ascot Association, Phone Number (310) 683-6352
- Scott Management Company HOA
- Maintained Community
Recreation
Pet Policy
- Pets Allowed with Restrictions
Additional Features
- Laundry Facilities
- Controlled Access
Map
About This Building
Home Values in the Area
Average Home Value in this Area
Tax History
| Year | Tax Paid | Tax Assessment Tax Assessment Total Assessment is a certain percentage of the fair market value that is determined by local assessors to be the total taxable value of land and additions on the property. | Land | Improvement |
|---|---|---|---|---|
| 2025 | $1,335 | $89,546 | $17,898 | $71,648 |
| 2024 | $1,335 | $87,792 | $17,548 | $70,244 |
| 2023 | $1,322 | $86,071 | $17,204 | $68,867 |
| 2022 | $2,731 | $205,089 | $55,148 | $149,941 |
| 2021 | $2,730 | $201,068 | $54,067 | $147,001 |
| 2019 | $2,644 | $195,106 | $52,464 | $142,642 |
| 2018 | $2,618 | $191,282 | $51,436 | $139,846 |
| 2016 | $2,505 | $183,856 | $49,440 | $134,416 |
| 2015 | $2,468 | $181,095 | $48,698 | $132,397 |
| 2014 | $2,474 | $177,549 | $47,745 | $129,804 |
Property History
| Date | Event | Price | List to Sale | Price per Sq Ft | Prior Sale |
|---|---|---|---|---|---|
| 11/17/2025 11/17/25 | For Sale | $599,000 | +2.4% | $620 / Sq Ft | |
| 12/12/2022 12/12/22 | Sold | $585,000 | -5.5% | $606 / Sq Ft | View Prior Sale |
| 11/22/2022 11/22/22 | Pending | -- | -- | -- | |
| 11/20/2022 11/20/22 | For Sale | $619,000 | 0.0% | $641 / Sq Ft | |
| 11/12/2022 11/12/22 | Pending | -- | -- | -- | |
| 10/04/2022 10/04/22 | Price Changed | $619,000 | -4.6% | $641 / Sq Ft | |
| 09/08/2022 09/08/22 | For Sale | $649,000 | 0.0% | $672 / Sq Ft | |
| 09/10/2021 09/10/21 | Rented | $2,500 | +4.2% | -- | |
| 09/10/2021 09/10/21 | Under Contract | -- | -- | -- | |
| 09/05/2021 09/05/21 | Price Changed | $2,399 | -7.7% | $2 / Sq Ft | |
| 08/07/2021 08/07/21 | For Rent | $2,600 | -- | -- |
Purchase History
| Date | Type | Sale Price | Title Company |
|---|---|---|---|
| Interfamily Deed Transfer | -- | None Available |
Source: California Regional Multiple Listing Service (CRMLS)
MLS Number: SB25260272
APN: 5529-005-088
- 950 N Kings Rd Unit 233
- 950 N Kings Rd Unit 160
- 950 N Kings Rd Unit 245
- 950 N Kings Rd Unit 204
- 927 N Kings Rd Unit 212
- 927 N Kings Rd Unit 107
- 949 N Kings Rd Unit 314
- 851 N Kings Rd Unit 102
- 851 N Kings Rd Unit 207
- 851 N Kings Rd Unit 301
- 850 N Kings Rd Unit 312
- 1025 N Kings Rd Unit 113
- 1025 N Kings Rd Unit 105
- 1030 N Kings Rd Unit 407
- 928 N Croft Ave Unit 301
- 1045 N Kings Rd Unit 105
- 850 N Croft Ave Unit 301
- 936 N Harper Ave
- 810 N Orlando Ave
- 840 N Croft Ave Unit 301
- 927 N Kings Rd Unit 107
- 950 N Kings Rd Unit 268
- 950 N Kings Rd Unit 143
- 911 N Kings Rd Unit 205
- 911 N Kings Rd Unit 102
- 949 N Kings Rd Unit 314
- 906 N Kings Rd Unit 7
- 950 N Kings Rd Unit Updated Gorgeous Condo
- 942 N Sweetzer Ave
- 838 N Kings Rd
- 840 N Croft Ave Unit 301
- 832 N Croft St
- 810 N Orlando Ave
- 932 N Alfred St Unit 201
- 855 N Croft Ave Unit 301
- 1032 N Croft Ave
- 838 N Sweetzer Ave Unit 842-10
- 960 N Alfred St Unit FL2-ID1064
- 910 N Alfred St Unit 1
- 800 N Orlando Ave
