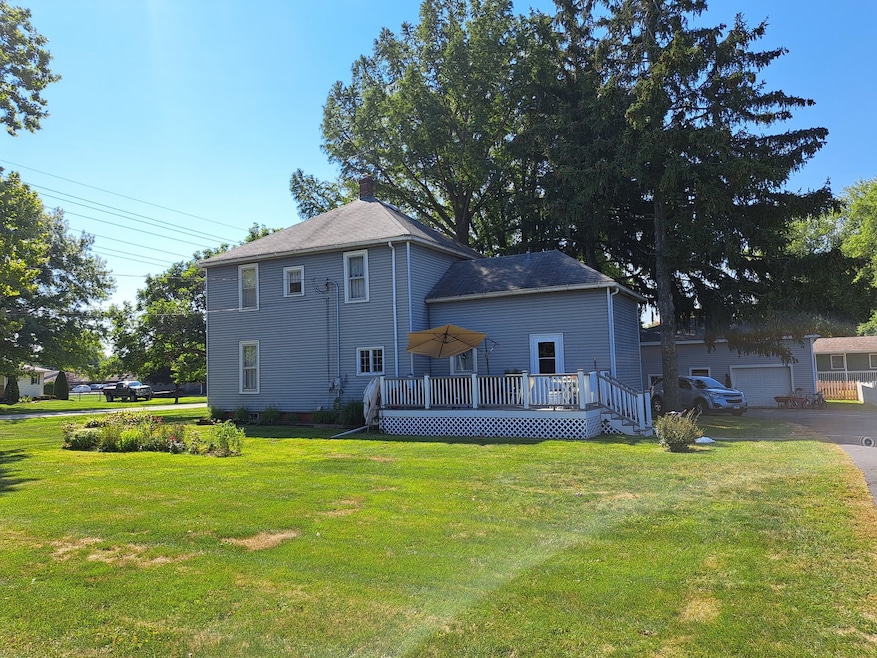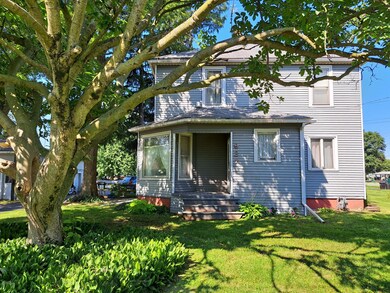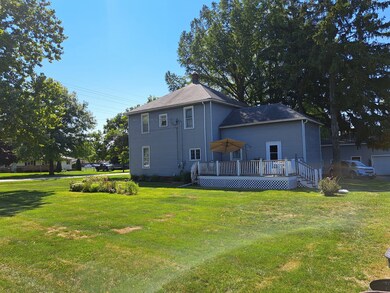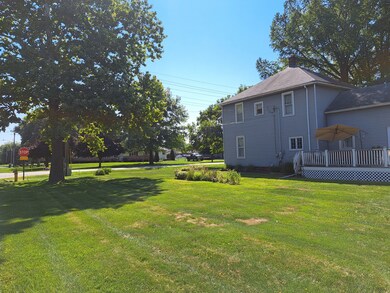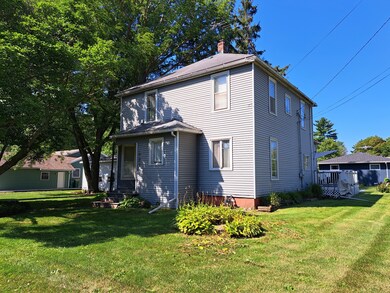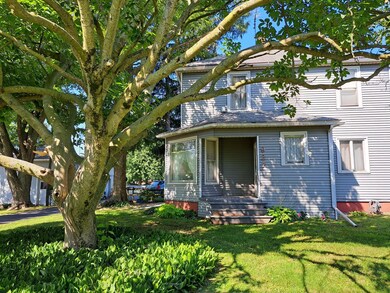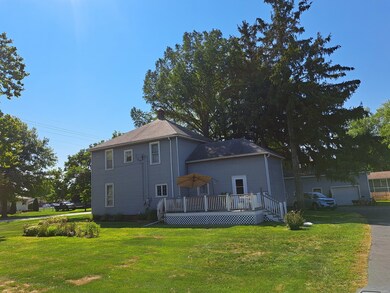
927 N Latham St Sandwich, IL 60548
Highlights
- Heated Enclosed Porch
- 4 Car Detached Garage
- Laundry Room
- Formal Dining Room
- Living Room
- 2-minute walk to Knights Park
About This Home
As of February 2023This is a Charmer! 3 Bed 2 Full Bath Home with Extra Large Corner Lot with Trees and a 2 story Garage w/ Possible 4 car tandem possible, 2 outside access doors with a possible Small Workshop and Possible additional Big Workshop access to Parking Garage for the Handyman There is a huge Upstairs area that could be used for storage area also. 2 Access blacktop half circle driveway. Great Location with Park District and Hospital Nearby and Within Walking Distance to Downtown Sandwich. High Ceilings on Main Floor and Entryway to 14x11 inside Porch and also an outdoor 10x20 Trex Deck. Family Room that Could Have Possibilities to Expand the Kitchen and Living Room that has TIN Ceiling! Both LR and FR have Hardwood Floors. So Much STORAGE! Offers a Main Floor Bedroom/Dining Room option with Deep Closet and High 8 ft Door and Lots of Ceiling Fans Thruout home. Main Level Bath with Shower and 1 Full Large Bath Upstairs with Whirlpool/Shower laminated floor but has hardwood floor beneath. Newer Water Softener, Furnace, Central Air and Poured Concrete Basement. Both House and Garage Roof in the last 10 years and has 30R Roof Insulation. Lots of great Landscaping. 3 bedrooms all Upstairs have hardwood floors underneath the carpet. 3rd Bedroom has a cedar closet. 2nd Bedroom has a whole extra storage secret space in the closet that could have been the maids quarters and has a set of stairs down to the back porch area of the Home. So many great features and lovely woodwork! Warranty included. Its a Must See! Come Home to Sandwich!
Last Agent to Sell the Property
KETTLEY and Company, REALTORS License #475139633 Listed on: 11/01/2022
Home Details
Home Type
- Single Family
Est. Annual Taxes
- $3,741
Lot Details
- 0.37 Acre Lot
- Lot Dimensions are 114.55x141.62
Parking
- 4 Car Detached Garage
- Tandem Garage
- Parking Space is Owned
Home Design
- Brick Foundation
- Asphalt Roof
- Vinyl Siding
- Concrete Perimeter Foundation
Interior Spaces
- 1,800 Sq Ft Home
- 2-Story Property
- Family Room
- Living Room
- Formal Dining Room
- Heated Enclosed Porch
- Unfinished Basement
- Basement Fills Entire Space Under The House
Kitchen
- Range<<rangeHoodToken>>
- Dishwasher
Bedrooms and Bathrooms
- 3 Bedrooms
- 3 Potential Bedrooms
- 2 Full Bathrooms
Laundry
- Laundry Room
- Dryer
- Washer
Utilities
- Central Air
- Heating System Uses Natural Gas
- 100 Amp Service
Listing and Financial Details
- Senior Tax Exemptions
- Homeowner Tax Exemptions
- Other Tax Exemptions
Ownership History
Purchase Details
Home Financials for this Owner
Home Financials are based on the most recent Mortgage that was taken out on this home.Similar Homes in Sandwich, IL
Home Values in the Area
Average Home Value in this Area
Purchase History
| Date | Type | Sale Price | Title Company |
|---|---|---|---|
| Warranty Deed | $210,000 | Janus Title Agency Llc |
Mortgage History
| Date | Status | Loan Amount | Loan Type |
|---|---|---|---|
| Open | $203,700 | New Conventional | |
| Previous Owner | $164,117 | FHA | |
| Previous Owner | $166,682 | FHA | |
| Previous Owner | $173,992 | FHA | |
| Previous Owner | $180,500 | New Conventional | |
| Previous Owner | $38,000 | New Conventional | |
| Previous Owner | $144,000 | New Conventional | |
| Previous Owner | $36,000 | New Conventional |
Property History
| Date | Event | Price | Change | Sq Ft Price |
|---|---|---|---|---|
| 02/24/2023 02/24/23 | Sold | $210,000 | -6.6% | $117 / Sq Ft |
| 01/23/2023 01/23/23 | Pending | -- | -- | -- |
| 12/02/2022 12/02/22 | Price Changed | $224,900 | -4.3% | $125 / Sq Ft |
| 11/16/2022 11/16/22 | Price Changed | $234,900 | -4.1% | $131 / Sq Ft |
| 11/01/2022 11/01/22 | For Sale | $244,900 | -- | $136 / Sq Ft |
Tax History Compared to Growth
Tax History
| Year | Tax Paid | Tax Assessment Tax Assessment Total Assessment is a certain percentage of the fair market value that is determined by local assessors to be the total taxable value of land and additions on the property. | Land | Improvement |
|---|---|---|---|---|
| 2024 | $4,254 | $69,988 | $24,454 | $45,534 |
| 2023 | $4,254 | $62,323 | $21,776 | $40,547 |
| 2022 | $3,884 | $57,647 | $20,142 | $37,505 |
| 2021 | $3,741 | $55,002 | $19,218 | $35,784 |
| 2020 | $3,690 | $54,344 | $18,988 | $35,356 |
| 2019 | $3,681 | $52,516 | $18,349 | $34,167 |
| 2018 | $3,488 | $48,781 | $17,401 | $31,380 |
| 2017 | $3,325 | $46,207 | $16,483 | $29,724 |
| 2016 | $3,254 | $43,420 | $15,489 | $27,931 |
| 2015 | -- | $41,427 | $14,778 | $26,649 |
| 2014 | -- | $40,880 | $14,583 | $26,297 |
| 2013 | -- | $42,341 | $15,104 | $27,237 |
Agents Affiliated with this Home
-
Angela Cramer
A
Seller's Agent in 2023
Angela Cramer
KETTLEY and Company, REALTORS
(815) 793-7319
18 Total Sales
-
Joseph Frieders

Buyer's Agent in 2023
Joseph Frieders
Swanson Real Estate
(815) 693-4958
289 Total Sales
Map
Source: Midwest Real Estate Data (MRED)
MLS Number: 11664473
APN: 19-25-178-004
- 1231 Anthony Ln
- 940 N Eddy St
- 906 Whitetail Ln Unit A
- 907 N Eddy St
- 1225 Whitetail Ln
- 119 E 4th St
- 213 N Main St
- 313 Boulevard St
- 341 Lisbon St
- 305 S Wolfe St
- 615 Lisbon St
- Lot 2 Indian Springs Dr
- 122 W Fayette St
- 220 Indian Springs Dr
- 28 Lions Rd
- 912 W Northwind Dr
- 17551 Frazier Rd
- 1148 Lauren Dr
- 1313 Oakmont Ct
- 233 Woodland Dr
