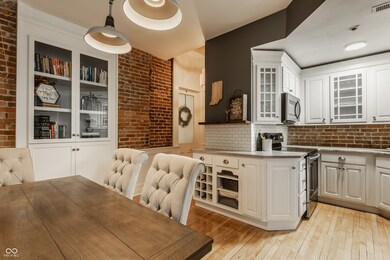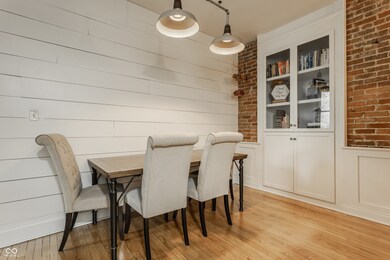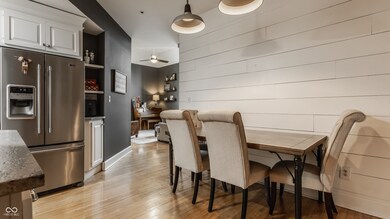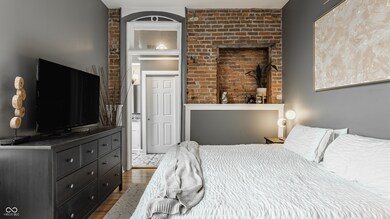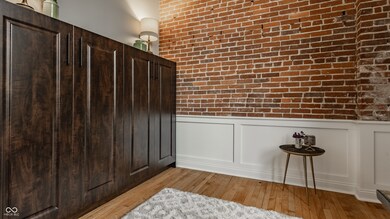927 Noble St Unit 12 Indianapolis, IN 46203
Fletcher Place NeighborhoodEstimated payment $1,709/month
Highlights
- Wood Flooring
- 1 Car Detached Garage
- 1-Story Property
- Victorian Architecture
- Woodwork
- 5-minute walk to Edna Balz Lacy Park
About This Home
Live in style in this beautifully restored, trendy condo tucked away in Indy's vibrant Fountain Fletcher District! This historic 2-bedroom, 2-bathroom home in Horace Mann effortlessly blends modern style and comfort with an unbeatable location. Listed on the National Register of Historic Places, the building was originally an elementary school that has been transformed into beautiful, metropolitan residences. This boutique-style community features stunning architectural details, perfect for those seeking a unique and historic living experience. Soaring ceilings and tall windows fill the space with natural light, enhanced by motorized remote-control window shades. The thoughtfully designed split-bedroom layout offers privacy and convenience, with each bedroom located on opposite sides of the great room. Hardwood floors throughout beautifully complement the home's rich historical essence, while a Murphy bed (included) maximizes flexibility for guests or workspace. Additional upgrades include front-load washer and dryer, garage space, and the best assigned parking spot in the gated lot-all with convenient elevator access. Situated in a prime location with an abundance of amenities, you'll have easy access to trendy cafes, artisan boutiques, events, and nightlife. Just a short walk from Eli Lilly, the Cultural Trail, and the IndyGo bus line, everything you need is right at your doorstep. For GPS: use 714 Buchanan St.
Property Details
Home Type
- Co-Op
Est. Annual Taxes
- $2,944
Year Built
- Built in 1873
Lot Details
- 1 Common Wall
Parking
- 1 Car Detached Garage
- Assigned Parking
Home Design
- Victorian Architecture
- Entry on the 2nd floor
- Brick Exterior Construction
- Concrete Perimeter Foundation
Interior Spaces
- 1,008 Sq Ft Home
- 1-Story Property
- Woodwork
- Wood Flooring
- Basement
Kitchen
- Electric Oven
- Built-In Microwave
- Dishwasher
- Disposal
Bedrooms and Bathrooms
- 2 Bedrooms
- 2 Full Bathrooms
Laundry
- Dryer
- Washer
Utilities
- Forced Air Heating and Cooling System
- Electric Water Heater
Community Details
- Horace Mann Subdivision
Listing and Financial Details
- Tax Lot 491112148001000101
- Assessor Parcel Number 491112148001000101
Map
Home Values in the Area
Average Home Value in this Area
Tax History
| Year | Tax Paid | Tax Assessment Tax Assessment Total Assessment is a certain percentage of the fair market value that is determined by local assessors to be the total taxable value of land and additions on the property. | Land | Improvement |
|---|---|---|---|---|
| 2024 | $2,615 | $242,100 | $16,500 | $225,600 |
| 2023 | $2,615 | $216,900 | $16,500 | $200,400 |
| 2022 | $3,086 | $252,300 | $16,500 | $235,800 |
| 2021 | $2,153 | $182,200 | $16,500 | $165,700 |
| 2020 | $2,107 | $177,800 | $16,500 | $161,300 |
| 2019 | $1,775 | $148,000 | $16,500 | $131,500 |
| 2018 | $1,787 | $149,200 | $16,500 | $132,700 |
| 2017 | $1,500 | $138,200 | $16,500 | $121,700 |
| 2016 | $1,323 | $127,600 | $16,500 | $111,100 |
| 2014 | $2,218 | $102,800 | $16,500 | $86,300 |
| 2013 | $2,135 | $102,800 | $16,500 | $86,300 |
Property History
| Date | Event | Price | List to Sale | Price per Sq Ft |
|---|---|---|---|---|
| 10/30/2025 10/30/25 | For Sale | $279,000 | -- | $277 / Sq Ft |
Purchase History
| Date | Type | Sale Price | Title Company |
|---|---|---|---|
| Quit Claim Deed | -- | None Listed On Document | |
| Quit Claim Deed | -- | None Listed On Document | |
| Warranty Deed | -- | None Listed On Document | |
| Warranty Deed | -- | None Listed On Document | |
| Warranty Deed | $223,500 | First American Title Insurance | |
| Warranty Deed | -- | First American Title | |
| Warranty Deed | -- | None Available |
Mortgage History
| Date | Status | Loan Amount | Loan Type |
|---|---|---|---|
| Previous Owner | $251,750 | New Conventional | |
| Previous Owner | $251,750 | New Conventional | |
| Previous Owner | $212,325 | New Conventional | |
| Previous Owner | $118,400 | New Conventional | |
| Previous Owner | $126,400 | New Conventional |
Source: MIBOR Broker Listing Cooperative®
MLS Number: 22070888
APN: 49-11-12-148-001.000-101
- 909 Wright St
- 836 Noble St
- 719 E Mccarty St
- 747 E Mccarty St
- 630 E Mccarty St
- 741 Greer St
- 907 S East St
- 631 Prospect St
- 717 Noble St
- 522 Prospect St
- 902 Woodlawn Ave
- 917 Buchanan St
- 517 Prospect St
- 928 Woodlawn Ave
- 615 E Morris St
- 1033 Hosbrook St
- 730 Sanders St
- 965 Elm St
- 1027 Hosbrook St
- 735 Lexington Ave Unit 30
- 874 Virginia Ave Unit B
- 639 Stevens St
- 531 Virginia Ave
- 520 Virginia Ave
- 373 E Morris St Unit ID1303761P
- 501 Virginia Ave
- 220 Sanders St
- 515 Orange St
- 406 Orange St
- 337 Sanders St Unit ID1322532P
- 337 Sanders St Unit ID1303754P
- 325 Sanders St Unit ID1303783P
- 1301 Ringgold Ave Unit ID1303750P
- 1140 Shelby St
- 1035 Sanders St
- 953 English Ave
- 1233 Shelby St
- 1338 Barth Ave
- 341 Parkway Ave Unit ID1303777P
- 1224 Prospect St


