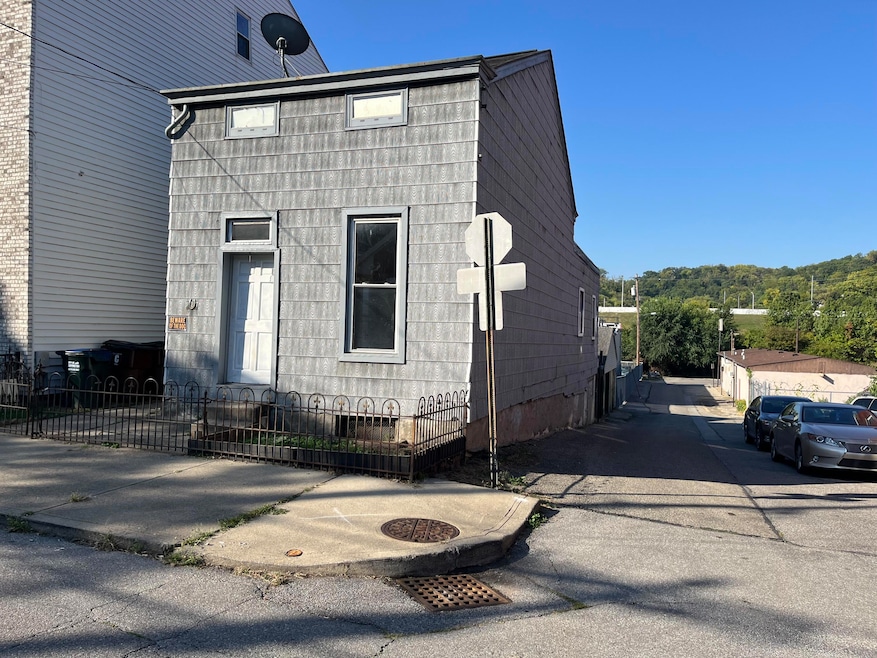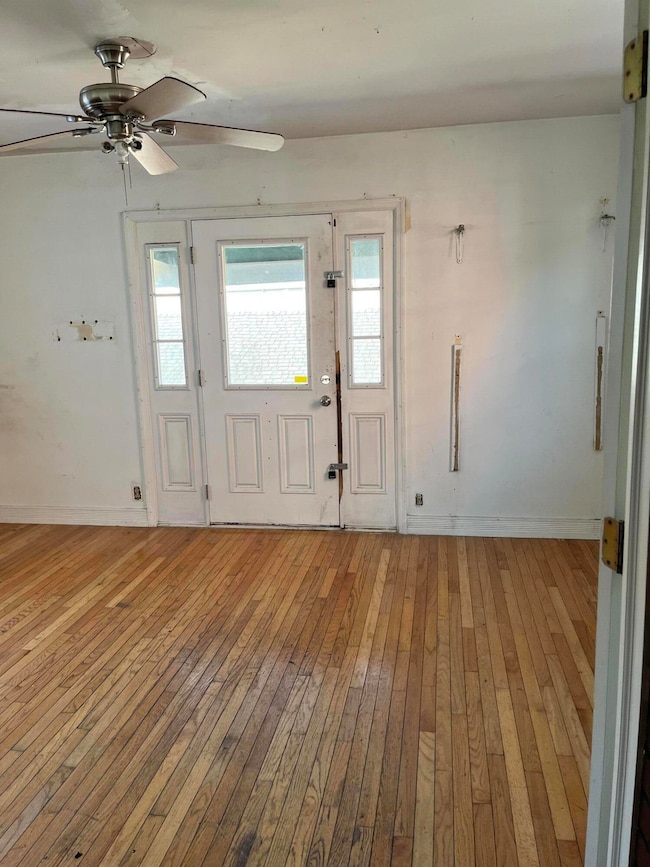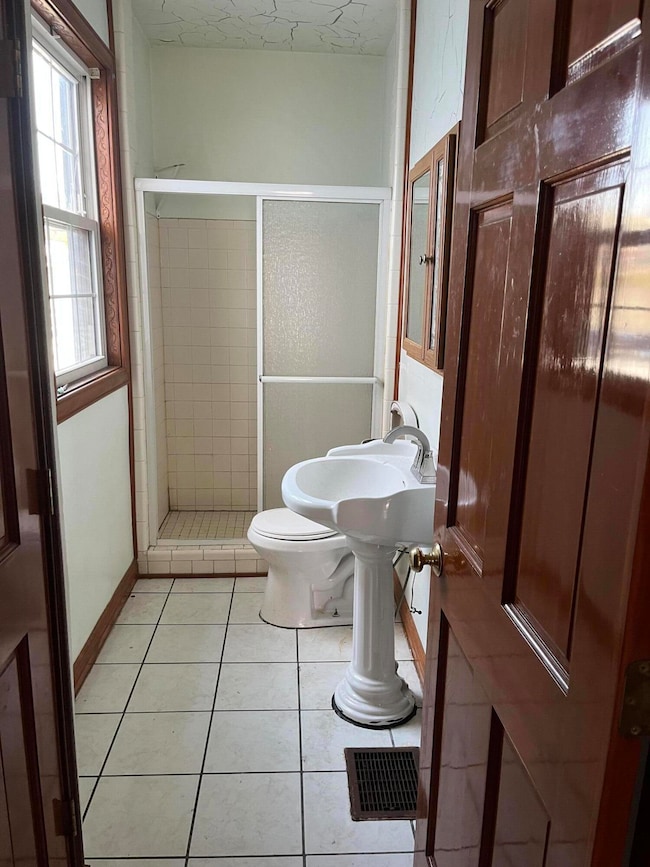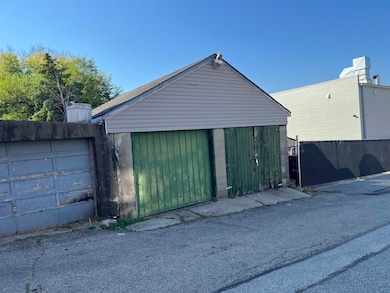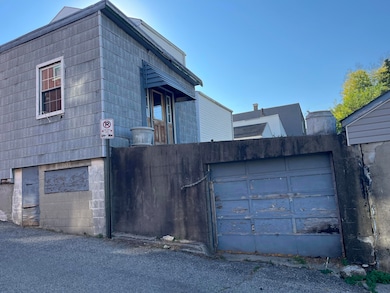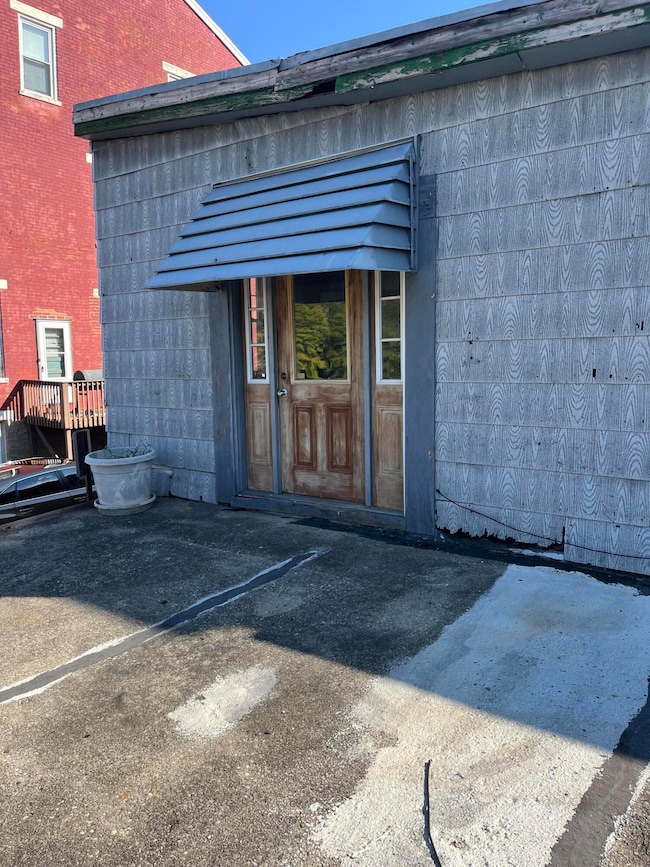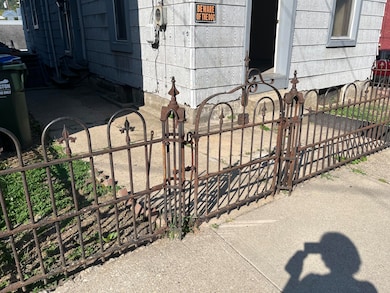PENDING
$40K PRICE DROP
927 Philadelphia St Covington, KY 41011
Downtown Covington NeighborhoodEstimated payment $746/month
Total Views
11,726
2
Beds
1
Bath
1,104
Sq Ft
$127
Price per Sq Ft
Highlights
- Property is near public transit
- No HOA
- Formal Dining Room
- Traditional Architecture
- Neighborhood Views
- 3-minute walk to Kenney Shields Park
About This Home
Full rehab opportunity in Mainstrauss Village area. 3 GARAGE SPACES. Possible First floor bedroom which opens to patio. Unique private patio in side yard. So many possibilities with this home. Ownership has been in the same family since 1955. Close to the expressway, restaurants, pubs & stores of Mainstrauss.
Home Details
Home Type
- Single Family
Est. Annual Taxes
- $101
Lot Details
- 2,500 Sq Ft Lot
- Lot Dimensions are 25x100
Parking
- 3 Car Garage
- Side Facing Garage
- On-Street Parking
Home Design
- Traditional Architecture
- Stone Foundation
- Shingle Roof
- Shingle Siding
Interior Spaces
- 1,104 Sq Ft Home
- 2-Story Property
- Fireplace
- Vinyl Clad Windows
- Family Room
- Living Room
- Formal Dining Room
- Concrete Flooring
- Neighborhood Views
Bedrooms and Bathrooms
- 2 Bedrooms
- 1 Full Bathroom
Unfinished Basement
- Walk-Out Basement
- Basement Fills Entire Space Under The House
Location
- Property is near public transit
Schools
- First District Elementary School
- Holmes Middle School
- Holmes Senior High School
Utilities
- No Cooling
- Heating System Uses Natural Gas
Community Details
- No Home Owners Association
Listing and Financial Details
- Assessor Parcel Number 040-44-12-002.00
Map
Create a Home Valuation Report for This Property
The Home Valuation Report is an in-depth analysis detailing your home's value as well as a comparison with similar homes in the area
Home Values in the Area
Average Home Value in this Area
Tax History
| Year | Tax Paid | Tax Assessment Tax Assessment Total Assessment is a certain percentage of the fair market value that is determined by local assessors to be the total taxable value of land and additions on the property. | Land | Improvement |
|---|---|---|---|---|
| 2024 | $101 | $54,000 | $5,000 | $49,000 |
| 2023 | $101 | $54,000 | $5,000 | $49,000 |
| 2022 | $250 | $54,000 | $5,000 | $49,000 |
| 2021 | $142 | $45,000 | $5,000 | $40,000 |
| 2020 | $160 | $45,000 | $5,000 | $40,000 |
| 2019 | $161 | $45,000 | $5,000 | $40,000 |
| 2018 | $189 | $45,000 | $5,000 | $40,000 |
| 2017 | $190 | $45,000 | $10,000 | $35,000 |
| 2015 | $304 | $45,000 | $10,000 | $35,000 |
| 2014 | $308 | $45,000 | $10,000 | $35,000 |
Source: Public Records
Property History
| Date | Event | Price | List to Sale | Price per Sq Ft |
|---|---|---|---|---|
| 11/14/2025 11/14/25 | Pending | -- | -- | -- |
| 11/06/2025 11/06/25 | Price Changed | $140,000 | -9.7% | $127 / Sq Ft |
| 10/09/2025 10/09/25 | Price Changed | $155,000 | -6.1% | $140 / Sq Ft |
| 09/26/2025 09/26/25 | Price Changed | $165,000 | -5.7% | $149 / Sq Ft |
| 09/21/2025 09/21/25 | Price Changed | $175,000 | -2.5% | $159 / Sq Ft |
| 09/15/2025 09/15/25 | For Sale | $179,500 | -- | $163 / Sq Ft |
Source: Northern Kentucky Multiple Listing Service
Purchase History
| Date | Type | Sale Price | Title Company |
|---|---|---|---|
| Interfamily Deed Transfer | -- | Advanced Land Title Agency | |
| Deed | $29,000 | -- |
Source: Public Records
Mortgage History
| Date | Status | Loan Amount | Loan Type |
|---|---|---|---|
| Open | $34,000 | Stand Alone Refi Refinance Of Original Loan | |
| Closed | $23,200 | New Conventional |
Source: Public Records
Source: Northern Kentucky Multiple Listing Service
MLS Number: 636288
APN: 040-44-12-002.00
Nearby Homes
- 424 W 9th St
- 1212-1234 W Pike St
- 656 W Pike St
- 664 W Pike St
- 811 Main St
- 1102 Lee St
- 840 Western Ave Unit Lot 5
- 513 Watkins St
- 1108 Locust St
- 1106 Locust St
- 611 Watkins St
- 956 Western Ave
- 958 Western Ave
- 818 Greer St
- 621 Watkins St
- 1129 Holman St
- 716 Western Ave
- 639 Watkins St
- 1025 Banklick St
- 1221 Fisk St
