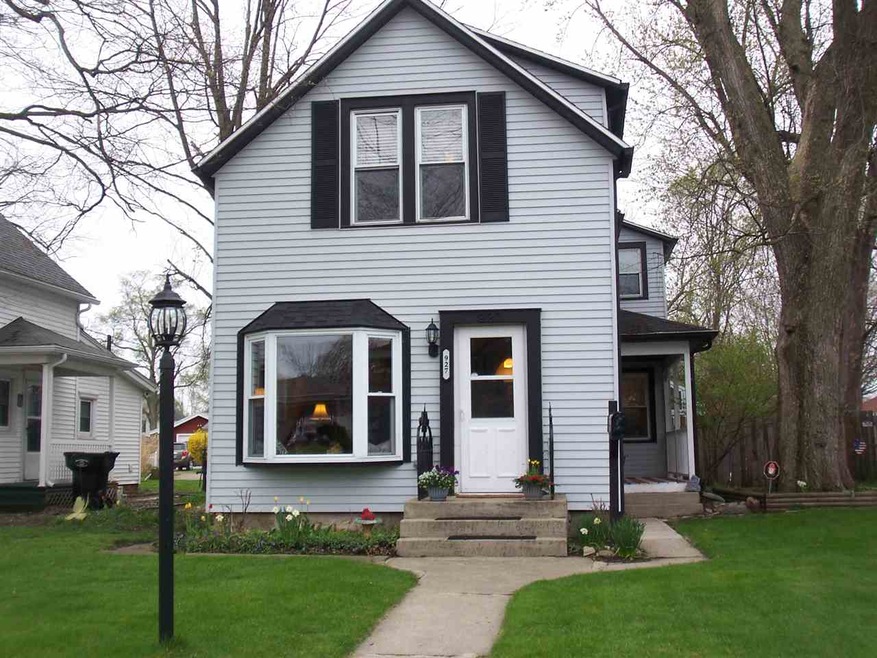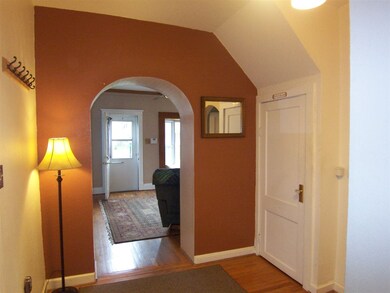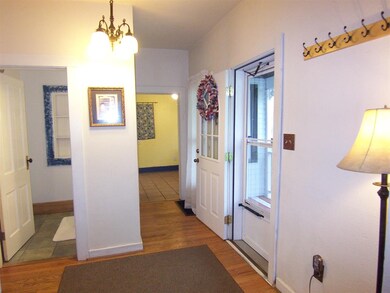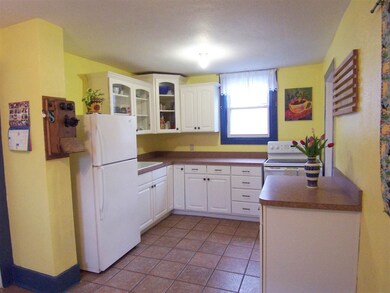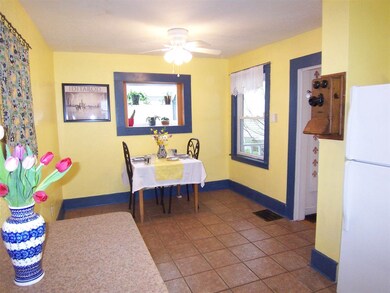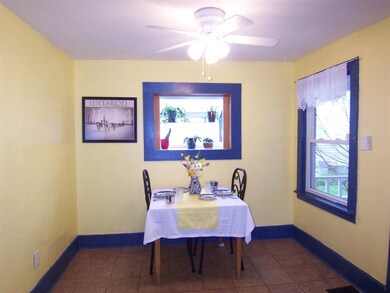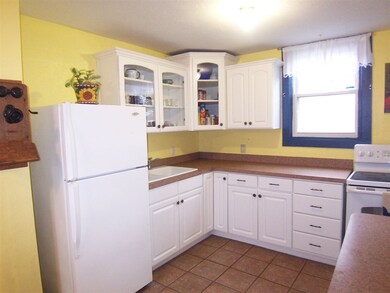
927 S 36th St South Bend, IN 46615
River Park NeighborhoodHighlights
- Traditional Architecture
- Wood Flooring
- 2 Car Detached Garage
- Adams High School Rated A-
- Screened Porch
- Eat-In Kitchen
About This Home
As of March 2018Unique and really nice! Move-in condition. River Park - south of the Ave. Near shops, Farmers Market, River Walk, IUSB, parks, the Zoo and more! 9 ft. ceilings on 1st floor. Spacious living room with oak floors, bay window with tempered glass, fresh paint and arched doorway to big side entry. Very charming. Big, eat-in kitchen with newer counters, slate-tile floor, plant window and all appliances. 1st floor bath with ceramic tile floor and tub/shower. 1st floor bedroom or office with re-cycled, barn-wood floor. Fantastic, enclosed porch with glass-screens, A/C and wood burning stove. 2 large bedrooms upstairs with re-cycled, barn-wood floors and a huge walk-in closet with shelves and more! 2nd floor bath with claw foot tub, tile floor and solid surface vanity top. 1st floor laundry with washer and dryer included. Updated electric service. Newer (2009) furnace. Central air. City utilities. Newer vinyl windows in most rooms. Newer roof. Privacy fenced back yard with paver patio, 2 dog or urban chicken kennels! Newer 2 car garage with opener - alley access. At this price seller is offering the buyer an HWA Home Warranty that covers unknown-pre-existing conditions.
Last Buyer's Agent
Judith O'Dell
MHAR Property Management
Home Details
Home Type
- Single Family
Est. Annual Taxes
- $638
Year Built
- Built in 1900
Lot Details
- 6,336 Sq Ft Lot
- Lot Dimensions are 44 x 144
- Kennel
- Property has an invisible fence for dogs
- Property is Fully Fenced
- Privacy Fence
- Chain Link Fence
- Level Lot
Parking
- 2 Car Detached Garage
- Garage Door Opener
Home Design
- Traditional Architecture
- Shingle Roof
- Asphalt Roof
- Vinyl Construction Material
Interior Spaces
- 2-Story Property
- Ceiling Fan
- Wood Burning Fireplace
- Double Pane Windows
- Insulated Doors
- Entrance Foyer
- Screened Porch
Kitchen
- Eat-In Kitchen
- Electric Oven or Range
- Laminate Countertops
Flooring
- Wood
- Tile
- Vinyl
Bedrooms and Bathrooms
- 3 Bedrooms
- Bathtub with Shower
Laundry
- Laundry on main level
- Washer and Electric Dryer Hookup
Partially Finished Basement
- Michigan Basement
- Block Basement Construction
Home Security
- Home Security System
- Storm Doors
- Carbon Monoxide Detectors
- Fire and Smoke Detector
Utilities
- Forced Air Heating and Cooling System
- Heating System Uses Gas
- Cable TV Available
Additional Features
- Energy-Efficient Windows
- Patio
- Suburban Location
Listing and Financial Details
- Home warranty included in the sale of the property
- Assessor Parcel Number 71-09-17-228-019.000-026
Ownership History
Purchase Details
Home Financials for this Owner
Home Financials are based on the most recent Mortgage that was taken out on this home.Purchase Details
Home Financials for this Owner
Home Financials are based on the most recent Mortgage that was taken out on this home.Purchase Details
Home Financials for this Owner
Home Financials are based on the most recent Mortgage that was taken out on this home.Purchase Details
Similar Homes in the area
Home Values in the Area
Average Home Value in this Area
Purchase History
| Date | Type | Sale Price | Title Company |
|---|---|---|---|
| Warranty Deed | -- | None Listed On Document | |
| Deed | -- | -- | |
| Warranty Deed | -- | Metropolitan Title | |
| Interfamily Deed Transfer | -- | None Available |
Mortgage History
| Date | Status | Loan Amount | Loan Type |
|---|---|---|---|
| Open | $100,000 | New Conventional | |
| Closed | $100,000 | New Conventional | |
| Previous Owner | $83,361 | FHA | |
| Previous Owner | $19,800 | Credit Line Revolving | |
| Previous Owner | $58,291 | New Conventional |
Property History
| Date | Event | Price | Change | Sq Ft Price |
|---|---|---|---|---|
| 08/14/2025 08/14/25 | Price Changed | $189,900 | -5.0% | $118 / Sq Ft |
| 07/31/2025 07/31/25 | For Sale | $199,900 | +106.1% | $124 / Sq Ft |
| 03/28/2018 03/28/18 | Sold | $97,000 | -2.0% | $60 / Sq Ft |
| 03/23/2018 03/23/18 | Pending | -- | -- | -- |
| 03/06/2018 03/06/18 | For Sale | $99,000 | +16.6% | $61 / Sq Ft |
| 05/29/2015 05/29/15 | Sold | $84,900 | 0.0% | $53 / Sq Ft |
| 04/27/2015 04/27/15 | Pending | -- | -- | -- |
| 04/24/2015 04/24/15 | For Sale | $84,900 | -- | $53 / Sq Ft |
Tax History Compared to Growth
Tax History
| Year | Tax Paid | Tax Assessment Tax Assessment Total Assessment is a certain percentage of the fair market value that is determined by local assessors to be the total taxable value of land and additions on the property. | Land | Improvement |
|---|---|---|---|---|
| 2024 | $3,502 | $166,800 | $6,400 | $160,400 |
| 2023 | $1,490 | $154,100 | $6,400 | $147,700 |
| 2022 | $1,490 | $128,500 | $6,400 | $122,100 |
| 2021 | $1,412 | $115,500 | $4,100 | $111,400 |
| 2020 | $1,136 | $97,000 | $3,500 | $93,500 |
| 2019 | $907 | $86,400 | $2,900 | $83,500 |
| 2018 | $845 | $74,000 | $2,400 | $71,600 |
| 2017 | $856 | $73,600 | $2,400 | $71,200 |
| 2016 | $866 | $73,700 | $2,400 | $71,300 |
| 2014 | $637 | $55,400 | $2,400 | $53,000 |
| 2013 | $638 | $55,500 | $2,400 | $53,100 |
Agents Affiliated with this Home
-
Abram Christianson

Seller's Agent in 2025
Abram Christianson
Howard Hanna SB Real Estate
(574) 309-0602
11 in this area
305 Total Sales
-
Jill Robinson

Seller's Agent in 2018
Jill Robinson
eXp Realty, LLC
(574) 250-9980
2 in this area
117 Total Sales
-
Ruth Hutt

Buyer's Agent in 2018
Ruth Hutt
Cressy & Everett - South Bend
(574) 386-3302
1 in this area
43 Total Sales
-
Jim McKinnies

Seller's Agent in 2015
Jim McKinnies
McKinnies Realty, LLC
(574) 229-8808
25 in this area
586 Total Sales
-
J
Buyer's Agent in 2015
Judith O'Dell
MHAR Property Management
Map
Source: Indiana Regional MLS
MLS Number: 201517452
APN: 71-09-17-228-019.000-026
- 825 S Logan St
- 3312 Mishawaka Ave
- 809 S 36th St
- 821 S 34th St
- 1009 S 33rd St
- 741 S 36th St
- 742 S 36th St
- 512 Webster St
- 3413 Northside Blvd
- 808 Webster St
- 1311 S 31st St
- 1025 Lincolnway W
- 515 S Logan St
- 625 S 32nd St
- 1625 Lincolnway W
- 829 S 29th St
- 626 S 30th St
- 1719 Lincolnway W
- 3419 E Jefferson Square
- 3122 Sunnymede Ave
