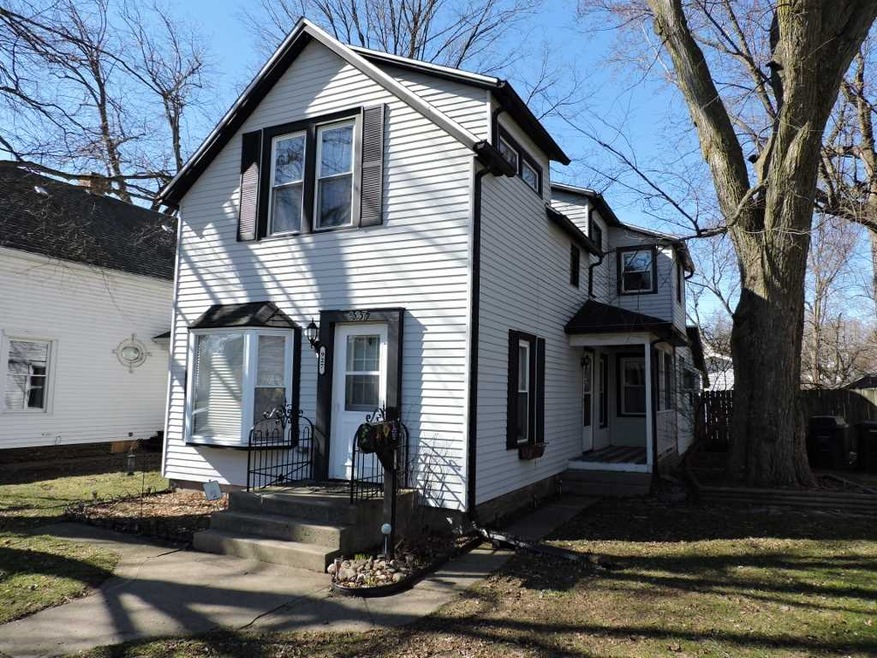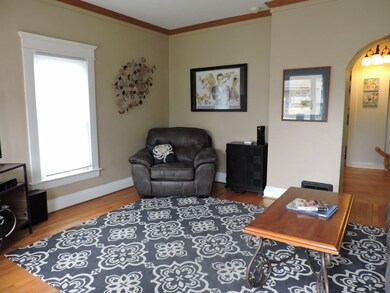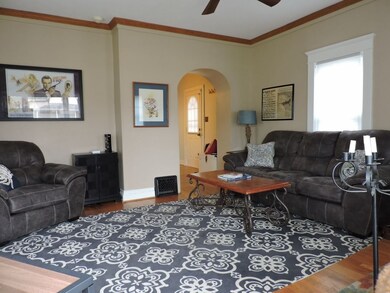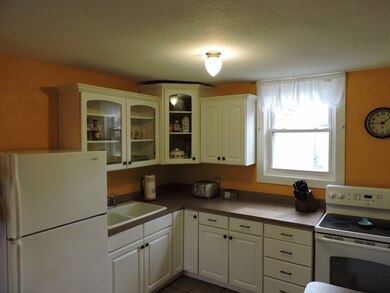
927 S 36th St South Bend, IN 46615
River Park NeighborhoodHighlights
- Traditional Architecture
- 2 Car Detached Garage
- Eat-In Kitchen
- Adams High School Rated A-
- Enclosed patio or porch
- Bathtub with Shower
About This Home
As of March 2018Under Contract, however seller wants to continue showing and take back up offers if you are interested. Very Spacious 3 bedroom, 2 bath, large living room with bay window, not the normal hardwood floors must see to love them, updated white kitchen, eating area has a plant window, Main level laundry, Enclosed back porch you could use anytime of the year. Dog kennel great for K9 , privacy fenced yard, Detached 2 car garage.
Home Details
Home Type
- Single Family
Est. Annual Taxes
- $826
Year Built
- Built in 1900
Lot Details
- 6,338 Sq Ft Lot
- Lot Dimensions are 44x144
- Property has an invisible fence for dogs
- Privacy Fence
- Landscaped
- Level Lot
Parking
- 2 Car Detached Garage
- Garage Door Opener
Home Design
- Traditional Architecture
- Brick Foundation
- Asphalt Roof
- Vinyl Construction Material
Interior Spaces
- 1,612 Sq Ft Home
- 2-Story Property
- Ceiling Fan
- Insulated Doors
- Entrance Foyer
- Unfinished Basement
- Michigan Basement
- Laundry on main level
Kitchen
- Eat-In Kitchen
- Laminate Countertops
Bedrooms and Bathrooms
- 3 Bedrooms
- Bathtub with Shower
Outdoor Features
- Enclosed patio or porch
Schools
- Nuner Elementary School
- Edison Middle School
- Adams High School
Utilities
- Forced Air Heating and Cooling System
- Heating System Uses Gas
- Cable TV Available
Listing and Financial Details
- Assessor Parcel Number 71-09-17-228-019.000-026
Ownership History
Purchase Details
Home Financials for this Owner
Home Financials are based on the most recent Mortgage that was taken out on this home.Purchase Details
Home Financials for this Owner
Home Financials are based on the most recent Mortgage that was taken out on this home.Purchase Details
Home Financials for this Owner
Home Financials are based on the most recent Mortgage that was taken out on this home.Purchase Details
Similar Homes in the area
Home Values in the Area
Average Home Value in this Area
Purchase History
| Date | Type | Sale Price | Title Company |
|---|---|---|---|
| Warranty Deed | -- | None Listed On Document | |
| Deed | -- | -- | |
| Warranty Deed | -- | Metropolitan Title | |
| Interfamily Deed Transfer | -- | None Available |
Mortgage History
| Date | Status | Loan Amount | Loan Type |
|---|---|---|---|
| Open | $100,000 | New Conventional | |
| Closed | $100,000 | New Conventional | |
| Previous Owner | $83,361 | FHA | |
| Previous Owner | $19,800 | Credit Line Revolving | |
| Previous Owner | $58,291 | New Conventional |
Property History
| Date | Event | Price | Change | Sq Ft Price |
|---|---|---|---|---|
| 03/28/2018 03/28/18 | Sold | $97,000 | -2.0% | $60 / Sq Ft |
| 03/23/2018 03/23/18 | Pending | -- | -- | -- |
| 03/06/2018 03/06/18 | For Sale | $99,000 | +16.6% | $61 / Sq Ft |
| 05/29/2015 05/29/15 | Sold | $84,900 | 0.0% | $53 / Sq Ft |
| 04/27/2015 04/27/15 | Pending | -- | -- | -- |
| 04/24/2015 04/24/15 | For Sale | $84,900 | -- | $53 / Sq Ft |
Tax History Compared to Growth
Tax History
| Year | Tax Paid | Tax Assessment Tax Assessment Total Assessment is a certain percentage of the fair market value that is determined by local assessors to be the total taxable value of land and additions on the property. | Land | Improvement |
|---|---|---|---|---|
| 2024 | $3,502 | $166,800 | $6,400 | $160,400 |
| 2023 | $1,490 | $154,100 | $6,400 | $147,700 |
| 2022 | $1,490 | $128,500 | $6,400 | $122,100 |
| 2021 | $1,412 | $115,500 | $4,100 | $111,400 |
| 2020 | $1,136 | $97,000 | $3,500 | $93,500 |
| 2019 | $907 | $86,400 | $2,900 | $83,500 |
| 2018 | $845 | $74,000 | $2,400 | $71,600 |
| 2017 | $856 | $73,600 | $2,400 | $71,200 |
| 2016 | $866 | $73,700 | $2,400 | $71,300 |
| 2014 | $637 | $55,400 | $2,400 | $53,000 |
| 2013 | $638 | $55,500 | $2,400 | $53,100 |
Agents Affiliated with this Home
-
Jill Robinson

Seller's Agent in 2018
Jill Robinson
eXp Realty, LLC
(574) 250-9980
2 in this area
124 Total Sales
-
Ruth Hutt

Buyer's Agent in 2018
Ruth Hutt
Cressy & Everett - South Bend
(574) 386-3302
1 in this area
45 Total Sales
-
Jim McKinnies

Seller's Agent in 2015
Jim McKinnies
McKinnies Realty, LLC
(574) 229-8808
25 in this area
619 Total Sales
-
J
Buyer's Agent in 2015
Judith O'Dell
MHAR Property Management
Map
Source: Indiana Regional MLS
MLS Number: 201808293
APN: 71-09-17-228-019.000-026
- 1026 S 35th St
- 921 S 34th St
- 3312 Mishawaka Ave
- 741 S 36th St
- 742 S 36th St
- 512 Webster St
- 1226 S 34th St
- 3413 Northside Blvd
- 1015 W Battell St
- 3110 Vine St
- 729 S 33rd St
- 808 Webster St
- 1213 Lincolnway W
- 806 S 30th St
- 1311 S 31st St
- 1025 Lincolnway W
- 625 S 32nd St
- 1625 Lincolnway W
- 829 S 29th St
- 1719 Lincolnway W






