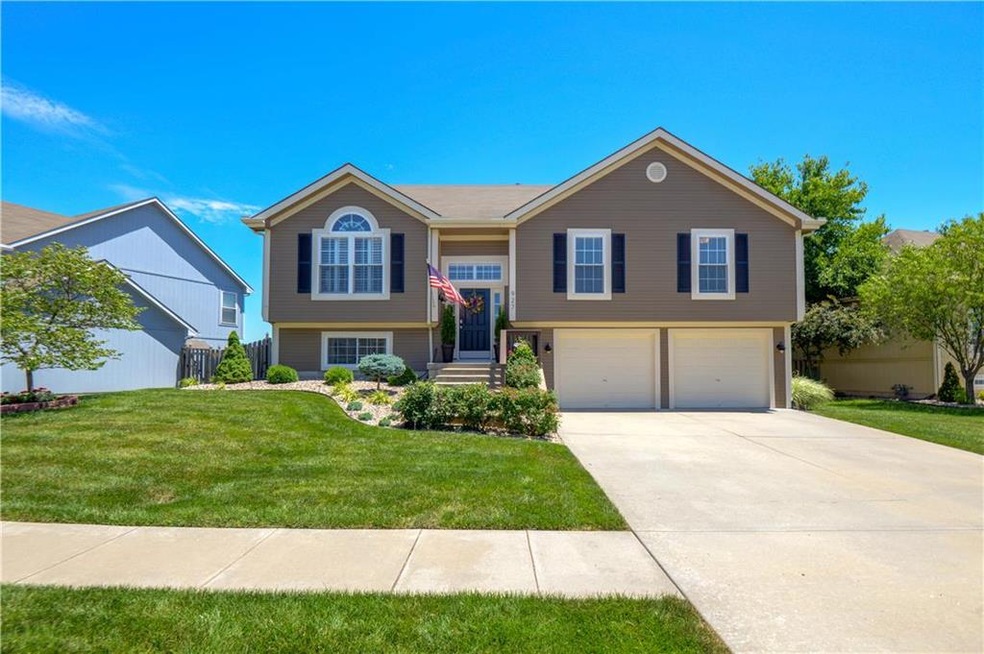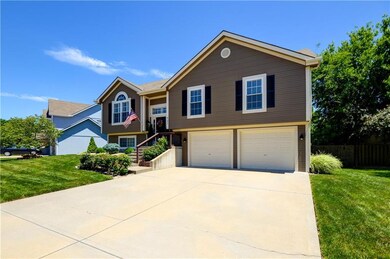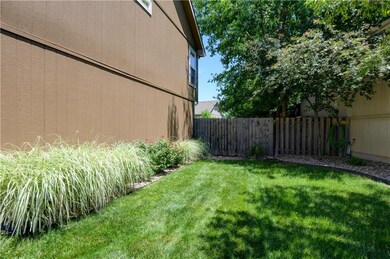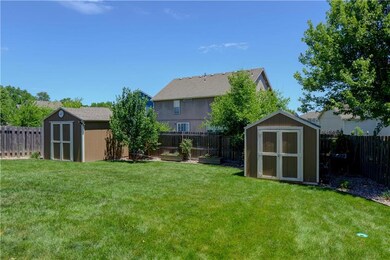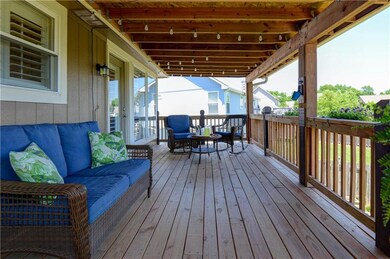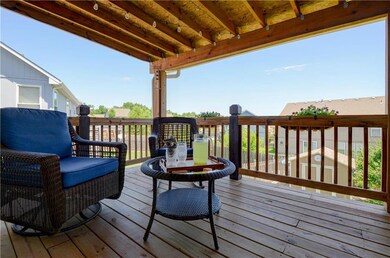
927 Southfork St Lansing, KS 66043
Highlights
- Fireplace in Kitchen
- Recreation Room
- Traditional Architecture
- Lansing Middle 6-8 Rated A-
- Vaulted Ceiling
- Wood Flooring
About This Home
As of June 2025Great clean & well maintained home! Nice wood floors in Living Room, Kitchen, Breakfast Area. Spacious Living Room shares see-thru fireplace with Breakfast area. Sizeable Kitchen/Breakfast has Island, nice cabinets, all appliances stay. Walks out to covered deck. Big Master w/huge walkin closet. Spacious Lower Level Rec Room, 4th Bedroom, Bath.Walks out to covered patio.2 Car Garage with one side half tandem for extra space. Beautiful front & back landscaping. Back yard has extra patio, 2 sheds!Plantation Shutters.
Last Agent to Sell the Property
Weichert, Realtors Welch & Com License #1999032395 Listed on: 06/12/2020

Home Details
Home Type
- Single Family
Est. Annual Taxes
- $3,972
Lot Details
- 9,240 Sq Ft Lot
- Wood Fence
- Level Lot
HOA Fees
- $19 Monthly HOA Fees
Parking
- 2 Car Attached Garage
- Front Facing Garage
- Garage Door Opener
Home Design
- Traditional Architecture
- Split Level Home
- Frame Construction
- Composition Roof
- Wood Siding
Interior Spaces
- Wet Bar: Shades/Blinds, Shower Only, Shower Over Tub, Carpet, Ceiling Fan(s), Walk-In Closet(s), Cathedral/Vaulted Ceiling, Fireplace, Wood Floor, Kitchen Island, Pantry
- Built-In Features: Shades/Blinds, Shower Only, Shower Over Tub, Carpet, Ceiling Fan(s), Walk-In Closet(s), Cathedral/Vaulted Ceiling, Fireplace, Wood Floor, Kitchen Island, Pantry
- Vaulted Ceiling
- Ceiling Fan: Shades/Blinds, Shower Only, Shower Over Tub, Carpet, Ceiling Fan(s), Walk-In Closet(s), Cathedral/Vaulted Ceiling, Fireplace, Wood Floor, Kitchen Island, Pantry
- Skylights
- Fireplace With Gas Starter
- See Through Fireplace
- Thermal Windows
- Shades
- Plantation Shutters
- Drapes & Rods
- Living Room with Fireplace
- Combination Kitchen and Dining Room
- Recreation Room
- Fire and Smoke Detector
Kitchen
- Breakfast Room
- Electric Oven or Range
- Dishwasher
- Kitchen Island
- Granite Countertops
- Laminate Countertops
- Wood Stained Kitchen Cabinets
- Disposal
- Fireplace in Kitchen
Flooring
- Wood
- Wall to Wall Carpet
- Linoleum
- Laminate
- Stone
- Ceramic Tile
- Luxury Vinyl Plank Tile
- Luxury Vinyl Tile
Bedrooms and Bathrooms
- 4 Bedrooms
- Cedar Closet: Shades/Blinds, Shower Only, Shower Over Tub, Carpet, Ceiling Fan(s), Walk-In Closet(s), Cathedral/Vaulted Ceiling, Fireplace, Wood Floor, Kitchen Island, Pantry
- Walk-In Closet: Shades/Blinds, Shower Only, Shower Over Tub, Carpet, Ceiling Fan(s), Walk-In Closet(s), Cathedral/Vaulted Ceiling, Fireplace, Wood Floor, Kitchen Island, Pantry
- 3 Full Bathrooms
- Double Vanity
- Shades/Blinds
Laundry
- Laundry Room
- Laundry on lower level
Finished Basement
- Walk-Out Basement
- Basement Fills Entire Space Under The House
- Bedroom in Basement
Outdoor Features
- Enclosed patio or porch
- Playground
Schools
- Lansing Elementary School
- Lansing High School
Utilities
- Forced Air Heating and Cooling System
- Heating System Uses Natural Gas
Listing and Financial Details
- Assessor Parcel Number 107-25-0-00-00-144.00-0
Community Details
Overview
- Wyndham Hill On The Park Subdivision
Recreation
- Trails
Ownership History
Purchase Details
Home Financials for this Owner
Home Financials are based on the most recent Mortgage that was taken out on this home.Purchase Details
Home Financials for this Owner
Home Financials are based on the most recent Mortgage that was taken out on this home.Purchase Details
Home Financials for this Owner
Home Financials are based on the most recent Mortgage that was taken out on this home.Purchase Details
Home Financials for this Owner
Home Financials are based on the most recent Mortgage that was taken out on this home.Similar Homes in Lansing, KS
Home Values in the Area
Average Home Value in this Area
Purchase History
| Date | Type | Sale Price | Title Company |
|---|---|---|---|
| Warranty Deed | -- | Mccaffree Short Title | |
| Warranty Deed | -- | New Title Company Name | |
| Warranty Deed | $279,202 | New Title Company Name | |
| Grant Deed | $237,899 | Premier Title Ks Inc | |
| Warranty Deed | $237,899 | Premier Title |
Mortgage History
| Date | Status | Loan Amount | Loan Type |
|---|---|---|---|
| Open | $257,000 | New Conventional | |
| Previous Owner | $273,780 | VA | |
| Previous Owner | $284,900 | VA | |
| Previous Owner | $242,755 | VA |
Property History
| Date | Event | Price | Change | Sq Ft Price |
|---|---|---|---|---|
| 06/18/2025 06/18/25 | Sold | -- | -- | -- |
| 05/18/2025 05/18/25 | Pending | -- | -- | -- |
| 05/15/2025 05/15/25 | For Sale | $370,000 | +12.1% | $172 / Sq Ft |
| 02/17/2022 02/17/22 | Sold | -- | -- | -- |
| 01/09/2022 01/09/22 | Pending | -- | -- | -- |
| 01/07/2022 01/07/22 | For Sale | $330,000 | +22.2% | $153 / Sq Ft |
| 07/20/2020 07/20/20 | Sold | -- | -- | -- |
| 06/13/2020 06/13/20 | Pending | -- | -- | -- |
| 06/12/2020 06/12/20 | For Sale | $270,000 | +14.9% | $125 / Sq Ft |
| 03/16/2018 03/16/18 | Sold | -- | -- | -- |
| 02/16/2018 02/16/18 | Pending | -- | -- | -- |
| 01/23/2018 01/23/18 | For Sale | $235,000 | -- | $109 / Sq Ft |
Tax History Compared to Growth
Tax History
| Year | Tax Paid | Tax Assessment Tax Assessment Total Assessment is a certain percentage of the fair market value that is determined by local assessors to be the total taxable value of land and additions on the property. | Land | Improvement |
|---|---|---|---|---|
| 2023 | $4,934 | $37,950 | $5,477 | $32,473 |
| 2022 | $4,559 | $33,178 | $3,846 | $29,332 |
| 2021 | $4,556 | $31,625 | $3,846 | $27,779 |
| 2020 | $4,111 | $28,106 | $3,846 | $24,260 |
| 2019 | $3,972 | $27,129 | $3,846 | $23,283 |
| 2018 | $3,498 | $23,943 | $3,846 | $20,097 |
| 2017 | $3,469 | $23,692 | $3,846 | $19,846 |
| 2016 | $3,436 | $23,457 | $3,846 | $19,611 |
| 2015 | $3,426 | $23,457 | $3,846 | $19,611 |
| 2014 | $3,355 | $23,457 | $3,846 | $19,611 |
Agents Affiliated with this Home
-
Kaleena Schumacher

Seller's Agent in 2025
Kaleena Schumacher
Keller Williams Realty Partners Inc.
(913) 777-9001
7 in this area
357 Total Sales
-
Mark Bozich

Buyer's Agent in 2025
Mark Bozich
Realty Executives
(913) 488-3815
2 in this area
72 Total Sales
-
Lindsay Vogt

Seller's Agent in 2022
Lindsay Vogt
West Village Realty
(913) 742-3858
2 in this area
56 Total Sales
-
Ron Yartz
R
Buyer's Agent in 2022
Ron Yartz
BHG Kansas City Homes
(913) 486-4238
1 in this area
75 Total Sales
-
Jeff Curry

Seller's Agent in 2020
Jeff Curry
Weichert, Realtors Welch & Com
(913) 285-8329
2 in this area
230 Total Sales
-
Susan Inich

Seller Co-Listing Agent in 2020
Susan Inich
Weichert, Realtors Welch & Com
(913) 226-9635
2 in this area
161 Total Sales
Map
Source: Heartland MLS
MLS Number: 2225531
APN: 107-25-0-00-00-144.00-0
- 922 Southfork St
- 404 Wyndham Dr
- 820 S Main St
- 828 S Valley Dr
- 901 S Main St
- 859 Canyon Ln
- 000 4-H Rd
- 131 Rock Creek Loop
- 875 Clearview Dr
- 1221 S Desoto Rd
- 407 Hithergreen Dr
- 702 Cottonwood Dr
- 506 1st Terrace
- 833 Rock Creek Dr
- 707 Cottonwood Dr
- 446 Hithergreen Dr
- 202 S Main St
- 124 S Main St
- 77 Continental Dr
- 523 Hillbrook Dr
