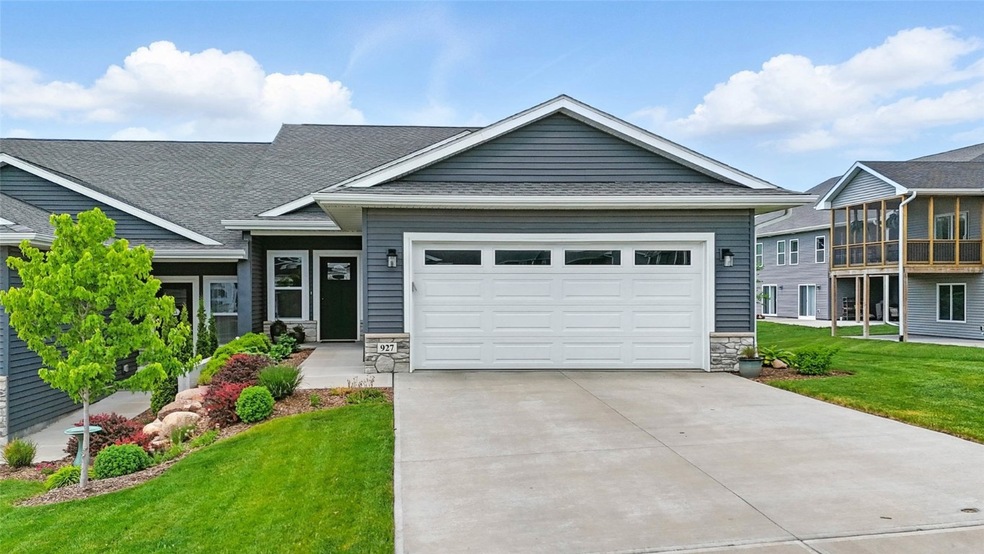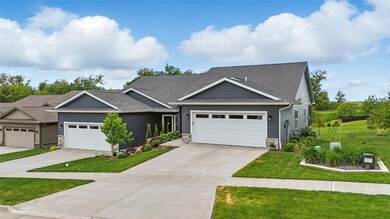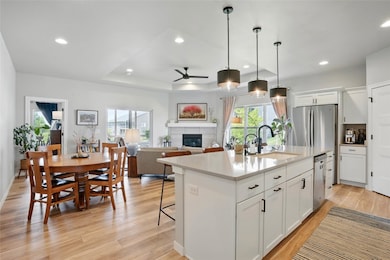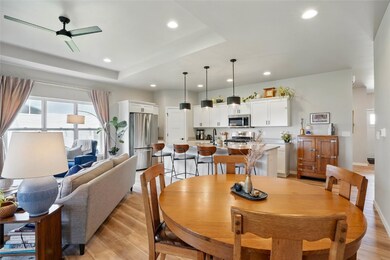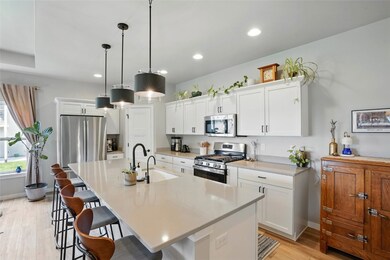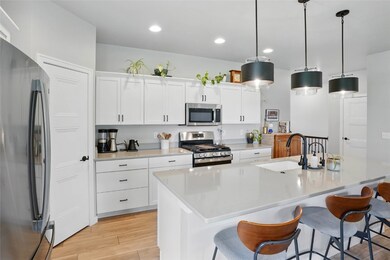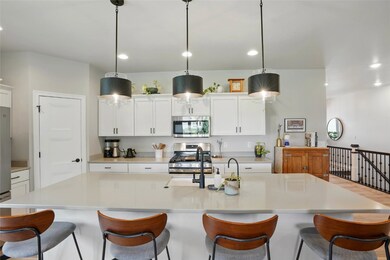
927 Summit Ct Tiffin, IA 52340
Highlights
- Recreation Room
- Cul-De-Sac
- Eat-In Kitchen
- Screened Porch
- 2 Car Attached Garage
- Patio
About This Home
As of July 2025Set on a rare 1/3-acre lot with gorgeous landscaping, this beautifully maintained zero lot home stands out with a layout that’s both smart and inviting. Just a few years old, it features a striking open-concept design with a large kitchen island, quartz countertops, walk-in pantry, and dining space that flows effortlessly into the living room, complete with a cozy gas fireplace and access to the screen porch. The main level offers two bedrooms, including a spacious primary suite with dual sinks, a large walk-in closet, and a private bath. You’ll also find a full guest bath, laundry area, and practical drop zone area. Downstairs, the walk-out lower level boasts two additional large bedrooms, a third full bath, and a generous rec/family room that opens to the patio. Ample storage space and a 2-car attached garage complete the package.
Property Details
Home Type
- Condominium
Est. Annual Taxes
- $6,179
Year Built
- Built in 2020
HOA Fees
- $8 Monthly HOA Fees
Parking
- 2 Car Attached Garage
Home Design
- Frame Construction
- Vinyl Siding
- Stone
Interior Spaces
- 1-Story Property
- Gas Fireplace
- Living Room
- Recreation Room
- Screened Porch
- Basement Fills Entire Space Under The House
Kitchen
- Eat-In Kitchen
- Breakfast Bar
- Range
- Microwave
- Dishwasher
Bedrooms and Bathrooms
- 4 Bedrooms
- 3 Full Bathrooms
Laundry
- Laundry Room
- Laundry on main level
- Dryer
- Washer
Schools
- Tiffin Elementary School
- Clear Creek/Amana Middle School
- Clear Creek/Amana High School
Utilities
- Forced Air Heating and Cooling System
- Heating System Uses Gas
- Electric Water Heater
- Water Softener is Owned
Additional Features
- Patio
- Cul-De-Sac
Community Details
- Built by Watts Group
Listing and Financial Details
- Assessor Parcel Number 0621454033
Ownership History
Purchase Details
Purchase Details
Home Financials for this Owner
Home Financials are based on the most recent Mortgage that was taken out on this home.Similar Homes in the area
Home Values in the Area
Average Home Value in this Area
Purchase History
| Date | Type | Sale Price | Title Company |
|---|---|---|---|
| Warranty Deed | -- | None Listed On Document | |
| Warranty Deed | $310,000 | None Available |
Mortgage History
| Date | Status | Loan Amount | Loan Type |
|---|---|---|---|
| Previous Owner | $269,900 | New Conventional |
Property History
| Date | Event | Price | Change | Sq Ft Price |
|---|---|---|---|---|
| 07/25/2025 07/25/25 | Sold | $399,900 | 0.0% | $164 / Sq Ft |
| 05/24/2025 05/24/25 | For Sale | $399,900 | +29.0% | $164 / Sq Ft |
| 03/26/2021 03/26/21 | Sold | $309,900 | 0.0% | $127 / Sq Ft |
| 02/19/2021 02/19/21 | Pending | -- | -- | -- |
| 11/11/2020 11/11/20 | For Sale | $309,900 | -- | $127 / Sq Ft |
Tax History Compared to Growth
Tax History
| Year | Tax Paid | Tax Assessment Tax Assessment Total Assessment is a certain percentage of the fair market value that is determined by local assessors to be the total taxable value of land and additions on the property. | Land | Improvement |
|---|---|---|---|---|
| 2024 | $6,000 | $359,900 | $44,300 | $315,600 |
| 2023 | $5,762 | $359,900 | $44,300 | $315,600 |
| 2022 | $2,606 | $295,800 | $39,400 | $256,400 |
| 2021 | $2,606 | $140,100 | $39,400 | $100,700 |
Agents Affiliated with this Home
-
S
Seller's Agent in 2025
Stacy Schroeder
Edge Realty Group
-
T
Seller Co-Listing Agent in 2025
Timothy Lehman
Edge Realty Group
-
N
Buyer's Agent in 2025
Nate Holler
Intrepid Real Estate
-
M
Seller's Agent in 2021
Michael Van Dyke
Watts Group Realty
Map
Source: Cedar Rapids Area Association of REALTORS®
MLS Number: 2503802
APN: 0621454033
- 289 Hickory Ct Unit B
- 615 Thomas St
- 8 Pinnacle Ln
- 637 Catherine Dr
- 635 Catherine Dr
- 633 Catherine Dr
- 0 Oakdale Blvd Unit 202400762
- 0 Oakdale Blvd Unit 202400761
- 1200 Potter St
- 332 Rolling Hills Dr
- 1205 Croell Ave
- 432 Rolling Hills Dr
- 1002 Iris Ave
- 1505 Green Oak Pass
- 1601 Green Oak Pass
- 1001 Croell Ave
- Lot 53 Park Place Part 8 Unit 647 Rock Ridge Rd
- 315 Nightingale Dr
- 1700 Green Oak Pass
- 275 W Goldfinch Dr
