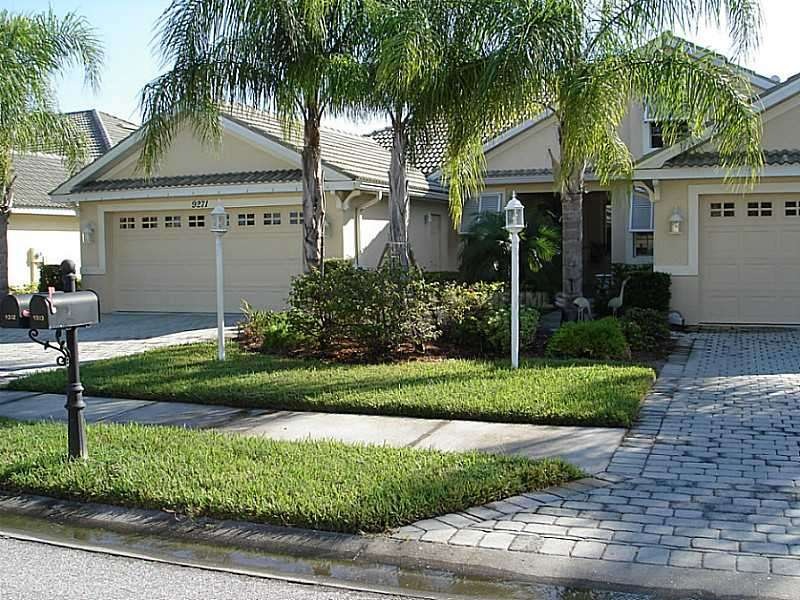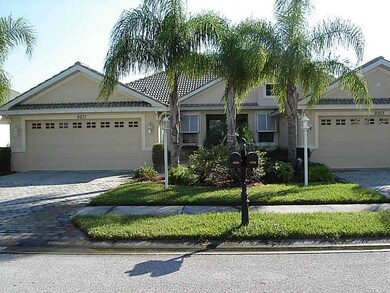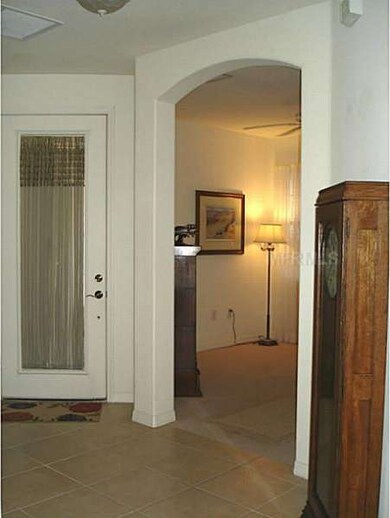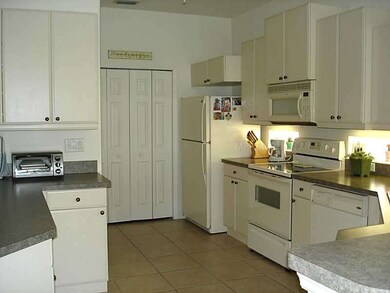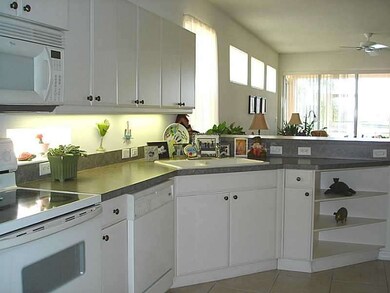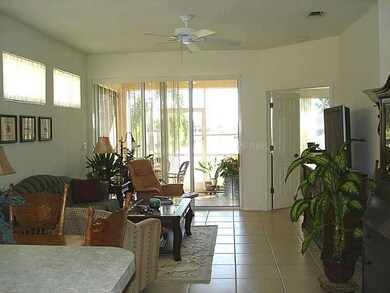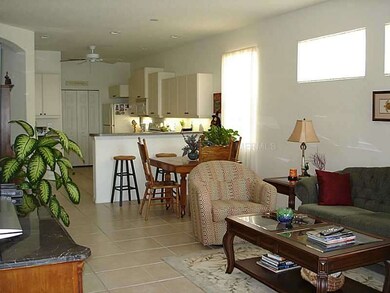
9271 Hawk Nest Ln North Port, FL 34287
Warm Mineral Springs NeighborhoodHighlights
- Gated Community
- Open Floorplan
- Cathedral Ceiling
- Pond View
- Contemporary Architecture
- End Unit
About This Home
As of December 2020TALON BAY VILLA, 2 bedroom, 2 bath with Den on one of the many ponds throughout this gated, maintenance free, community. A very relaxing view, any time of the day, from the kitchen, dining, living room, master bedroom and lanai. There is large tile throughout, with carpet in the bedrooms and den/office. The den/office has a closet, so could be made into 3rd bedroom by adding doors. The inside laundry is right off the kitchen. The driveway leading to the 2 car garage is pavered, as is the walkway to the front entry. Talon Bay offers a very nice clubhouse with pool overlooking one of the large ponds. The tennis courts are at the front of the community on your left as you enter the gates. Talon Bay is located directly across from the entrance to WarmMineral Springs and is within a 20-30 minute drive to Venice Beach or Englewood Beach.
Last Agent to Sell the Property
COLDWELL BANKER SUNSTAR REALTY License #3063718 Listed on: 10/21/2013

Home Details
Home Type
- Single Family
Est. Annual Taxes
- $2,208
Year Built
- Built in 2006
Lot Details
- 3,961 Sq Ft Lot
- Property fronts a private road
- Zero Lot Line
- Property is zoned AG
HOA Fees
- $98 Monthly HOA Fees
Parking
- 2 Car Attached Garage
- Garage Door Opener
- Open Parking
Home Design
- Contemporary Architecture
- Villa
- Slab Foundation
- Tile Roof
- Block Exterior
- Stucco
Interior Spaces
- 1,377 Sq Ft Home
- Open Floorplan
- Cathedral Ceiling
- Ceiling Fan
- Blinds
- Combination Dining and Living Room
- Inside Utility
- Pond Views
- Fire and Smoke Detector
Kitchen
- Oven
- Range with Range Hood
- Dishwasher
- Solid Surface Countertops
Flooring
- Carpet
- Ceramic Tile
Bedrooms and Bathrooms
- 2 Bedrooms
- Walk-In Closet
- 2 Full Bathrooms
Laundry
- Laundry in unit
- Dryer
- Washer
Schools
- Heron Creek Middle School
- North Port High School
Utilities
- Central Heating and Cooling System
- Electric Water Heater
- Cable TV Available
Listing and Financial Details
- Down Payment Assistance Available
- Visit Down Payment Resource Website
- Legal Lot and Block 4 / M
- Assessor Parcel Number 0792020012
Community Details
Overview
- Association fees include cable TV, community pool, escrow reserves fund, maintenance structure, ground maintenance, maintenance repairs, private road, recreational facilities
- Talon Bay Community
- Talon Bay Unit 1 Subdivision
- On-Site Maintenance
- Association Owns Recreation Facilities
- The community has rules related to deed restrictions
Recreation
- Tennis Courts
- Recreation Facilities
- Community Pool
Security
- Gated Community
Ownership History
Purchase Details
Purchase Details
Purchase Details
Purchase Details
Home Financials for this Owner
Home Financials are based on the most recent Mortgage that was taken out on this home.Purchase Details
Home Financials for this Owner
Home Financials are based on the most recent Mortgage that was taken out on this home.Purchase Details
Home Financials for this Owner
Home Financials are based on the most recent Mortgage that was taken out on this home.Purchase Details
Purchase Details
Home Financials for this Owner
Home Financials are based on the most recent Mortgage that was taken out on this home.Similar Homes in the area
Home Values in the Area
Average Home Value in this Area
Purchase History
| Date | Type | Sale Price | Title Company |
|---|---|---|---|
| Warranty Deed | $100 | None Listed On Document | |
| Warranty Deed | $341,000 | Vanguard Title | |
| Deed | $119,500 | Attorney | |
| Warranty Deed | $239,000 | Attorney | |
| Warranty Deed | $149,000 | Starr Title Ins Agency Llc | |
| Warranty Deed | $58,000 | -- | |
| Warranty Deed | $48,000 | -- | |
| Warranty Deed | $48,000 | -- |
Mortgage History
| Date | Status | Loan Amount | Loan Type |
|---|---|---|---|
| Previous Owner | $100,000 | New Conventional | |
| Previous Owner | $225,000 | Construction | |
| Previous Owner | $250,000 | New Conventional |
Property History
| Date | Event | Price | Change | Sq Ft Price |
|---|---|---|---|---|
| 12/30/2020 12/30/20 | Sold | $239,000 | -0.4% | $174 / Sq Ft |
| 12/02/2020 12/02/20 | Pending | -- | -- | -- |
| 11/30/2020 11/30/20 | For Sale | $239,900 | +61.0% | $174 / Sq Ft |
| 02/28/2014 02/28/14 | Sold | $149,000 | -6.3% | $108 / Sq Ft |
| 01/15/2014 01/15/14 | Pending | -- | -- | -- |
| 10/21/2013 10/21/13 | For Sale | $159,000 | -- | $115 / Sq Ft |
Tax History Compared to Growth
Tax History
| Year | Tax Paid | Tax Assessment Tax Assessment Total Assessment is a certain percentage of the fair market value that is determined by local assessors to be the total taxable value of land and additions on the property. | Land | Improvement |
|---|---|---|---|---|
| 2024 | $3,953 | $259,000 | $72,400 | $186,600 |
| 2023 | $3,953 | $262,200 | $70,500 | $191,700 |
| 2022 | $3,760 | $234,500 | $71,800 | $162,700 |
| 2021 | $3,319 | $176,100 | $52,200 | $123,900 |
| 2020 | $2,249 | $144,798 | $0 | $0 |
| 2019 | $2,242 | $141,543 | $0 | $0 |
| 2018 | $2,033 | $137,725 | $0 | $0 |
| 2017 | $2,040 | $134,892 | $0 | $0 |
| 2016 | $2,034 | $150,800 | $27,800 | $123,000 |
| 2015 | $2,065 | $131,200 | $25,700 | $105,500 |
| 2014 | $2,486 | $99,440 | $0 | $0 |
Agents Affiliated with this Home
-
Jean Whittaker

Seller's Agent in 2020
Jean Whittaker
KELLER WILLIAMS ISLAND LIFE REAL ESTATE
(941) 473-8326
2 in this area
89 Total Sales
-
Michael Johnson

Buyer's Agent in 2020
Michael Johnson
KELLER WILLIAMS ON THE WATER S
(941) 556-0500
1 in this area
144 Total Sales
-
Shelley Smith

Seller's Agent in 2014
Shelley Smith
COLDWELL BANKER SUNSTAR REALTY
(941) 650-1189
1 in this area
38 Total Sales
-
John DiGiacomo

Buyer's Agent in 2014
John DiGiacomo
YORKSHIRE INTERNATIONAL R.E.
(941) 952-0000
1 in this area
10 Total Sales
Map
Source: Stellar MLS
MLS Number: C7048586
APN: 0792-02-0012
- 9367 Hawk Nest Ln
- 9847 Hawk Nest Ln
- 469 Loma Linda
- 305 Las Maria
- 439 Loma Linda
- 484 Loma Linda
- 9020 Eagle Bay Ct
- 427 Tarde Logo Cir
- 423 Tarde Logo Cir
- 431 Loma Linda
- 565 Madero
- 9019 Eagle Bay Ct
- 6240 Falcon Lair Dr
- 424 Loma Linda
- 491 Madonna
- 7346 Talon Bay Dr
- 419 Tarde Logo Cir
- 493 Madonna
- 7360 Talon Bay Dr
- 554 Madero
