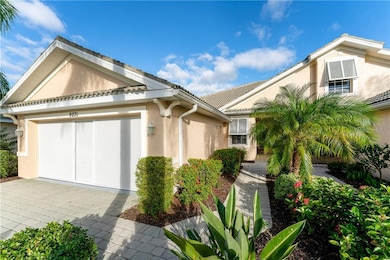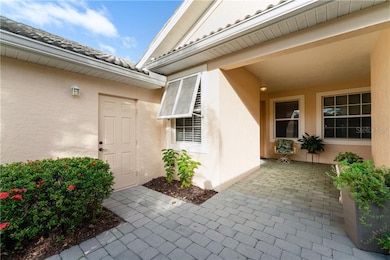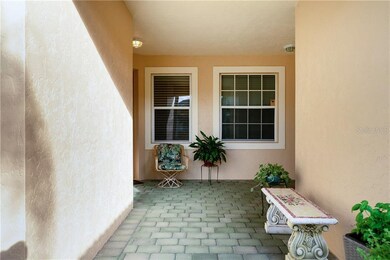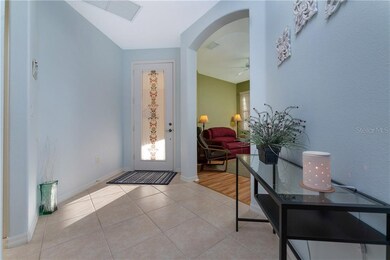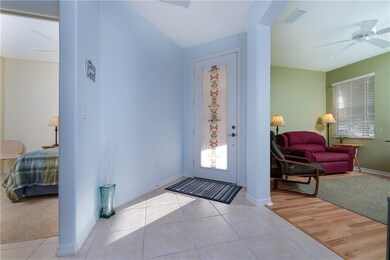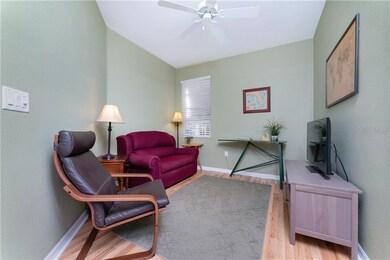
9271 Hawk Nest Ln North Port, FL 34287
Warm Mineral Springs NeighborhoodHighlights
- 37 Feet of Waterfront
- Gated Community
- Open Floorplan
- Fitness Center
- Lake View
- Clubhouse
About This Home
As of December 2020STUNNING VILLA IN GATED COMMUNITY! Pristinely maintained and “turn key” furnished, you can move right in & start living the Florida lifestyle! You’ll stroll up the paver walkway and an elegantly tiled foyer greets you as you enter… and you’ll know you are home! The spacious “open” design is the perfect floorplan! An expansive kitchen with a Franke granite composite sink, packed with cabinets, stainless steel appliances, including a Whirlpool double oven and pantry, are just some of the benefits of this home. The breakfast bar overlooks the dining area and roomy living room – all overlooking your beautiful, expanded screened lanai with stunning lake views. The roomy owner’s bedroom offers lake views with a private bathroom with double sinks and a walk-in shower. A guest room offers a roomy double closet and guest bathroom. The den w/laminate flooring is a perfect spot for an office, den, reading room or extra guests – all with the extra storage of its own closet. This home provides a separate laundry room leading to the roomy two car garage. You’ll LOVE all the extras of this garage with newly epoxied floor, workbench and a unique screened door that encloses the entire front of the garage or can be lifted up to slide up above the garage door on the garage ceiling – a GREAT extra! The gated community features include a large, heated swimming pool with beautiful lake views, an exercise room, and meeting room where social events are held. There is a kayak launch leading to the Myakka River. With convenient shopping to North Port or Wellen Park in the West Villages, you are close to everything you could want! Easy access to the Atlanta Braves Spring Training facility, world-class beaches & fishing, numerous golf courses, a great selection of dining options, as well as a selection of bike & walking trails – you’ll have the time of your life! Value priced, this lovely villa will not be available for very long! Act now…
Last Agent to Sell the Property
KELLER WILLIAMS ISLAND LIFE REAL ESTATE License #583864 Listed on: 11/30/2020

Property Details
Home Type
- Multi-Family
Est. Annual Taxes
- $2,242
Year Built
- Built in 2006
Lot Details
- 3,961 Sq Ft Lot
- 37 Feet of Waterfront
- Lake Front
- Property fronts a private road
- West Facing Home
- Mature Landscaping
- Level Lot
- Irrigation
HOA Fees
- $308 Monthly HOA Fees
Parking
- 2 Car Attached Garage
- Garage Door Opener
- Driveway
- Open Parking
Home Design
- Florida Architecture
- Villa
- Property Attached
- Slab Foundation
- Tile Roof
- Concrete Siding
- Stucco
Interior Spaces
- 1,376 Sq Ft Home
- 1-Story Property
- Open Floorplan
- Furnished
- High Ceiling
- Ceiling Fan
- Blinds
- Rods
- Sliding Doors
- Great Room
- Combination Dining and Living Room
- Den
- Inside Utility
- Lake Views
- Fire and Smoke Detector
Kitchen
- Range
- Recirculated Exhaust Fan
- Microwave
- Dishwasher
- Disposal
Flooring
- Carpet
- Laminate
- Tile
Bedrooms and Bathrooms
- 2 Bedrooms
- Walk-In Closet
- 2 Full Bathrooms
Laundry
- Laundry Room
- Dryer
- Washer
Outdoor Features
- Water Access
- Covered patio or porch
Utilities
- Central Heating and Cooling System
- High Speed Internet
- Phone Available
- Cable TV Available
Listing and Financial Details
- Down Payment Assistance Available
- Homestead Exemption
- Visit Down Payment Resource Website
- Legal Lot and Block 4 / M
- Assessor Parcel Number 0792020012
Community Details
Overview
- Association fees include cable TV, common area taxes, community pool, escrow reserves fund, ground maintenance, manager, pool maintenance, private road, recreational facilities
- Leslie Brown Association, Phone Number (941) 359-1134
- Talon Bay Community
- Talon Bay Subdivision
- On-Site Maintenance
- Association Owns Recreation Facilities
- The community has rules related to deed restrictions, vehicle restrictions
- Rental Restrictions
Recreation
- Tennis Courts
- Recreation Facilities
- Fitness Center
- Community Pool
Pet Policy
- Pets Allowed
- 2 Pets Allowed
Additional Features
- Clubhouse
- Gated Community
Ownership History
Purchase Details
Purchase Details
Purchase Details
Purchase Details
Home Financials for this Owner
Home Financials are based on the most recent Mortgage that was taken out on this home.Purchase Details
Home Financials for this Owner
Home Financials are based on the most recent Mortgage that was taken out on this home.Purchase Details
Home Financials for this Owner
Home Financials are based on the most recent Mortgage that was taken out on this home.Purchase Details
Purchase Details
Home Financials for this Owner
Home Financials are based on the most recent Mortgage that was taken out on this home.Similar Homes in North Port, FL
Home Values in the Area
Average Home Value in this Area
Purchase History
| Date | Type | Sale Price | Title Company |
|---|---|---|---|
| Warranty Deed | $100 | None Listed On Document | |
| Warranty Deed | $341,000 | Vanguard Title | |
| Deed | $119,500 | Attorney | |
| Warranty Deed | $239,000 | Attorney | |
| Warranty Deed | $149,000 | Starr Title Ins Agency Llc | |
| Warranty Deed | $58,000 | -- | |
| Warranty Deed | $48,000 | -- | |
| Warranty Deed | $48,000 | -- |
Mortgage History
| Date | Status | Loan Amount | Loan Type |
|---|---|---|---|
| Previous Owner | $100,000 | New Conventional | |
| Previous Owner | $225,000 | Construction | |
| Previous Owner | $250,000 | New Conventional |
Property History
| Date | Event | Price | Change | Sq Ft Price |
|---|---|---|---|---|
| 12/30/2020 12/30/20 | Sold | $239,000 | -0.4% | $174 / Sq Ft |
| 12/02/2020 12/02/20 | Pending | -- | -- | -- |
| 11/30/2020 11/30/20 | For Sale | $239,900 | +61.0% | $174 / Sq Ft |
| 02/28/2014 02/28/14 | Sold | $149,000 | -6.3% | $108 / Sq Ft |
| 01/15/2014 01/15/14 | Pending | -- | -- | -- |
| 10/21/2013 10/21/13 | For Sale | $159,000 | -- | $115 / Sq Ft |
Tax History Compared to Growth
Tax History
| Year | Tax Paid | Tax Assessment Tax Assessment Total Assessment is a certain percentage of the fair market value that is determined by local assessors to be the total taxable value of land and additions on the property. | Land | Improvement |
|---|---|---|---|---|
| 2024 | $3,953 | $259,000 | $72,400 | $186,600 |
| 2023 | $3,953 | $262,200 | $70,500 | $191,700 |
| 2022 | $3,760 | $234,500 | $71,800 | $162,700 |
| 2021 | $3,319 | $176,100 | $52,200 | $123,900 |
| 2020 | $2,249 | $144,798 | $0 | $0 |
| 2019 | $2,242 | $141,543 | $0 | $0 |
| 2018 | $2,033 | $137,725 | $0 | $0 |
| 2017 | $2,040 | $134,892 | $0 | $0 |
| 2016 | $2,034 | $150,800 | $27,800 | $123,000 |
| 2015 | $2,065 | $131,200 | $25,700 | $105,500 |
| 2014 | $2,486 | $99,440 | $0 | $0 |
Agents Affiliated with this Home
-
Jean Whittaker

Seller's Agent in 2020
Jean Whittaker
KELLER WILLIAMS ISLAND LIFE REAL ESTATE
(941) 473-8326
2 in this area
89 Total Sales
-
Michael Johnson

Buyer's Agent in 2020
Michael Johnson
KELLER WILLIAMS ON THE WATER S
(941) 556-0500
1 in this area
144 Total Sales
-
Shelley Smith

Seller's Agent in 2014
Shelley Smith
COLDWELL BANKER SUNSTAR REALTY
(941) 650-1189
1 in this area
38 Total Sales
-
John DiGiacomo

Buyer's Agent in 2014
John DiGiacomo
YORKSHIRE INTERNATIONAL R.E.
(941) 952-0000
1 in this area
10 Total Sales
Map
Source: Stellar MLS
MLS Number: D6115072
APN: 0792-02-0012
- 9367 Hawk Nest Ln
- 469 Loma Linda
- 9847 Hawk Nest Ln
- 9020 Eagle Bay Ct
- 484 Loma Linda
- 427 Tarde Logo Cir
- 305 Las Maria
- 423 Tarde Logo Cir
- 565 Madero
- 9019 Eagle Bay Ct
- 419 Tarde Logo Cir
- 491 Madonna
- 493 Madonna
- 554 Madero
- 439 Loma Linda
- 7346 Talon Bay Dr
- 420 Madonna
- 7360 Talon Bay Dr
- 501 Madonna
- 431 Loma Linda

