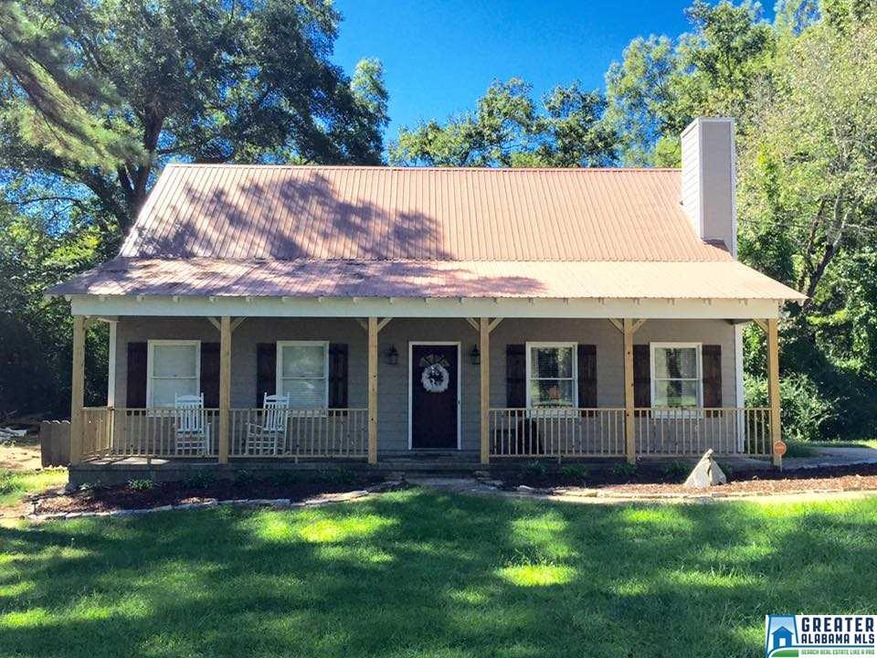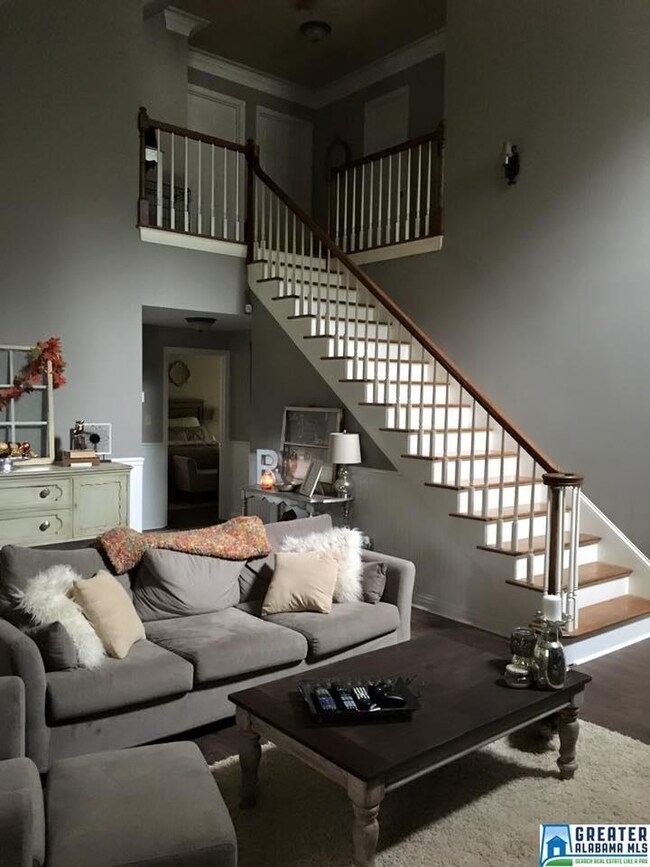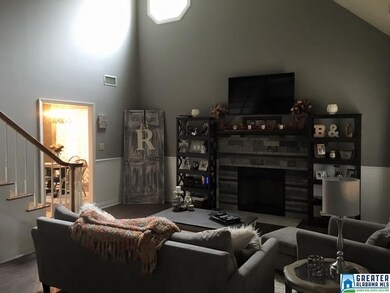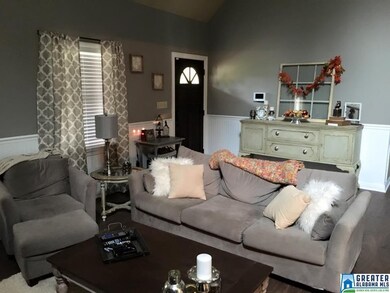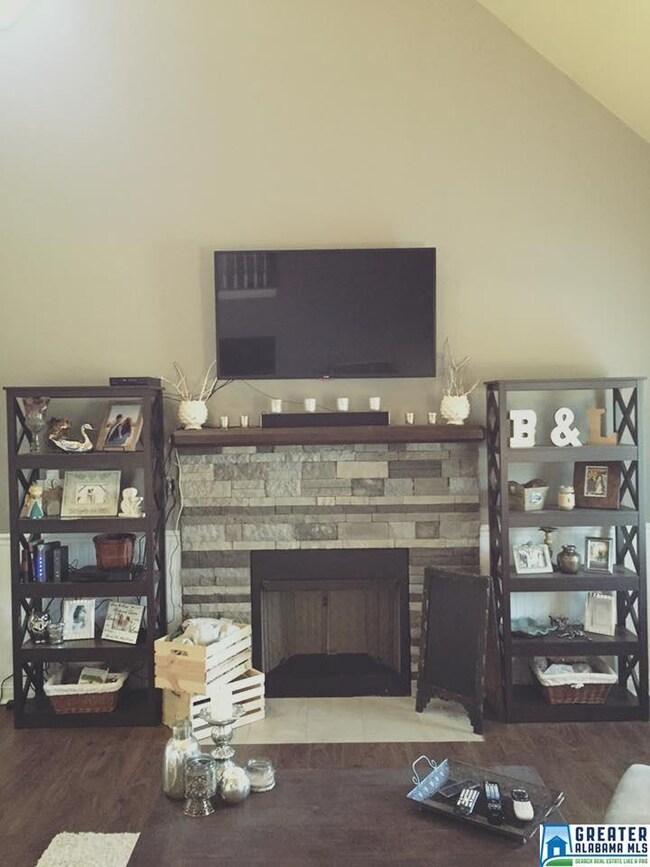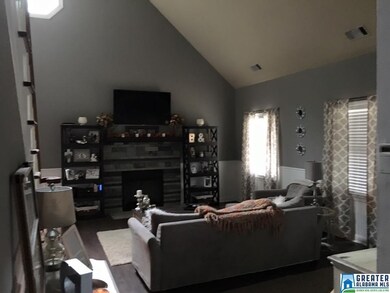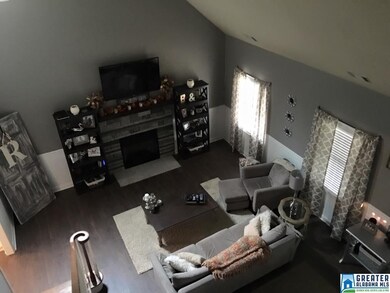
9274 Marsh Mountain Rd Pinson, AL 35126
Estimated Value: $192,634 - $231,000
Highlights
- Golf Course Community
- Sitting Area In Primary Bedroom
- Cathedral Ceiling
- Fishing
- Pond
- Attic
About This Home
As of March 2016Beautiful country charm with all the modern conveniences! 100% FINANCING AVAILABLE! This 3 bedroom, 2 bath home is totally updated & sits on an 1+/- acre with a very private backyard perfect for children or entertaining. This home's large great room is so inviting with its vaulted ceilings and beautiful stone fireplace. The kitchen features trey ceilings, plenty of counter & cabinet space, new stainless steel appliances, tile backsplash, a breakfast bar, & a large eat in area. The laundry room is spacious and on the main level next to the master suite. The Master suite features a sitting area, trey ceilings, and a bay window with a door to access the patio. Also, the master suite has a large walk in closet with his and her side styling. The custom master bath also features trey ceilings with dual vanities and a very spacious tile shower. The upstairs features 2 bedrooms, a full bath, and a bonus room that would be perfect for a craft room, nursery, or rec room. This home is a must see!
Last Agent to Sell the Property
Kelly Right Real Estate of Ala Listed on: 02/15/2016

Home Details
Home Type
- Single Family
Est. Annual Taxes
- $741
Year Built
- 1994
Lot Details
- 1
Parking
- Driveway
Home Design
- Slab Foundation
Interior Spaces
- 1.5-Story Property
- Crown Molding
- Smooth Ceilings
- Cathedral Ceiling
- Ceiling Fan
- Recessed Lighting
- Ventless Fireplace
- Self Contained Fireplace Unit Or Insert
- Stone Fireplace
- Gas Fireplace
- Bay Window
- Living Room with Fireplace
- Bonus Room
- Home Security System
- Attic
Kitchen
- Breakfast Bar
- Electric Oven
- Electric Cooktop
- Stove
- Built-In Microwave
- Ice Maker
- Dishwasher
- Stainless Steel Appliances
- ENERGY STAR Qualified Appliances
- Tile Countertops
Flooring
- Carpet
- Laminate
- Tile
Bedrooms and Bathrooms
- 3 Bedrooms
- Sitting Area In Primary Bedroom
- Primary Bedroom on Main
- Walk-In Closet
- 2 Full Bathrooms
- Bathtub and Shower Combination in Primary Bathroom
Laundry
- Laundry Room
- Laundry on main level
- Washer and Electric Dryer Hookup
Outdoor Features
- Pond
- Covered patio or porch
Utilities
- Central Heating and Cooling System
- Heating System Uses Gas
- Gas Water Heater
- Septic Tank
Listing and Financial Details
- Assessor Parcel Number 01-00-31-1-000-18.002
Community Details
Recreation
- Golf Course Community
- Fishing
Additional Features
- Community Barbecue Grill
Ownership History
Purchase Details
Purchase Details
Home Financials for this Owner
Home Financials are based on the most recent Mortgage that was taken out on this home.Purchase Details
Home Financials for this Owner
Home Financials are based on the most recent Mortgage that was taken out on this home.Purchase Details
Similar Homes in Pinson, AL
Home Values in the Area
Average Home Value in this Area
Purchase History
| Date | Buyer | Sale Price | Title Company |
|---|---|---|---|
| Spruiell Timothy | -- | -- | |
| Smith Carey Lynn | $136,500 | -- | |
| Roberts Brett C | $78,000 | -- | |
| Bank Of New York Trustee | $118,000 | -- |
Mortgage History
| Date | Status | Borrower | Loan Amount |
|---|---|---|---|
| Previous Owner | Roberts Brett C | $81,624 | |
| Previous Owner | Sims Jeffrey Lamar | $20,000 | |
| Previous Owner | Sims Jeffrey Lamar | $148,500 | |
| Previous Owner | Sims Jeffrey Lamar | $95,000 |
Property History
| Date | Event | Price | Change | Sq Ft Price |
|---|---|---|---|---|
| 03/29/2016 03/29/16 | Sold | $136,500 | -4.2% | $65 / Sq Ft |
| 02/19/2016 02/19/16 | Pending | -- | -- | -- |
| 02/15/2016 02/15/16 | For Sale | $142,500 | +82.7% | $68 / Sq Ft |
| 04/30/2015 04/30/15 | Sold | $78,000 | +11.4% | $46 / Sq Ft |
| 04/08/2015 04/08/15 | Pending | -- | -- | -- |
| 10/07/2014 10/07/14 | For Sale | $70,000 | -- | $41 / Sq Ft |
Tax History Compared to Growth
Tax History
| Year | Tax Paid | Tax Assessment Tax Assessment Total Assessment is a certain percentage of the fair market value that is determined by local assessors to be the total taxable value of land and additions on the property. | Land | Improvement |
|---|---|---|---|---|
| 2024 | $741 | $15,840 | -- | -- |
| 2022 | $739 | $15,790 | $2,290 | $13,500 |
| 2021 | $552 | $12,070 | $2,290 | $9,780 |
| 2020 | $552 | $12,070 | $2,290 | $9,780 |
| 2019 | $552 | $12,080 | $0 | $0 |
| 2018 | $614 | $13,320 | $0 | $0 |
| 2017 | $619 | $13,420 | $0 | $0 |
| 2016 | $619 | $13,420 | $0 | $0 |
| 2015 | $1,344 | $13,420 | $0 | $0 |
| 2014 | $842 | $13,200 | $0 | $0 |
| 2013 | $842 | $13,200 | $0 | $0 |
Agents Affiliated with this Home
-
Adriene Houston
A
Seller's Agent in 2016
Adriene Houston
Kelly Right Real Estate of Ala
(205) 585-5864
56 Total Sales
-
Linda Deemer

Seller's Agent in 2015
Linda Deemer
RealtySouth
(205) 601-0755
145 Total Sales
-
Jacqueline Semaan

Buyer's Agent in 2015
Jacqueline Semaan
Semaan Realty
(205) 703-0591
72 Total Sales
Map
Source: Greater Alabama MLS
MLS Number: 740829
APN: 01-00-31-1-000-018.002
- 9410 Old Tennessee Pike Rd
- 4449 Jewell Rd
- 4152 Dean Rd
- 2233 Cumberland Lake Dr Unit 20
- 4027 Dean Rd
- 4747 Fairway Ln Unit 2.001
- 9773 Silley Dean Rd
- 9077 Horse Trail Ln
- 8596 Old Tennessee Pike Rd Unit 17
- 3990 Redman Hall Rd Unit 10
- 9295 Whippoorwill Ln
- 3960 Redman Hall Rd Unit 6
- 9231 Bradford Trafford Rd
- 4192 Jordan Cir
- 4229 Jordan Cir
- 4210 Jordan Cir
- 4242 Jordan Cir
- 4237 Jordan Cir
- 3916 Bethel Rd
- 4206 Wilson Rd
- 9274 Marsh Mountain Rd
- 9278 Marsh Mountain Rd
- 9284 Marsh Mountain Rd
- 9302 Marsh Mountain Rd
- 9216 Marsh Mountain Rd
- 9285 Marsh Mountain Rd
- 9322 Marsh Mountain Rd
- 4447 Love Rd
- 4435 Love Rd
- 9326 Marsh Mountain Rd
- 9203 Marsh Mountain Rd
- 9388 Silley Dean Rd
- 9277 Marsh Mountain Rd
- 9336 Marsh Mountain Rd
- 9367 Marsh Mountain Rd
- 9320 Silley Dean Rd
- 9328 Marsh Mountain Rd
- 9193 Marsh Mountain Rd
- 9325 Silley Dean Rd
- 9324 Silley Dean Rd
