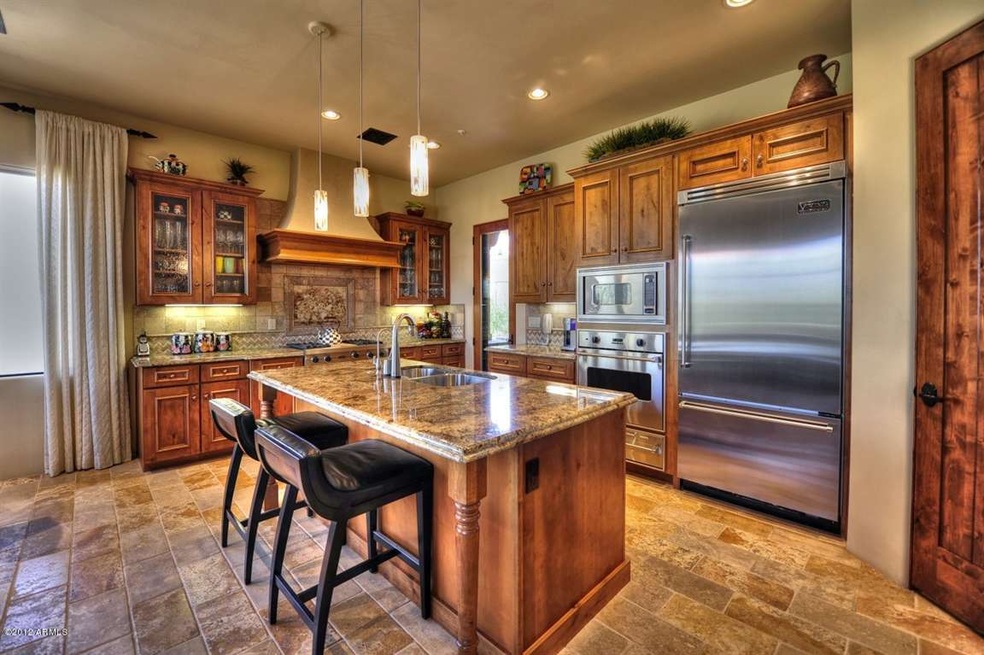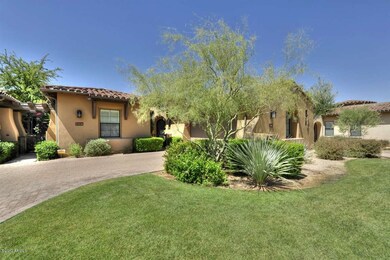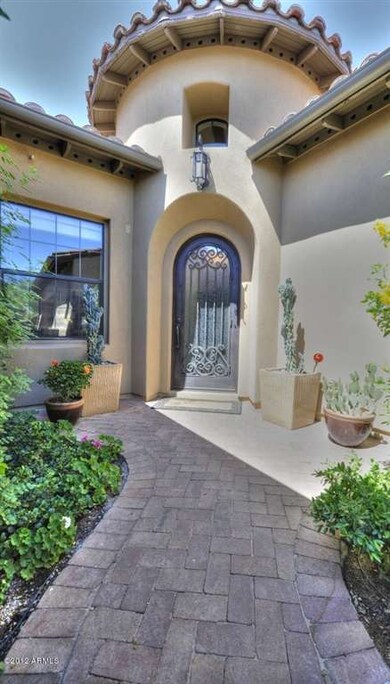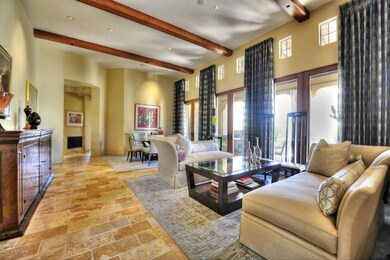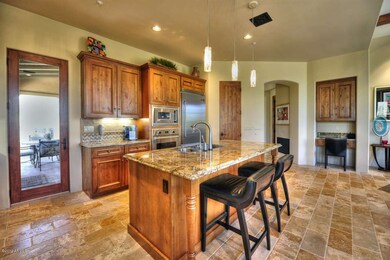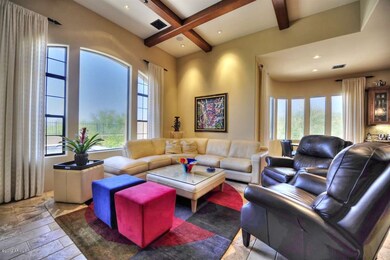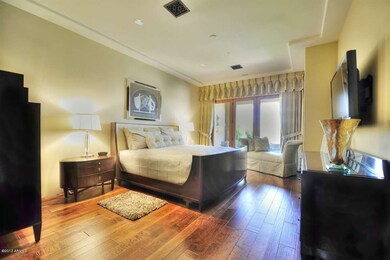
9275 E Hoverland Rd Scottsdale, AZ 85255
DC Ranch NeighborhoodHighlights
- Fitness Center
- Outdoor Pool
- City Lights View
- Copper Ridge School Rated A
- Gated Community
- Reverse Osmosis System
About This Home
As of July 2022Price reduced $50,000. Motivated seller wants an offer. Stunning villa in one of DC Ranch's newest luxury communities. Former builder's model has over $350,000 in upgrades by builder and owner. 2 bedrooms plus den which could easily be converted to 3rd bedroom, 2.5 baths. Very private premium lot with mountain and city light views overlooks a grassy common area. Charming courtyard, Canterra entry door, drop-dead kitchen with alder cabinets, granite counters and island, and Viking appliances. Stone and wood floors throughout, custom built-ins in den, custom walk-in closet. Venetian plaster in half bath. Delightful backyard with grill and outdoor cooktop. Easy access to wonderful DC Ranch amenities. Drapes in living/dining do not convey. See document tab for list of upgrades.
Last Agent to Sell the Property
Janet Pennewell
Russ Lyon Sotheby's International Realty License #SA626762000 Listed on: 06/06/2012
Home Details
Home Type
- Single Family
Est. Annual Taxes
- $5,827
Year Built
- Built in 2008
Lot Details
- Wrought Iron Fence
- Block Wall Fence
Property Views
- City Lights
- Mountain
Home Design
- Santa Barbara Architecture
- Patio Home
- Wood Frame Construction
- Tile Roof
- Stucco
Interior Spaces
- 2,417 Sq Ft Home
- Multi-Level Property
- Wired For Sound
- Built-in Bookshelves
- Ceiling height of 9 feet or more
- Fireplace
- Solar Screens
- Family Room
- Combination Dining and Living Room
- Breakfast Room
- Washer and Dryer Hookup
Kitchen
- Eat-In Kitchen
- Breakfast Bar
- Walk-In Pantry
- Built-In Oven
- Gas Oven or Range
- Gas Cooktop
- Built-In Microwave
- Dishwasher
- Kitchen Island
- Granite Countertops
- Disposal
- Reverse Osmosis System
Flooring
- Wood
- Stone
Bedrooms and Bathrooms
- 2 Bedrooms
- Split Bedroom Floorplan
- Walk-In Closet
- Primary Bathroom is a Full Bathroom
- Dual Vanity Sinks in Primary Bathroom
- Separate Shower in Primary Bathroom
Home Security
- Security System Owned
- Fire Sprinkler System
Parking
- 2 Car Garage
- Garage Door Opener
Pool
- Outdoor Pool
- Heated Pool
Outdoor Features
- Covered patio or porch
- Built-In Barbecue
Schools
- Copper Ridge Elementary School
- Copper Ridge Elementary Middle School
- Chaparral High School
Utilities
- Refrigerated Cooling System
- Zoned Heating
- Heating System Uses Natural Gas
- Water Filtration System
- Water Softener is Owned
- High Speed Internet
- Cable TV Available
Additional Features
- No Interior Steps
- North or South Exposure
Community Details
Overview
- $5,254 per year Dock Fee
- Association fees include common area maintenance, front yard maint, street maintenance
- Villas At Desert Cam Association
- Dc Ranch HOA, Phone Number (480) 513-1500
- Located in the DC Ranch master-planned community
- Built by Camelot
Amenities
- Common Area
- Clubhouse
Recreation
- Tennis Courts
- Community Playground
- Fitness Center
- Heated Community Pool
- Bike Trail
Security
- Gated Community
Ownership History
Purchase Details
Home Financials for this Owner
Home Financials are based on the most recent Mortgage that was taken out on this home.Purchase Details
Home Financials for this Owner
Home Financials are based on the most recent Mortgage that was taken out on this home.Purchase Details
Similar Homes in Scottsdale, AZ
Home Values in the Area
Average Home Value in this Area
Purchase History
| Date | Type | Sale Price | Title Company |
|---|---|---|---|
| Warranty Deed | $1,450,000 | Arizona Premier Title | |
| Cash Sale Deed | $780,000 | Grand Canyon Title Agency In | |
| Cash Sale Deed | $1,034,250 | Landamerica Title Agency | |
| Special Warranty Deed | -- | Lawyers Title Insurance Corp |
Mortgage History
| Date | Status | Loan Amount | Loan Type |
|---|---|---|---|
| Previous Owner | $350,000 | New Conventional | |
| Previous Owner | $500,000 | Future Advance Clause Open End Mortgage |
Property History
| Date | Event | Price | Change | Sq Ft Price |
|---|---|---|---|---|
| 07/26/2022 07/26/22 | Sold | $1,450,000 | 0.0% | $600 / Sq Ft |
| 07/26/2022 07/26/22 | Pending | -- | -- | -- |
| 07/26/2022 07/26/22 | For Sale | $1,450,000 | +85.9% | $600 / Sq Ft |
| 07/31/2012 07/31/12 | Sold | $780,000 | -2.4% | $323 / Sq Ft |
| 07/07/2012 07/07/12 | Pending | -- | -- | -- |
| 06/19/2012 06/19/12 | Price Changed | $799,000 | -5.9% | $331 / Sq Ft |
| 06/06/2012 06/06/12 | For Sale | $849,000 | -- | $351 / Sq Ft |
Tax History Compared to Growth
Tax History
| Year | Tax Paid | Tax Assessment Tax Assessment Total Assessment is a certain percentage of the fair market value that is determined by local assessors to be the total taxable value of land and additions on the property. | Land | Improvement |
|---|---|---|---|---|
| 2025 | $5,827 | $89,797 | -- | -- |
| 2024 | $5,674 | $52,957 | -- | -- |
| 2023 | $5,674 | $91,700 | $18,340 | $73,360 |
| 2022 | $5,957 | $77,570 | $15,510 | $62,060 |
| 2021 | $6,502 | $75,950 | $15,190 | $60,760 |
| 2020 | $6,887 | $77,270 | $15,450 | $61,820 |
| 2019 | $7,063 | $78,860 | $15,770 | $63,090 |
| 2018 | $6,853 | $74,710 | $14,940 | $59,770 |
| 2017 | $6,579 | $75,300 | $15,060 | $60,240 |
| 2016 | $6,421 | $76,220 | $15,240 | $60,980 |
| 2015 | $6,199 | $80,100 | $16,020 | $64,080 |
Agents Affiliated with this Home
-
Allan Macdonald

Seller's Agent in 2022
Allan Macdonald
Russ Lyon Sotheby's International Realty
(480) 220-9724
65 in this area
147 Total Sales
-
Richard Geddes
R
Buyer's Agent in 2022
Richard Geddes
Russ Lyon Sotheby's International Realty
(480) 585-7070
1 in this area
4 Total Sales
-

Seller's Agent in 2012
Janet Pennewell
Russ Lyon Sotheby's International Realty
-
Pat Simpson

Seller Co-Listing Agent in 2012
Pat Simpson
Russ Lyon Sotheby's International Realty
(480) 433-5712
-
Theresa Barber
T
Buyer's Agent in 2012
Theresa Barber
Realty One Group
(480) 320-4724
8 Total Sales
Map
Source: Arizona Regional Multiple Listing Service (ARMLS)
MLS Number: 4770104
APN: 217-68-680
- 20801 N 90th Place Unit 271
- 20801 N 90th Place Unit 210
- 20801 N 90th Place Unit 169
- 20801 N 90th Place Unit 242
- 9280 E Thompson Peak Pkwy Unit LOT39
- 9280 E Thompson Peak Pkwy Unit 29
- 8974 E Rusty Spur Place
- 20704 N 90th Place Unit 1015
- 20704 N 90th Place Unit 1065
- 20704 N 90th Place Unit 1008
- 8965 E Mountain Spring Rd
- 8964 E Mountain Spring Rd
- 8874 E Flathorn Dr
- 9045 E Chino Dr
- 8905 E Mountain Spring Rd
- 9290 E Thompson Peak Pkwy Unit 409
- 9290 E Thompson Peak Pkwy Unit 470
- 9290 E Thompson Peak Pkwy Unit 142
- 9290 E Thompson Peak Pkwy Unit 401
- 9290 E Thompson Peak Pkwy Unit 444
