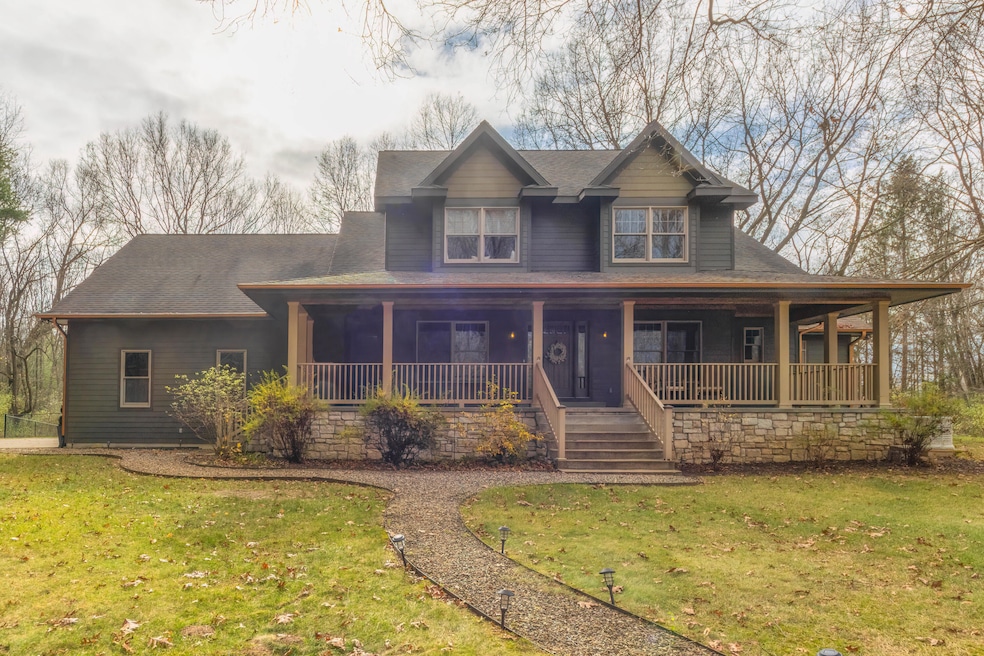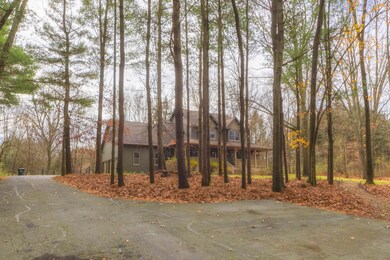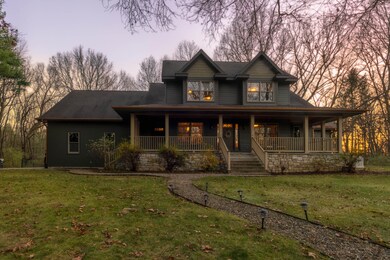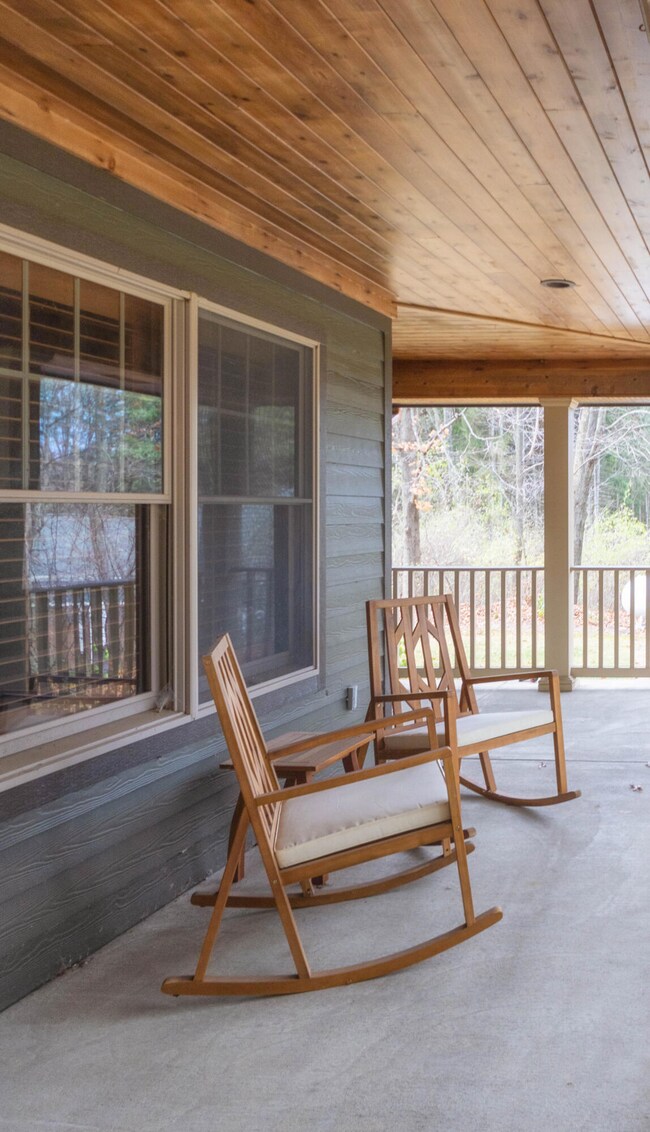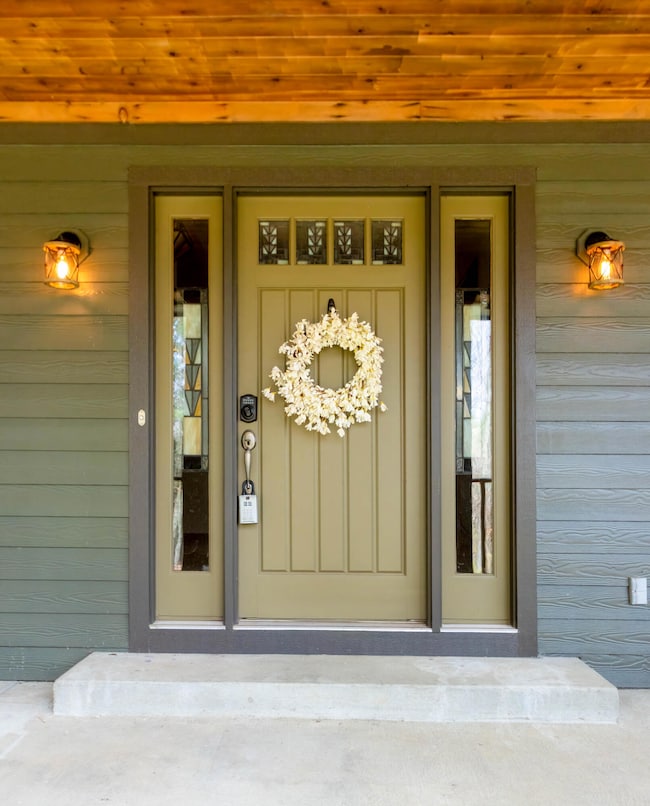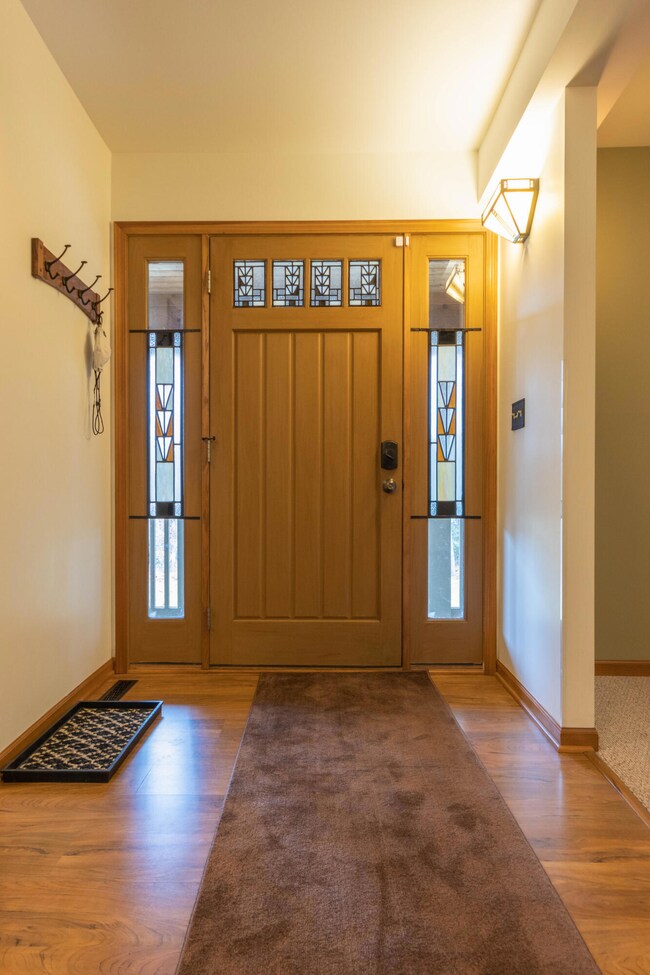
9275 Highland View Dr Kalamazoo, MI 49009
Estimated Value: $569,266 - $615,000
Highlights
- 1.25 Acre Lot
- Wooded Lot
- Mud Room
- Deck
- Traditional Architecture
- Screened Porch
About This Home
As of December 2022Imagine celebrating the holidays in this beautiful home! Sellers have made improvements & added Custom Details in every room. This newly painted home sits on 1.2 acres, with a fenced yard, plus woods. This spacious home boasts 6 BR, A large bonus room upstairs as well as a finished walk-out/daylight basement. A second smaller primary suite with walk in closet and full bath on the first floor. Custom kitchen countertops, new appliances, 3 season newly re-screened porch, hearth room with working gas fireplace. Spacious LR and DR, mudroom and laundry round out the main level. Upstairs is a large Primary Suite as well as 3 large bedrooms all with double closets, another Full Bath as well as large Bonus Room, with endless opportunities. New Propane tank fuels Fireplace and Generac full house generator. Home is heated and cooled with energy efficient GEO Thermal Heating! 3 stall garage and Fabulous views all year long, this home has it all!
Last Agent to Sell the Property
Jaqua, REALTORS License #6501427642 Listed on: 11/11/2022

Home Details
Home Type
- Single Family
Est. Annual Taxes
- $7,185
Year Built
- Built in 2000
Lot Details
- 1.25 Acre Lot
- Lot Dimensions are 100 x 321 x 259 x 390
- Sprinkler System
- Wooded Lot
- Back Yard Fenced
Parking
- 3 Car Attached Garage
- Garage Door Opener
Home Design
- Traditional Architecture
- Brick or Stone Mason
- Composition Roof
- HardiePlank Siding
- Stone
Interior Spaces
- 3,953 Sq Ft Home
- 3-Story Property
- Built-In Desk
- Ceiling Fan
- Skylights
- Gas Log Fireplace
- Insulated Windows
- Bay Window
- Mud Room
- Screened Porch
- Laminate Flooring
Kitchen
- Breakfast Area or Nook
- Eat-In Kitchen
- Oven
- Range
- Microwave
- Dishwasher
- Snack Bar or Counter
- Disposal
Bedrooms and Bathrooms
- 6 Bedrooms | 1 Main Level Bedroom
- 3 Full Bathrooms
Laundry
- Laundry on main level
- Dryer
- Washer
- Laundry Chute
Basement
- Walk-Out Basement
- Basement Fills Entire Space Under The House
- Natural lighting in basement
Outdoor Features
- Deck
Utilities
- Forced Air Heating and Cooling System
- Power Generator
- Well
- Electric Water Heater
- Water Softener is Owned
- Septic System
- High Speed Internet
- Cable TV Available
Community Details
- Forest Glen Estates Subdivision
Ownership History
Purchase Details
Home Financials for this Owner
Home Financials are based on the most recent Mortgage that was taken out on this home.Purchase Details
Purchase Details
Home Financials for this Owner
Home Financials are based on the most recent Mortgage that was taken out on this home.Similar Homes in Kalamazoo, MI
Home Values in the Area
Average Home Value in this Area
Purchase History
| Date | Buyer | Sale Price | Title Company |
|---|---|---|---|
| Mclain Patrick Francis | $535,000 | -- | |
| Sniadecki Jason | -- | -- | |
| Sniadecki Jason | $405,000 | Chicago Title Of Mi Inc |
Mortgage History
| Date | Status | Borrower | Loan Amount |
|---|---|---|---|
| Open | Mclain Patrick Francis | $487,800 | |
| Previous Owner | Sniadecki Jason | $324,000 | |
| Previous Owner | Pease Angela | $225,000 | |
| Previous Owner | Pease Scott T | $287,000 | |
| Previous Owner | Pease Scott T | $100,000 |
Property History
| Date | Event | Price | Change | Sq Ft Price |
|---|---|---|---|---|
| 12/28/2022 12/28/22 | Sold | $535,000 | -2.7% | $135 / Sq Ft |
| 11/17/2022 11/17/22 | Pending | -- | -- | -- |
| 11/11/2022 11/11/22 | For Sale | $550,000 | +35.8% | $139 / Sq Ft |
| 11/13/2020 11/13/20 | Sold | $405,000 | -7.9% | $102 / Sq Ft |
| 10/11/2020 10/11/20 | Pending | -- | -- | -- |
| 09/01/2020 09/01/20 | For Sale | $439,900 | -- | $111 / Sq Ft |
Tax History Compared to Growth
Tax History
| Year | Tax Paid | Tax Assessment Tax Assessment Total Assessment is a certain percentage of the fair market value that is determined by local assessors to be the total taxable value of land and additions on the property. | Land | Improvement |
|---|---|---|---|---|
| 2024 | $2,620 | $252,400 | $0 | $0 |
| 2023 | $2,498 | $232,600 | $0 | $0 |
| 2022 | $7,508 | $200,000 | $0 | $0 |
| 2021 | $7,185 | $185,900 | $0 | $0 |
| 2020 | $6,594 | $179,800 | $0 | $0 |
| 2019 | $6,403 | $175,100 | $0 | $0 |
| 2018 | $6,675 | $221,500 | $0 | $0 |
| 2017 | $0 | $221,500 | $0 | $0 |
| 2016 | -- | $216,000 | $0 | $0 |
| 2015 | -- | $187,800 | $15,300 | $172,500 |
| 2014 | -- | $187,800 | $0 | $0 |
Agents Affiliated with this Home
-
Julie Harlan

Seller's Agent in 2022
Julie Harlan
Jaqua, REALTORS
(269) 830-1470
7 in this area
74 Total Sales
-
Brett Zabavski

Buyer's Agent in 2022
Brett Zabavski
Berkshire Hathaway HomeServices MI
(269) 217-1794
20 in this area
235 Total Sales
-
Jennie Kranick

Seller's Agent in 2020
Jennie Kranick
Chuck Jaqua, REALTOR
(269) 323-0694
13 in this area
163 Total Sales
Map
Source: Southwestern Michigan Association of REALTORS®
MLS Number: 22047772
APN: 05-08-410-190
- 9210 W Main St
- 3030 N 3rd St
- 8560 Western Woods Dr
- 200 Laguna Cir
- 66 Summerset Dr
- 10463 W H Ave
- 1104 Wickford Dr
- 7981 W Main St
- 10575 W Main St Unit 10577
- 81 S Skyview Dr
- 10145 W Kl Ave
- 1088 Oshtemo Trace
- 934 N 7th St
- 3441-3443 Irongate Ct
- 3485-3487 Irongate Ct
- 32184 Fish Hatchery Rd
- 7610 W Kl Ave
- 6847 Northstar Ave
- 1710 Toscana St
- 9934 W Fg Ave
- 9275 Highland View Dr
- 9259 Highland View Dr
- 9281 Highland View Dr
- 9297 Highland View Dr
- 9280 Highland View Dr
- 9203 Highland View Dr
- 9307 Highland View Dr
- 9300 Highland View Dr
- 9200 Highland View Dr
- 9323 Highland View Dr
- 9277 Kullenbrooke Dr
- 2152 N 3rd St
- 9179 Highland View Dr
- 1980 N 3rd St
- 9337 Highland View Dr
- 0 Highland View Dr
- 2100 N 3rd St
- 9150 Highland View Dr
- 9377 Highland View Dr
- 9419 Highland View Dr
