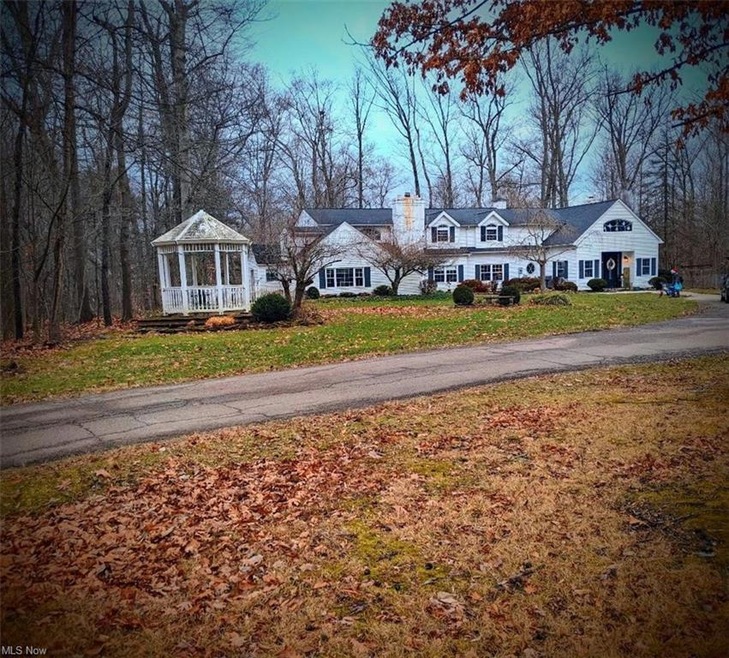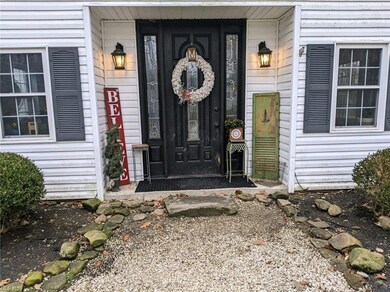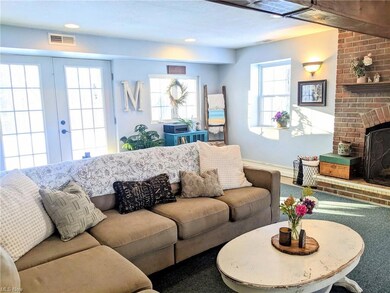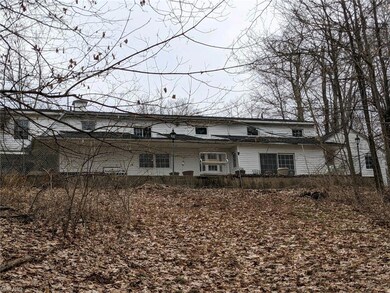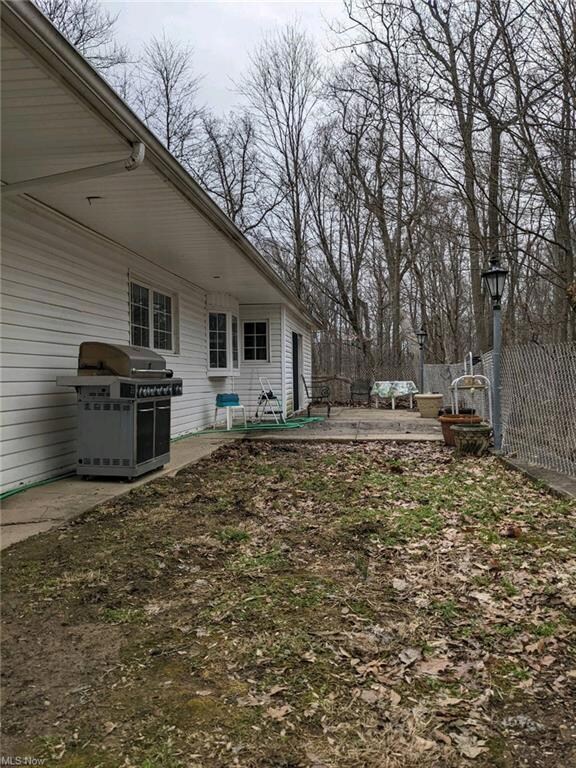
9276 Lindbergh Blvd Olmsted Falls, OH 44138
Highlights
- Health Club
- Medical Services
- View of Trees or Woods
- Falls-Lenox Primary Elementary School Rated A-
- River Front
- 6.19 Acre Lot
About This Home
As of August 2023WOW...SELLERS HAVE REDUCED THE PRICE BY $100,000! Paradise! Sprawling Mini-Estate! Exceptional Cape style property is a one of a kind rare find with its secluded country setting just minutes away from major highways, medical centers, downtown Cleveland & the airport. Beautiful huge 20'x21' Kitchen located at the heart of the home with windows overlooking the woods, 9' of Pantry space & open to the dining room. The 13'x15' downstairs master w/on-suite bathroom boasts a 7' window looking out to a gazebo in the expansive front yard. The 2nd of 3 downstairs bedrooms is currently being used as an office & has large walk-in closets and French doors leading out to a fenced courtyard, bordered by woods. A 3rd bedroom & 2nd full bath complete this wing of the house. The living room features a charming window seat tucked next to a fireplace and the family room is flooded with light from multiple windows and French doors looking out to the woods. Spectacular setting! Unique property with tons of potential! This home is privately situated on 6.20 acres , sloping and heavily wooded acres bordered by 12+ acres of landlocked property creating the ultimate retreat. Want More?? The land is bordered by the Rock River and a beautiful creek with hiking trails leading down to both! Fish, swim or set up camp by the waters edge & enjoy the beauty & privacy of this gorgeous place. Being sold AS-IS allows you to create a dream home that is perfect for you! Possibly a B&B or Multi-Family!
Last Agent to Sell the Property
The Holden Agency License #450270 Listed on: 03/10/2022

Home Details
Home Type
- Single Family
Year Built
- Built in 1947
Lot Details
- 6.19 Acre Lot
- River Front
- Street terminates at a dead end
- East Facing Home
- Chain Link Fence
- Unpaved Streets
- Wooded Lot
- Additional Land
Property Views
- Woods
- Park or Greenbelt
Home Design
- Cape Cod Architecture
- Asphalt Roof
- Stone Siding
- Vinyl Construction Material
Interior Spaces
- 4,600 Sq Ft Home
- 2-Story Property
- 2 Fireplaces
- Fire and Smoke Detector
Kitchen
- Range
- Microwave
- Dishwasher
- Disposal
Bedrooms and Bathrooms
- 8 Bedrooms | 3 Main Level Bedrooms
Laundry
- Dryer
- Washer
Basement
- Partial Basement
- Sump Pump
Parking
- 3 Car Detached Garage
- Garage Door Opener
Outdoor Features
- Patio
Utilities
- Forced Air Heating and Cooling System
- Radiator
- Heating System Uses Gas
Listing and Financial Details
- Assessor Parcel Number 291-16-001
Community Details
Overview
- Olmsted 03 Community
Amenities
- Medical Services
- Shops
Recreation
- Health Club
Ownership History
Purchase Details
Home Financials for this Owner
Home Financials are based on the most recent Mortgage that was taken out on this home.Purchase Details
Home Financials for this Owner
Home Financials are based on the most recent Mortgage that was taken out on this home.Purchase Details
Home Financials for this Owner
Home Financials are based on the most recent Mortgage that was taken out on this home.Purchase Details
Home Financials for this Owner
Home Financials are based on the most recent Mortgage that was taken out on this home.Purchase Details
Similar Homes in Olmsted Falls, OH
Home Values in the Area
Average Home Value in this Area
Purchase History
| Date | Type | Sale Price | Title Company |
|---|---|---|---|
| Warranty Deed | $685,000 | River Title | |
| Deed | $475,000 | Land Title | |
| Warranty Deed | $270,000 | Us Title Agency | |
| Survivorship Deed | $298,000 | Us Title Agency | |
| Survivorship Deed | $20,000 | Us Title Agency | |
| Certificate Of Transfer | -- | -- |
Mortgage History
| Date | Status | Loan Amount | Loan Type |
|---|---|---|---|
| Open | $548,000 | New Conventional | |
| Previous Owner | $356,250 | New Conventional | |
| Previous Owner | $216,000 | Purchase Money Mortgage | |
| Previous Owner | $230,000 | Fannie Mae Freddie Mac |
Property History
| Date | Event | Price | Change | Sq Ft Price |
|---|---|---|---|---|
| 08/31/2023 08/31/23 | Sold | $685,000 | +1.5% | $141 / Sq Ft |
| 07/24/2023 07/24/23 | Pending | -- | -- | -- |
| 07/19/2023 07/19/23 | For Sale | $675,000 | +42.1% | $139 / Sq Ft |
| 05/31/2022 05/31/22 | Sold | $475,000 | 0.0% | $103 / Sq Ft |
| 04/11/2022 04/11/22 | Pending | -- | -- | -- |
| 04/08/2022 04/08/22 | Price Changed | $475,000 | -9.5% | $103 / Sq Ft |
| 03/28/2022 03/28/22 | Price Changed | $525,000 | -4.5% | $114 / Sq Ft |
| 03/21/2022 03/21/22 | Price Changed | $550,000 | -4.3% | $120 / Sq Ft |
| 03/10/2022 03/10/22 | For Sale | $575,000 | -- | $125 / Sq Ft |
Tax History Compared to Growth
Tax History
| Year | Tax Paid | Tax Assessment Tax Assessment Total Assessment is a certain percentage of the fair market value that is determined by local assessors to be the total taxable value of land and additions on the property. | Land | Improvement |
|---|---|---|---|---|
| 2024 | $14,074 | $181,825 | $54,530 | $127,295 |
| 2023 | $13,770 | $143,090 | $57,860 | $85,230 |
| 2022 | $13,546 | $143,080 | $57,860 | $85,230 |
| 2021 | $14,873 | $143,080 | $57,860 | $85,230 |
| 2020 | $13,299 | $125,510 | $50,750 | $74,760 |
| 2019 | $12,865 | $358,600 | $145,000 | $213,600 |
| 2018 | $12,046 | $125,510 | $50,750 | $74,760 |
| 2017 | $10,069 | $82,110 | $58,030 | $24,080 |
| 2016 | $9,317 | $82,110 | $58,030 | $24,080 |
| 2015 | $9,671 | $82,110 | $58,030 | $24,080 |
| 2014 | $9,671 | $82,110 | $58,030 | $24,080 |
Agents Affiliated with this Home
-
Amanda Funk
A
Seller's Agent in 2023
Amanda Funk
Keller Williams Elevate
(440) 225-0198
5 in this area
13 Total Sales
-
Doris Neenan

Seller's Agent in 2022
Doris Neenan
The Holden Agency
(440) 315-9014
1 in this area
24 Total Sales
-
Sylvia Incorvaia

Buyer's Agent in 2022
Sylvia Incorvaia
EXP Realty, LLC.
(216) 316-1893
41 in this area
2,692 Total Sales
Map
Source: MLS Now
MLS Number: 4355206
APN: 291-16-001
- 25362 Tyndall Falls Dr
- 9521 Charney Cir
- 31045 Blooming Ln
- 724 Wyleswood Dr
- 580 Merrimak Dr
- 9036 Lindbergh Blvd
- 8373 Forest View Dr
- 9324 Columbia Rd
- 9760 Tannery Way
- 517 Wyleswood Dr
- 537 Wyleswood Dr
- 543 Wyleswood Dr
- 575 Wyleswood Dr
- 549 Wyleswood Dr
- 591 Wyleswood Dr
- 585 Wyleswood Dr
- 597 Wyleswood Dr
- 597 Wyleswood Dr
- 23275 Chandlers Ln
- 23135 Grist Mill Ct Unit 29C
