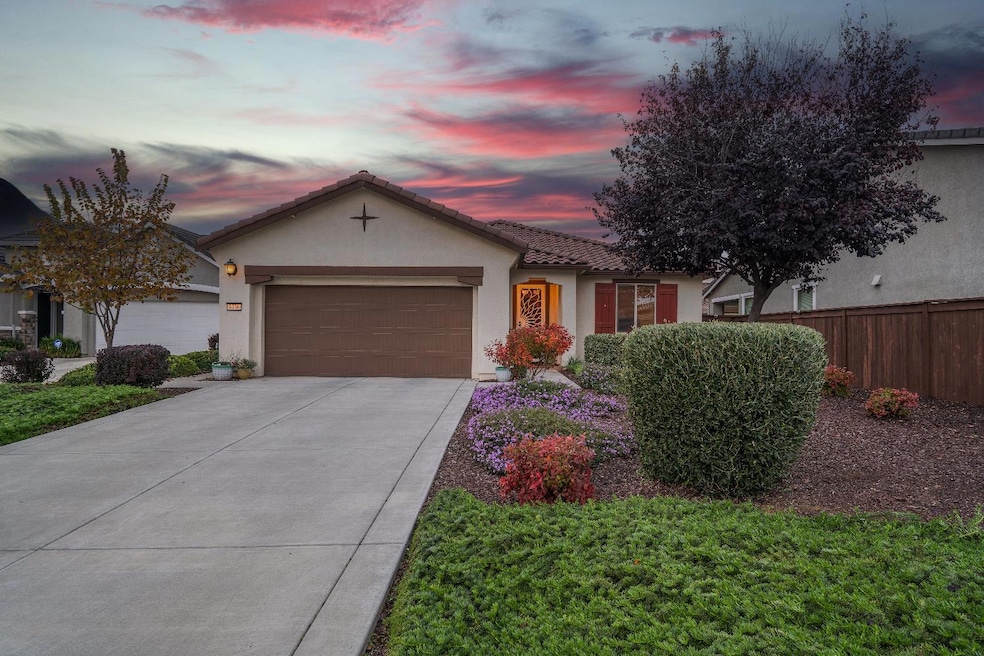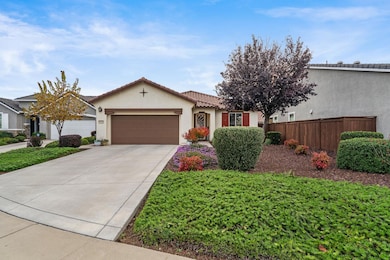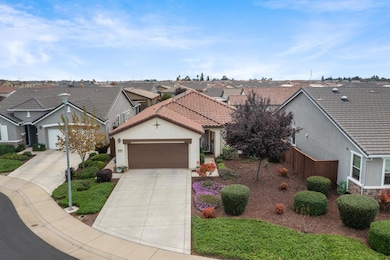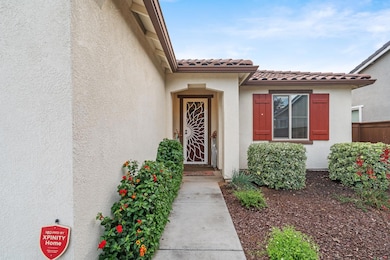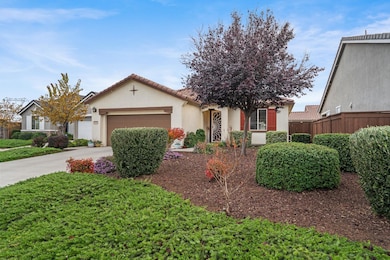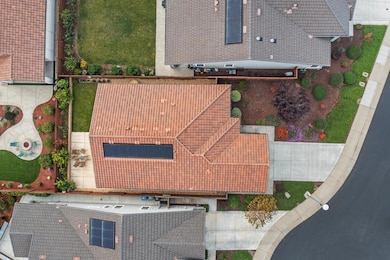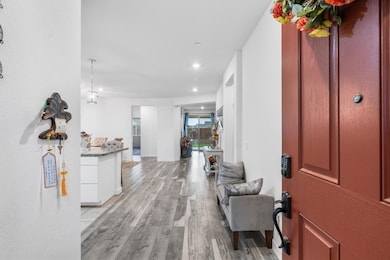9276 Red Thistle Ct Sacramento, CA 95829
Estimated payment $3,626/month
Highlights
- Popular Property
- In Ground Pool
- Solar Power System
- Fitness Center
- Active Adult
- Sitting Area In Primary Bedroom
About This Home
Paid off Solar!! Welcome to 9276 Red Thistle Court in Heritage Vineyard Creek, Sacramento. This beautifully maintained single-story home, built in 2017, offers 1,743 sq ft with 2 bedrooms and 2 full baths. The open floor plan seamlessly blends dining and family areas, perfect for entertaining. A gourmet kitchen features granite countertops, center island with sink, pantry, and elegant Cumberland white cabinetry. The spacious primary suite includes double sinks, tub/shower combo, and walk in closet. A secondary bedroom (approx. 13x12) is ideal for guests or a home office. Additional highlights include a dedicated laundry room with cabinet storage, 220V hook up, and gas connection, plus tile and carpet flooring throughout. Situated on a 6,181 sq ft lot in a quiet cul-de sac, the property offers a two-car garage, energy efficient double pane windows, and fully paid off solar. As part of a vibrant 55+ community, residents enjoy poolside events, walking paths, social activities, and a welcoming neighborhood atmosphere. This home blends comfort, convenience, and contemporary style come see it today!
Open House Schedule
-
Sunday, November 23, 202511:00 am to 3:00 pm11/23/2025 11:00:00 AM +00:0011/23/2025 3:00:00 PM +00:00Add to Calendar
Home Details
Home Type
- Single Family
Est. Annual Taxes
- $7,792
Year Built
- Built in 2017
Lot Details
- 6,179 Sq Ft Lot
- Cul-De-Sac
- Security Fence
- Sprinklers on Timer
- Property is zoned RD-5
HOA Fees
- $210 Monthly HOA Fees
Parking
- 2 Car Attached Garage
- Front Facing Garage
- Guest Parking
Home Design
- Ranch Property
- Concrete Foundation
- Slab Foundation
- Tile Roof
- Concrete Perimeter Foundation
- Stucco
Interior Spaces
- 1,743 Sq Ft Home
- 1-Story Property
- Ceiling Fan
- Formal Entry
- Great Room
- Family Room Downstairs
- Living Room
- Open Floorplan
- Formal Dining Room
- Storage Room
- Property Views
- Attic
Kitchen
- Double Oven
- Gas Cooktop
- Range Hood
- Ice Maker
- Dishwasher
- Kitchen Island
- Stone Countertops
Flooring
- Wood
- Carpet
- Tile
Bedrooms and Bathrooms
- 2 Bedrooms
- Sitting Area In Primary Bedroom
- Walk-In Closet
- 2 Full Bathrooms
- In-Law or Guest Suite
- Secondary Bathroom Double Sinks
- Separate Shower
Laundry
- Laundry Room
- Sink Near Laundry
Home Security
- Security Gate
- Carbon Monoxide Detectors
- Fire and Smoke Detector
Accessible Home Design
- Accessible Parking
Eco-Friendly Details
- Solar Power System
- Solar Heating System
- Cooling system powered by passive solar
Outdoor Features
- In Ground Pool
- Front Porch
Utilities
- Central Heating and Cooling System
- Underground Utilities
- 220 Volts
- High Speed Internet
- Cable TV Available
Listing and Financial Details
- Assessor Parcel Number 065-0360-060-000
Community Details
Overview
- Active Adult
- Association fees include management, common areas, pool, recreation facility, ground maintenance
- Mandatory home owners association
Recreation
- Outdoor Game Court
- Racquetball
- Recreation Facilities
- Fitness Center
- Exercise Course
- Community Pool
- Trails
Additional Features
- Clubhouse
- Building Fire Alarm
Map
Home Values in the Area
Average Home Value in this Area
Tax History
| Year | Tax Paid | Tax Assessment Tax Assessment Total Assessment is a certain percentage of the fair market value that is determined by local assessors to be the total taxable value of land and additions on the property. | Land | Improvement |
|---|---|---|---|---|
| 2025 | $7,792 | $436,909 | $68,267 | $368,642 |
| 2024 | $7,792 | $428,343 | $66,929 | $361,414 |
| 2023 | $7,576 | $419,945 | $65,617 | $354,328 |
| 2022 | $7,408 | $411,712 | $64,331 | $347,381 |
| 2021 | $7,305 | $403,640 | $63,070 | $340,570 |
| 2020 | $7,192 | $399,502 | $62,424 | $337,078 |
| 2019 | $6,969 | $391,669 | $61,200 | $330,469 |
| 2018 | $6,740 | $383,990 | $60,000 | $323,990 |
| 2017 | $2,631 | $5,543 | $5,543 | $0 |
| 2016 | $2,540 | $5,435 | $5,435 | $0 |
Property History
| Date | Event | Price | List to Sale | Price per Sq Ft | Prior Sale |
|---|---|---|---|---|---|
| 11/15/2025 11/15/25 | For Sale | $525,000 | +36.7% | $301 / Sq Ft | |
| 10/09/2017 10/09/17 | Sold | $383,990 | -1.3% | $220 / Sq Ft | View Prior Sale |
| 10/05/2017 10/05/17 | Pending | -- | -- | -- | |
| 08/15/2017 08/15/17 | For Sale | $388,990 | -- | $223 / Sq Ft |
Purchase History
| Date | Type | Sale Price | Title Company |
|---|---|---|---|
| Quit Claim Deed | -- | None Listed On Document | |
| Grant Deed | $153,600 | North American Title Company |
Mortgage History
| Date | Status | Loan Amount | Loan Type |
|---|---|---|---|
| Previous Owner | $100,000 | New Conventional |
Source: MetroList
MLS Number: 225144639
APN: 065-0360-060
- 9236 Summer Holly Way
- 7506 Clear Lake Alley
- 0 Bar Du Ln Unit 225111952
- 0 Bar Du Ln Unit 225111956
- 9173 Vervain Way
- 7513 Blue Bell Cir
- 9216 Florin Rd
- 9204 Florin Rd
- 9282 Gerber Rd
- 9038 Nota Way
- 7304 Hedge Ave
- 9034 Nota Way
- 7346 Keleli St
- 9013 Allegretto Way
- 9595 Ballinger Dr
- 0 Admiral Ln Unit 225138021
- 0 Admiral Ln Unit 225138030
- 0 Admiral Ln Unit 225138010
- RESIDENCE 2161 Plan at Redwood IV at Vineyard Parke
- 8855 Hila Way
- 9315 Mystic Lake Alley
- 7271 Elk Grove Florin Rd
- 7626 Cornejo Way
- 7626 Cornejo Way Unit private room private bath
- 7993 Bothwell Dr
- 8571 Fairlawn Ct
- 7235 French Rd
- 8361 Delicato Way
- 7936 Sunrise Greens Dr
- 7243 Power Inn Rd
- 8148 Cottonmill Cir
- 7337 Power Inn Rd
- 7575 Power Inn Rd
- 7726 Robinette Rd
- 8414 Cassatt Way
- 8692 Shore Pine Ct
- 7419 Skander Way
- 8160 Power Inn Rd
- 4037 Vosburg St
- 7234 Kallie Kay Ln
