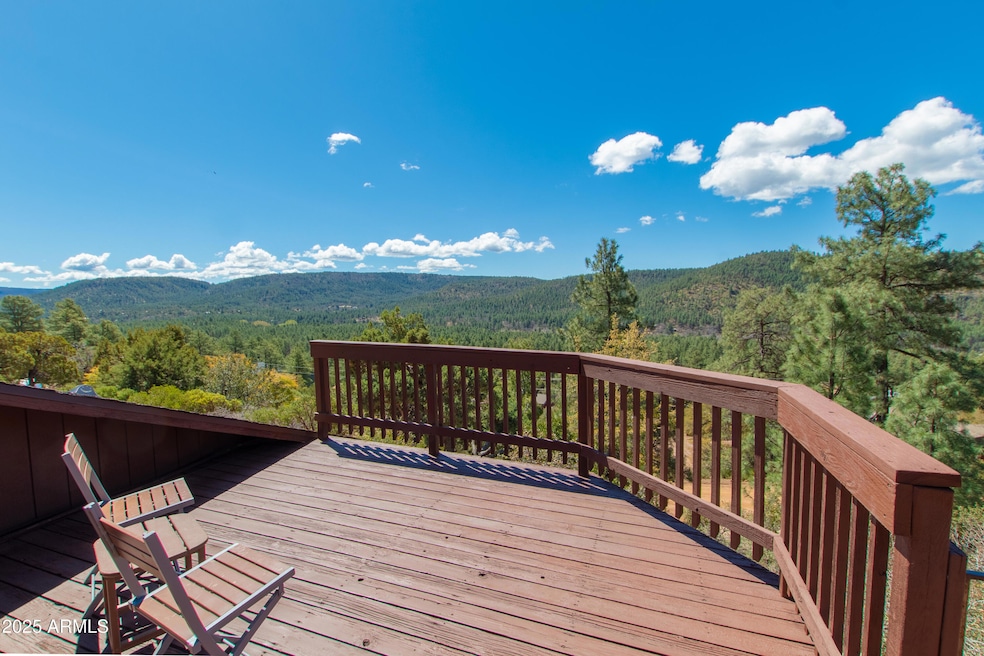9278 W Tomahawk Trail Strawberry, AZ 85544
Estimated payment $2,953/month
Highlights
- Mountain View
- No HOA
- Farmhouse Sink
- Pine Strawberry Elementary School Rated A-
- Covered Patio or Porch
- Balcony
About This Home
Perched on a .76-acre lot with stunning mountain views and the Tonto National Forest as your backyard, this recently remodeled and reimagined cabin blends rustic charm with modern comfort. The custom kitchen features beautiful Waypoint sage green cabinetry, butcher block counters, floating shelves, and a farmhouse sink. Enjoy incredible views from adjacent bay window dining nook . The living room offers new LVP flooring, pellet stove, and view-framing windows. Primary bedroom features vintage barn doors and large walk in closet. Second bedroom includes en-suite bath with tile shower and private deck access. New modern powder bath in main living space , updated electrical, plumbing, gutters, and split system complete this dream escape—ideal for full-time living, a getaway, or turnkey VRBO
Home Details
Home Type
- Single Family
Est. Annual Taxes
- $3,796
Year Built
- Built in 1989
Lot Details
- 0.76 Acre Lot
Parking
- 2 Open Parking Spaces
- 1 Car Garage
Home Design
- Composition Roof
- Block Exterior
- Stone Exterior Construction
Interior Spaces
- 1,807 Sq Ft Home
- 1-Story Property
- Skylights
- Fireplace
- Double Pane Windows
- Mountain Views
Kitchen
- Kitchen Updated in 2025
- Farmhouse Sink
Flooring
- Floors Updated in 2025
- Tile
- Vinyl
Bedrooms and Bathrooms
- 2 Bedrooms
- Bathroom Updated in 2025
- 1.5 Bathrooms
Outdoor Features
- Balcony
- Covered Patio or Porch
Schools
- Pine Strawberry Elementary School
- Payson High School
Utilities
- Cooling System Updated in 2025
- Mini Split Air Conditioners
- Mini Split Heat Pump
- Plumbing System Updated in 2025
- Wiring Updated in 2025
- Tankless Water Heater
Community Details
- No Home Owners Association
- Association fees include no fees
- Strawberry Pines 1 Replat Subdivision
Listing and Financial Details
- Tax Lot 79
- Assessor Parcel Number 301-54-079
Map
Home Values in the Area
Average Home Value in this Area
Tax History
| Year | Tax Paid | Tax Assessment Tax Assessment Total Assessment is a certain percentage of the fair market value that is determined by local assessors to be the total taxable value of land and additions on the property. | Land | Improvement |
|---|---|---|---|---|
| 2025 | $3,782 | -- | -- | -- |
| 2024 | $3,782 | $39,508 | $6,596 | $32,912 |
| 2023 | $3,782 | $25,897 | $6,477 | $19,420 |
| 2022 | $3,566 | $24,261 | $4,841 | $19,420 |
| 2021 | $3,463 | $23,822 | $4,401 | $19,421 |
| 2020 | $3,298 | $0 | $0 | $0 |
| 2019 | $3,243 | $0 | $0 | $0 |
| 2018 | $2,921 | $0 | $0 | $0 |
| 2017 | $2,723 | $0 | $0 | $0 |
| 2016 | $2,574 | $0 | $0 | $0 |
| 2015 | $2,594 | $0 | $0 | $0 |
Property History
| Date | Event | Price | Change | Sq Ft Price |
|---|---|---|---|---|
| 09/14/2025 09/14/25 | Price Changed | $495,000 | -5.7% | $274 / Sq Ft |
| 08/06/2025 08/06/25 | Price Changed | $525,000 | -4.5% | $291 / Sq Ft |
| 06/30/2025 06/30/25 | Price Changed | $550,000 | -5.2% | $304 / Sq Ft |
| 06/02/2025 06/02/25 | Price Changed | $580,000 | -3.3% | $321 / Sq Ft |
| 05/09/2025 05/09/25 | For Sale | $600,000 | +26.3% | $332 / Sq Ft |
| 04/18/2022 04/18/22 | Sold | $475,000 | -2.9% | $283 / Sq Ft |
| 04/07/2022 04/07/22 | Pending | -- | -- | -- |
| 04/06/2022 04/06/22 | For Sale | $489,000 | -- | $291 / Sq Ft |
Purchase History
| Date | Type | Sale Price | Title Company |
|---|---|---|---|
| Interfamily Deed Transfer | -- | None Available |
Mortgage History
| Date | Status | Loan Amount | Loan Type |
|---|---|---|---|
| Closed | $148,000 | New Conventional |
Source: Arizona Regional Multiple Listing Service (ARMLS)
MLS Number: 6864276
APN: 301-54-079
- 9294 W Wild Turkey Ln
- 9400 W Wild Turkey Ln
- 9170 W Tonto Rim Dr
- 5236 N Bobs Bend Rd
- Lot 79 Tomahawk Trail Unit 79
- Lot 79 Tomahawk Trail
- 072 Tomahawk Trail
- 071 Tomahawk Trail
- 054 Tomahawk Trail
- 052 Tomahawk Trail
- 072 Tomahawk Trail Unit 72
- 071 Tomahawk Trail Unit 71
- 054 Tomahawk Trail Unit 54
- 052 Tomahawk Trail Unit 52
- Lot 73 Tomahawk Trail Unit 73
- 5149 Bob's Bend
- 9585 Coyote Dr
- 9571 W Fossil Creek Rd
- 8940 W Dans Hwy
- 9052 W Dans Hwy
- 8871 W Wild Turkey Ln
- 1165 E Elk Rim Ct Unit ID1048831P
- 1165 E Elk Rim Ct Unit ID1059274P
- 319 W Corral Dr
- 1106 N Beeline Hwy Unit A
- 605 N Spur Dr
- 419 E Timber Dr
- 906 N Autumn Sage Ct
- 807 S Beeline Hwy Unit A
- 117 E Main St
- 804 N Grapevine Dr
- 221 E Pine St
- 805 N Grapevine Cir
- 2609 E Pine Island Ln
- 4700 E Redrock Dr
- 89 E Cliff House Dr Unit 101
- 377 Arizona 260
- 354 W Hollamon St Unit D
- 5920 N Thunder Ridge Rd
- 22 Heritage Cir







