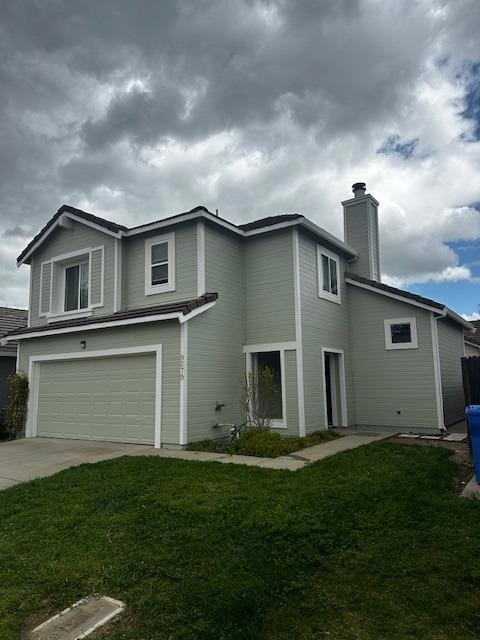
9279 Laguna Pointe Way Elk Grove, CA 95758
North West Elk Grove Neighborhood
3
Beds
2.5
Baths
1,366
Sq Ft
2,858
Sq Ft Lot
Highlights
- Contemporary Architecture
- Cathedral Ceiling
- 1 Fireplace
- Joseph Sims Elementary School Rated A-
- Loft
- Double Pane Windows
About This Home
As of April 2025Cute two story with lots of natural light. Clear Pest Report, freshly painted exterior. Close to transportation and shopping. 3 bedroom, plus loft, 2.5 baths. Slate floors in main living areas. Nice size patio for entertaining too.
Home Details
Home Type
- Single Family
Est. Annual Taxes
- $3,489
Year Built
- Built in 1995
Lot Details
- 2,858 Sq Ft Lot
- West Facing Home
- Back Yard Fenced
- Property is zoned R1
HOA Fees
- $40 Monthly HOA Fees
Parking
- 2 Car Garage
- Front Facing Garage
Home Design
- Contemporary Architecture
- Planned Development
- Slab Foundation
- Fiber Cement Roof
- Lap Siding
Interior Spaces
- 1,366 Sq Ft Home
- 2-Story Property
- Cathedral Ceiling
- 1 Fireplace
- Double Pane Windows
- Combination Dining and Living Room
- Loft
- Ceramic Countertops
Flooring
- Carpet
- Tile
- Slate Flooring
Bedrooms and Bathrooms
- 3 Bedrooms
- Primary Bedroom Upstairs
- Secondary Bathroom Double Sinks
- Bathtub with Shower
- Separate Shower
Laundry
- Laundry closet
- Dryer
- Washer
- 220 Volts In Laundry
Home Security
- Carbon Monoxide Detectors
- Fire and Smoke Detector
Outdoor Features
- Patio
Utilities
- Central Heating and Cooling System
- Property is located within a water district
Listing and Financial Details
- Assessor Parcel Number 119-1410-101-0000
Community Details
Overview
- Association fees include management, common areas
- Mandatory home owners association
Building Details
- Net Lease
Map
Create a Home Valuation Report for This Property
The Home Valuation Report is an in-depth analysis detailing your home's value as well as a comparison with similar homes in the area
Home Values in the Area
Average Home Value in this Area
Property History
| Date | Event | Price | Change | Sq Ft Price |
|---|---|---|---|---|
| 04/22/2025 04/22/25 | Sold | $450,000 | -1.1% | $329 / Sq Ft |
| 04/08/2025 04/08/25 | Pending | -- | -- | -- |
| 04/04/2025 04/04/25 | For Sale | $455,000 | +93.6% | $333 / Sq Ft |
| 01/24/2014 01/24/14 | Sold | $235,000 | -2.0% | $172 / Sq Ft |
| 12/17/2013 12/17/13 | Pending | -- | -- | -- |
| 10/29/2013 10/29/13 | For Sale | $239,900 | -- | $176 / Sq Ft |
Source: MetroList
Tax History
| Year | Tax Paid | Tax Assessment Tax Assessment Total Assessment is a certain percentage of the fair market value that is determined by local assessors to be the total taxable value of land and additions on the property. | Land | Improvement |
|---|---|---|---|---|
| 2024 | $3,489 | $282,417 | $72,103 | $210,314 |
| 2023 | $3,393 | $276,881 | $70,690 | $206,191 |
| 2022 | $3,337 | $271,453 | $69,304 | $202,149 |
| 2021 | $3,291 | $266,132 | $67,946 | $198,186 |
| 2020 | $3,427 | $263,404 | $67,250 | $196,154 |
| 2019 | $3,177 | $258,240 | $65,932 | $192,308 |
| 2018 | $3,093 | $253,178 | $64,640 | $188,538 |
| 2017 | $3,028 | $248,215 | $63,373 | $184,842 |
| 2016 | $2,900 | $243,349 | $62,131 | $181,218 |
| 2015 | $2,837 | $239,694 | $61,198 | $178,496 |
| 2014 | $2,239 | $185,933 | $36,765 | $149,168 |
Source: Public Records
Mortgage History
| Date | Status | Loan Amount | Loan Type |
|---|---|---|---|
| Previous Owner | $181,500 | New Conventional | |
| Previous Owner | $188,000 | New Conventional | |
| Previous Owner | $173,950 | VA | |
| Previous Owner | $176,146 | VA | |
| Previous Owner | $173,500 | VA | |
| Previous Owner | $20,000 | Credit Line Revolving | |
| Previous Owner | $213,000 | Fannie Mae Freddie Mac | |
| Previous Owner | $213,000 | Unknown | |
| Previous Owner | $122,577 | FHA |
Source: Public Records
Deed History
| Date | Type | Sale Price | Title Company |
|---|---|---|---|
| Grant Deed | $450,000 | Placer Title | |
| Interfamily Deed Transfer | -- | None Available | |
| Grant Deed | $235,000 | Cornerstone Title Company | |
| Interfamily Deed Transfer | -- | None Available | |
| Grant Deed | $185,000 | North American Title Company | |
| Trustee Deed | $185,000 | Accommodation | |
| Grant Deed | $124,000 | Old Republic Title Company |
Source: Public Records
Similar Homes in Elk Grove, CA
Source: MetroList
MLS Number: 225042114
APN: 119-1410-101
Nearby Homes
- 9276 Edisto Way
- 4512 Laguna Way W
- 4521 Bantam Way
- 9015 Stinson Beach Way
- 5201 Laguna Oaks Dr Unit 174
- 5406 Spring Creek Way
- 9321 Edensbury Ct
- 4225 Zaccaro Way
- 9152 Sage Glen Way
- 4401 Careyback Ave
- 4824 Garden Homes Place
- 9484 Windrift Ln
- 4016 Sand Harbour Ln
- 3617 W Island Ct
- 9425 S Wales Way
- 5512 Stanmore Way
- 3512 Benedix Way
- 4874 Saint Augustine Dr
- 8936 Warmsprings St
- 3526 W Island Ct
