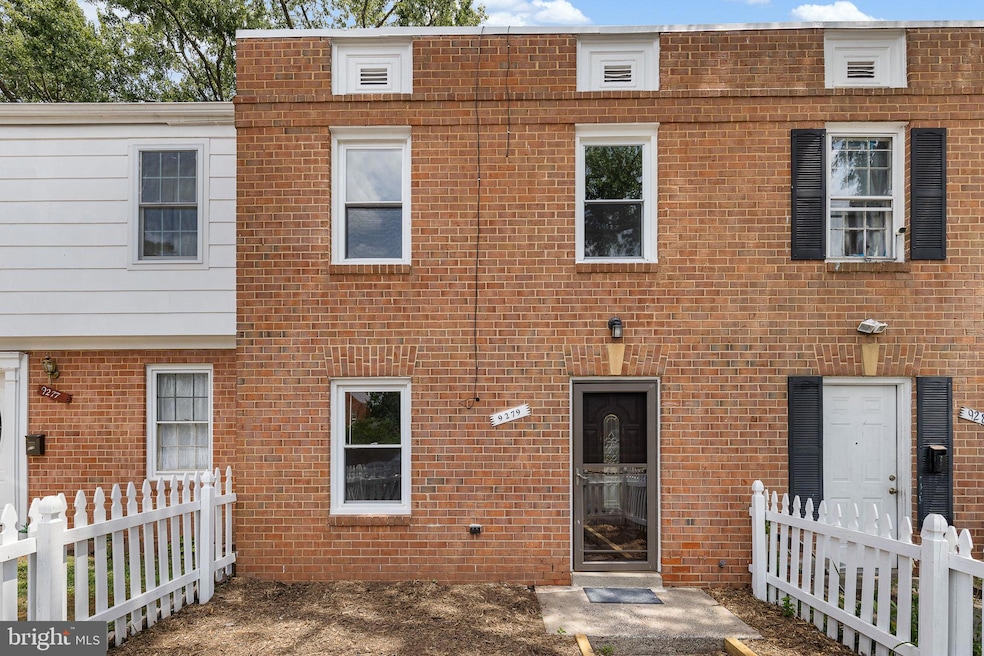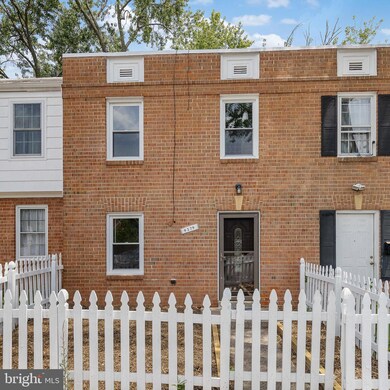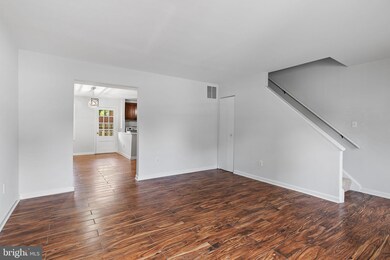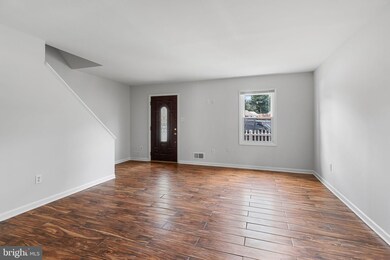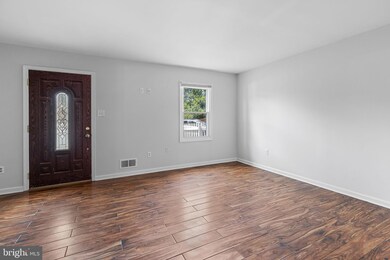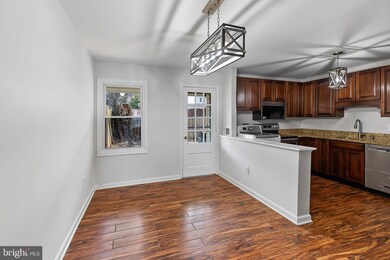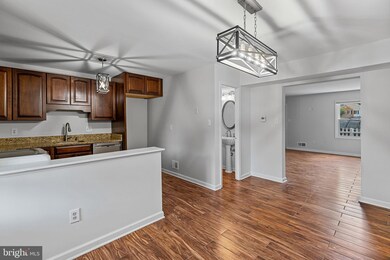
9279 Taney Rd Manassas, VA 20110
Old Town Manassas NeighborhoodHighlights
- Traditional Architecture
- Ceramic Tile Flooring
- Combination Kitchen and Dining Room
- Built-In Features
- Forced Air Heating and Cooling System
- Ceiling Fan
About This Home
As of September 2024Every Home Has a Story, and This One Begins with its Original Owner...
"For half a century, our home has stood witness to the tapestry of life — a sanctuary
where laughter echoed through birthdays, where tears flowed freely, and where every corner
holds a story etched in memories. From the day we first crossed the threshold with hope and
dreams, to the bittersweet moments of departure, this house has been more than just walls and
rooms; it has been the backdrop of our lives.
The living room, once echoing with the pitter-patter of feet, witnessed countless gatherings and celebrations. Birthday parties filled with laughter, Christmas mornings bursting
with joy, and low-key evenings churning out homework — each moment contributing to the
fabric of our history.
The kitchen, with its warm aromas and bustling activity, has been a place where recipes were
passed down through generations. From the simplest comfort foods to well-planned holiday
feasts, this space nourished not only our bodies but also our bonds, as conversations flowed,
and memories were made over shared meals.
Bedrooms transformed over the years — Each room bears the marks of growth,
change, and the evolving identities of those who called this house their home.
Yet, alongside the joys, this home also cradled its share of challenges. Times of hardship and
illness were met within these walls with resilience and support. The rooms may have witnessed
tears and moments of doubt, but they also saw the strength of bonds that grew deeper
through adversity.
As we prepare to say goodbye, we reflect on the privilege of having shaped these walls with our
experiences. And now, as a new chapter awaits, we pass the torch. To you, the
next custodians of this cherished space, we offer not just a house, but a canvas for your own
stories. May you find here the same warmth, love, and opportunity to create memories that will
span generations."
The Sellers have thoughtfully updated this charming 3-bedroom, 1.5-bath townhome over the years. With fresh paint, new carpet upstairs, and new stainless steel kitchen appliances and lighting, it offers a welcoming feel. Please note: Dryer is currently installed in the rear shed, but previously located in the kitchen area (could be returned). Be sure to review the documents for a comprehensive list of the Seller's improvements.
Last Agent to Sell the Property
Century 21 Redwood Realty License #0225084274 Listed on: 07/11/2024

Townhouse Details
Home Type
- Townhome
Est. Annual Taxes
- $3,414
Year Built
- Built in 1964
Lot Details
- 1,458 Sq Ft Lot
- Property is in very good condition
HOA Fees
- $83 Monthly HOA Fees
Parking
- On-Street Parking
Home Design
- Traditional Architecture
- Slab Foundation
- Masonry
Interior Spaces
- 1,170 Sq Ft Home
- Property has 2 Levels
- Built-In Features
- Ceiling Fan
- Combination Kitchen and Dining Room
Kitchen
- Stove
- Built-In Microwave
- Dishwasher
- Disposal
Flooring
- Carpet
- Ceramic Tile
- Vinyl
Bedrooms and Bathrooms
- 3 Bedrooms
Laundry
- Dryer
- Washer
Utilities
- Forced Air Heating and Cooling System
- Natural Gas Water Heater
Community Details
- Georgetown South Community Council Inc HOA
- Georgetown South Subdivision
Listing and Financial Details
- Tax Lot 53
- Assessor Parcel Number 10125F53
Ownership History
Purchase Details
Home Financials for this Owner
Home Financials are based on the most recent Mortgage that was taken out on this home.Similar Homes in Manassas, VA
Home Values in the Area
Average Home Value in this Area
Purchase History
| Date | Type | Sale Price | Title Company |
|---|---|---|---|
| Deed | $555,000 | Old Republic National Title |
Mortgage History
| Date | Status | Loan Amount | Loan Type |
|---|---|---|---|
| Open | $333,841 | FHA | |
| Open | $499,500 | New Conventional | |
| Previous Owner | $170,000 | Stand Alone Refi Refinance Of Original Loan |
Property History
| Date | Event | Price | Change | Sq Ft Price |
|---|---|---|---|---|
| 09/06/2024 09/06/24 | Sold | $340,000 | -1.4% | $291 / Sq Ft |
| 08/01/2024 08/01/24 | Pending | -- | -- | -- |
| 07/26/2024 07/26/24 | Price Changed | $345,000 | -1.8% | $295 / Sq Ft |
| 07/11/2024 07/11/24 | For Sale | $351,500 | -- | $300 / Sq Ft |
Tax History Compared to Growth
Tax History
| Year | Tax Paid | Tax Assessment Tax Assessment Total Assessment is a certain percentage of the fair market value that is determined by local assessors to be the total taxable value of land and additions on the property. | Land | Improvement |
|---|---|---|---|---|
| 2024 | $3,010 | $238,900 | $82,000 | $156,900 |
| 2023 | $2,778 | $220,500 | $79,000 | $141,500 |
| 2022 | $2,586 | $192,700 | $68,500 | $124,200 |
| 2021 | $2,388 | $167,100 | $61,500 | $105,600 |
| 2020 | $2,262 | $154,900 | $59,500 | $95,400 |
| 2019 | $2,149 | $145,200 | $58,000 | $87,200 |
| 2018 | $2,035 | $139,400 | $55,000 | $84,400 |
| 2017 | -- | $136,700 | $55,000 | $81,700 |
| 2016 | $1,901 | $135,500 | $0 | $0 |
| 2015 | -- | $135,500 | $55,000 | $80,500 |
| 2014 | -- | $0 | $0 | $0 |
Agents Affiliated with this Home
-
Julie Boes Knisely
J
Seller's Agent in 2024
Julie Boes Knisely
Century 21 Redwood Realty
(703) 967-6757
1 in this area
13 Total Sales
-
Jose Angel Salazar

Buyer's Agent in 2024
Jose Angel Salazar
Samson Properties
(703) 655-4435
1 in this area
60 Total Sales
Map
Source: Bright MLS
MLS Number: VAMN2006712
APN: 101-25-F-53
- 10288 Calypso Dr
- 9664 Swallowtail Ln
- 9662 Swallowtail Ln
- 9666 Swallowtail Ln
- 0 Carpenter Ct Unit VAPW2086350
- 0 Checkerspot Dr Unit VAPW2086348
- 0 Hummingbird Dr Unit VAPW2086346
- 9348 China Grove Ct
- 9330 China Grove Ct
- 9352 Wax Myrtle Way
- 9669 Swallowtail Ln
- 9773 Mock Orange Ct
- 9325 Witch Hazel Way
- 9323 Witch Hazel Way
- 9803 Mock Orange Ct
- 9568 Buttonbush Ct
- 9204 Charleston Dr Unit 201
- 9204 Charleston Dr Unit 407
- 9200 Charleston Dr Unit 207
- 9200 Charleston Dr Unit 408
