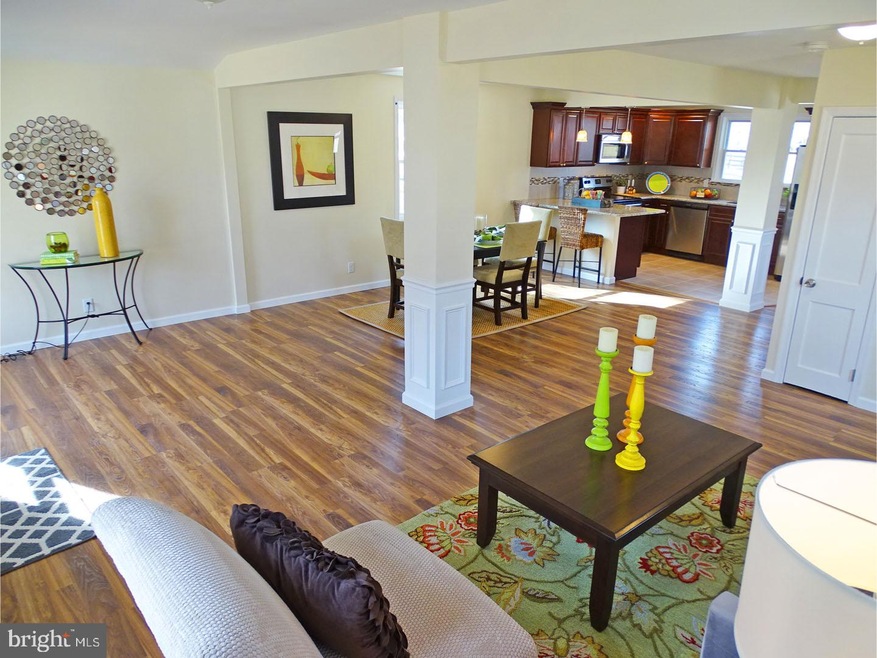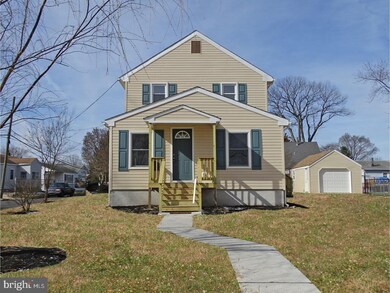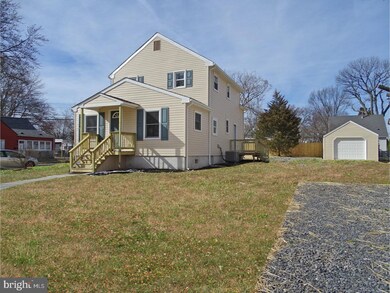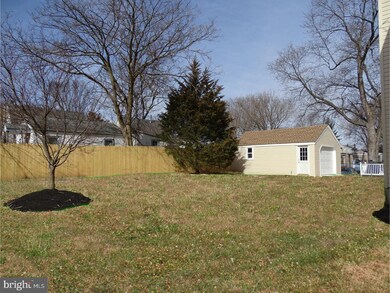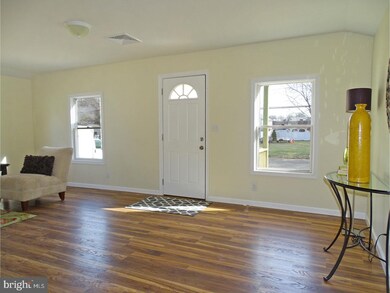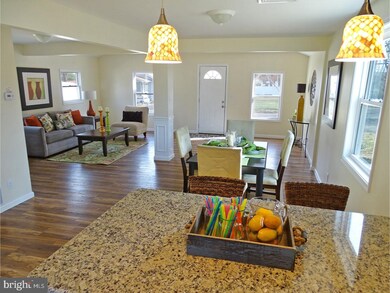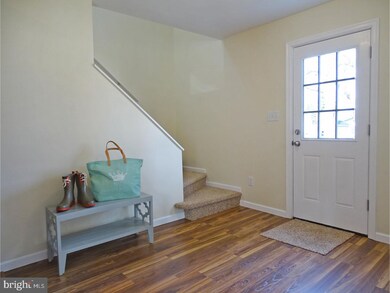
928 1st Ave Croydon, PA 19021
Bristol Township NeighborhoodHighlights
- Deck
- Wood Flooring
- Corner Lot
- Contemporary Architecture
- Attic
- No HOA
About This Home
As of January 2018PROPERTY IS CURRENTLY BEING REMOVED FROM THE FEMA FLOOD ZONE SO FLOOD INSURANCE WILL NO LONGER BE REQUIRED! Prepare to be impressed by the craftsmanship throughout this modern, open floor plan home! Recently rehabbed home is fully customized with crown molding, recessed lighting and neutral tones throughout. No detail is spared starting with the kitchens granite countertops, tile backsplash, new stainless appliance package & solid cherrywood cabinets with soft-close drawers. The granite counter island adds additional seating in this stunning kitchen. Sitting adjacent, the elegant dining area welcomes guests and gives the room the versatility to layout the floor plan anyway your lifestyle dictates. The side door area can be utilized as a mudroom area leading out to a cute deck overlooking the immense backyard. The living room area is spacious and open with engineered wood plank flooring and full bathroom on the main floor. Upstairs has 3 generous sized bedrooms with full bathroom in addition to convenient second floor laundry room. The garage has over 300 square feet of space for parking, a workshop or storage. Corner lot gives plenty of yard both front, side and back with cozy side deck and inviting covered porch area. Super-efficient gas heating/central air system and new hot water heater will give you stress-free living for years to come! This home is polished and move-in-ready, appliances are under warranty and Seller is willing to add home warranty for qualified buyers at full price offer. This custom home is perfect from top to bottom!
Last Agent to Sell the Property
Century 21 Veterans-Newtown License #RS318676 Listed on: 03/14/2017

Home Details
Home Type
- Single Family
Est. Annual Taxes
- $3,882
Year Built
- Built in 1945
Lot Details
- 9,583 Sq Ft Lot
- Lot Dimensions are 76x125
- Corner Lot
- Back, Front, and Side Yard
- Property is in good condition
- Property is zoned R3
Parking
- 1 Car Detached Garage
- 3 Open Parking Spaces
- Driveway
Home Design
- Contemporary Architecture
- Pitched Roof
- Shingle Roof
- Vinyl Siding
Interior Spaces
- 1,370 Sq Ft Home
- Property has 2 Levels
- Family Room
- Living Room
- Dining Room
- Attic
Kitchen
- Eat-In Kitchen
- Self-Cleaning Oven
- Built-In Range
- Built-In Microwave
- Dishwasher
- Kitchen Island
Flooring
- Wood
- Wall to Wall Carpet
- Tile or Brick
Bedrooms and Bathrooms
- 3 Bedrooms
- En-Suite Primary Bedroom
- 2 Full Bathrooms
Laundry
- Laundry Room
- Laundry on upper level
Eco-Friendly Details
- Energy-Efficient Appliances
Outdoor Features
- Deck
- Shed
- Porch
Utilities
- Forced Air Heating and Cooling System
- 100 Amp Service
- Electric Water Heater
Community Details
- No Home Owners Association
- Croydon Subdivision
Listing and Financial Details
- Tax Lot 171
- Assessor Parcel Number 05-011-171
Ownership History
Purchase Details
Home Financials for this Owner
Home Financials are based on the most recent Mortgage that was taken out on this home.Purchase Details
Home Financials for this Owner
Home Financials are based on the most recent Mortgage that was taken out on this home.Purchase Details
Purchase Details
Similar Homes in Croydon, PA
Home Values in the Area
Average Home Value in this Area
Purchase History
| Date | Type | Sale Price | Title Company |
|---|---|---|---|
| Deed | $214,000 | Bucks County Abst Services L | |
| Deed | $80,000 | None Available | |
| Quit Claim Deed | -- | -- | |
| Deed | -- | -- |
Mortgage History
| Date | Status | Loan Amount | Loan Type |
|---|---|---|---|
| Open | $159,900 | Credit Line Revolving | |
| Closed | $196,000 | New Conventional | |
| Closed | $198,000 | New Conventional | |
| Previous Owner | $10,000 | Unknown |
Property History
| Date | Event | Price | Change | Sq Ft Price |
|---|---|---|---|---|
| 01/30/2018 01/30/18 | Sold | $214,000 | -2.7% | $156 / Sq Ft |
| 12/29/2017 12/29/17 | Pending | -- | -- | -- |
| 11/28/2017 11/28/17 | Price Changed | $220,000 | -2.2% | $161 / Sq Ft |
| 09/26/2017 09/26/17 | Price Changed | $225,000 | -2.2% | $164 / Sq Ft |
| 08/31/2017 08/31/17 | Price Changed | $230,000 | -2.1% | $168 / Sq Ft |
| 08/14/2017 08/14/17 | Price Changed | $235,000 | -2.5% | $172 / Sq Ft |
| 08/01/2017 08/01/17 | For Sale | $241,000 | +0.4% | $176 / Sq Ft |
| 07/30/2017 07/30/17 | Pending | -- | -- | -- |
| 07/13/2017 07/13/17 | Pending | -- | -- | -- |
| 06/05/2017 06/05/17 | Price Changed | $240,000 | -1.0% | $175 / Sq Ft |
| 05/09/2017 05/09/17 | Price Changed | $242,500 | -1.0% | $177 / Sq Ft |
| 04/18/2017 04/18/17 | Price Changed | $245,000 | -2.0% | $179 / Sq Ft |
| 03/14/2017 03/14/17 | For Sale | $249,900 | +212.4% | $182 / Sq Ft |
| 09/19/2016 09/19/16 | Sold | $80,000 | -19.9% | $63 / Sq Ft |
| 08/18/2016 08/18/16 | Pending | -- | -- | -- |
| 08/07/2016 08/07/16 | For Sale | $99,900 | -- | $78 / Sq Ft |
Tax History Compared to Growth
Tax History
| Year | Tax Paid | Tax Assessment Tax Assessment Total Assessment is a certain percentage of the fair market value that is determined by local assessors to be the total taxable value of land and additions on the property. | Land | Improvement |
|---|---|---|---|---|
| 2024 | $4,660 | $17,160 | $2,760 | $14,400 |
| 2023 | $4,626 | $17,160 | $2,760 | $14,400 |
| 2022 | $4,626 | $17,160 | $2,760 | $14,400 |
| 2021 | $4,626 | $17,160 | $2,760 | $14,400 |
| 2020 | $4,626 | $17,160 | $2,760 | $14,400 |
| 2019 | $4,609 | $17,160 | $2,760 | $14,400 |
| 2018 | $3,900 | $14,760 | $2,760 | $12,000 |
| 2017 | $3,841 | $14,760 | $2,760 | $12,000 |
| 2016 | $3,841 | $14,760 | $2,760 | $12,000 |
| 2015 | $2,705 | $14,760 | $2,760 | $12,000 |
| 2014 | $2,705 | $14,760 | $2,760 | $12,000 |
Agents Affiliated with this Home
-
Heather Fala

Seller's Agent in 2018
Heather Fala
Century 21 Veterans-Newtown
(215) 758-9000
1 in this area
7 Total Sales
-
Helen Irvine

Buyer's Agent in 2018
Helen Irvine
Keller Williams Real Estate-Langhorne
(215) 630-5870
20 in this area
179 Total Sales
-
Tammy Cornine

Seller's Agent in 2016
Tammy Cornine
Weichert Corporate
(215) 317-9950
4 in this area
54 Total Sales
Map
Source: Bright MLS
MLS Number: 1000241379
APN: 05-011-171
- 1031 First Ave
- 829 Third Ave
- 414 Delaware Ave
- 1005 Maryland Ave
- 718 Second Ave
- 214 State Rd
- 1114 State Rd
- 411 New York Ave
- 409 New York Ave
- 1041 Rosa Ave
- 725 Rosa Ave
- 715 Wyoming Ave
- 1315 Pennsylvania Ave
- 910 Magnolia Ave
- 1300 Magnolia Ave
- 307 Grant Ave
- 400 Louise Ave
- 222 Neshaminy Rd
- 0 Neshaminy St Unit PABU2089046
- 3 Linden Rd
