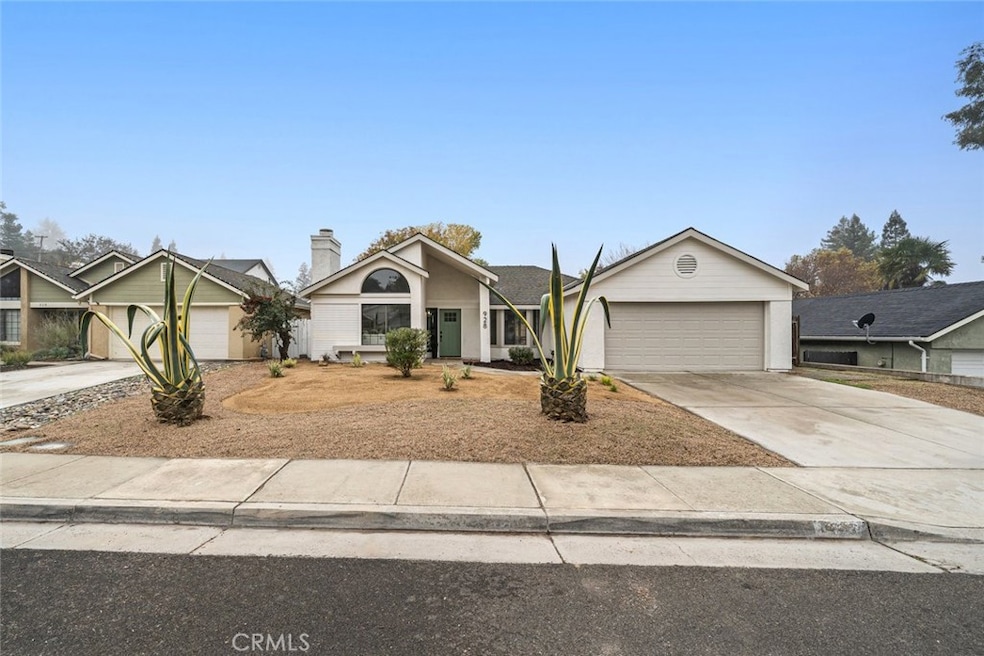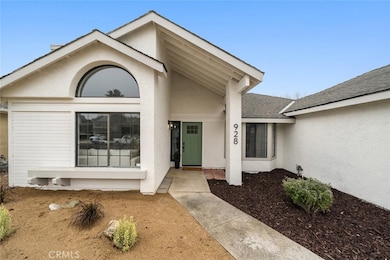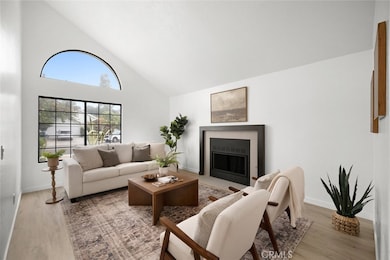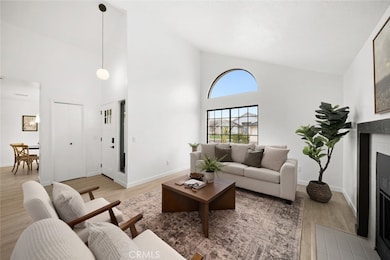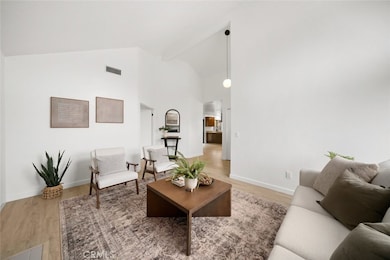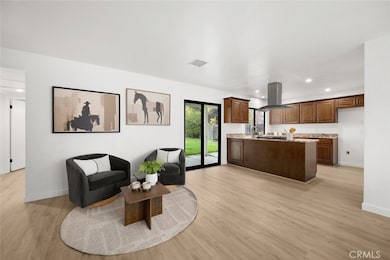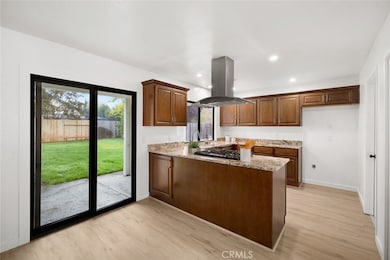928 Austin Ct Paso Robles, CA 93446
Estimated payment $4,115/month
Highlights
- Open Floorplan
- Vaulted Ceiling
- No HOA
- Paso Robles High School Rated A-
- Granite Countertops
- Neighborhood Views
About This Home
Get ready to fall in love with this freshly updated, move-in-ready home tucked away on a peaceful cul-de-sac just minutes from everything Paso Robles has to offer! Ideally located near Paso Robles High School, Pat Butler Elementary, and the Paso Robles Golf Club, this 3-bedroom, 2-bath stunner delivers comfort, style, and convenience in one irresistible package. Inside the vaulted ceiling, an oversized picture window, and a sleek modern fireplace surround make the living room bright, inviting, and perfect for both quiet mornings and lively gatherings. Luxury Vinyl flooring brings durability and charm throughout the main living spaces. The beautifully updated kitchen will make any home cook smile with recessed lighting, pantry, elegant marble countertops, a single-basin sink, dishwasher, and a gas stove with range hood. Enjoy the lovely view toward the cozy reading/coffee nook—a perfect spot to start the day. The dining room glows with natural light and features a stylish, designer-selected fixture that creates the perfect ambiance for both weeknight dinners and special occasions. Retreat to the spacious primary suite, complete with ceiling fan, private sliding glass door to its own patio, and a serene ensuite bathroom offering a dual-sink vanity, chic tile flooring, shower, and convenient pocket door. Two additional bedrooms—including one set up as a home office—offer the flexibility you need for guests, hobbies, or working from home. The expansive backyard features lush green lawn, a covered patio, and direct garage access. It’s a blank canvas brimming with possibilities—create the outdoor kitchen you’ve been dreaming of, add a fire pit, design a play area...the potential is endless. An indoor laundry area, second bathroom, an attached two car garage, and drought tolerant dryscape landscaping at the front yard complete the property. Located mere minutes from downtown Paso Robles, top-rated wineries, dining, shopping, and year-round events, this home pairs an established neighborhood feel with unbeatable access to everything that makes Paso Robles special. Don’t miss your chance to make this Paso Robles treasure yours!
Listing Agent
Christie's International Real Estate Sereno Brokerage Phone: 805-476-0104 License #01868098 Listed on: 11/26/2025

Open House Schedule
-
Saturday, November 29, 202512:00 to 2:00 pm11/29/2025 12:00:00 PM +00:0011/29/2025 2:00:00 PM +00:00Add to Calendar
Home Details
Home Type
- Single Family
Est. Annual Taxes
- $5,338
Year Built
- Built in 1986
Lot Details
- 6,000 Sq Ft Lot
- Cul-De-Sac
- Wood Fence
Parking
- 2 Car Attached Garage
- Parking Available
Home Design
- Entry on the 1st floor
- Slab Foundation
- Shingle Roof
- Stucco
Interior Spaces
- 1,411 Sq Ft Home
- 1-Story Property
- Open Floorplan
- Vaulted Ceiling
- Ceiling Fan
- Recessed Lighting
- Living Room with Fireplace
- Dining Room
- Neighborhood Views
Kitchen
- Gas Oven
- Gas Range
- Range Hood
- Dishwasher
- Granite Countertops
- Self-Closing Cabinet Doors
- Disposal
Flooring
- Tile
- Vinyl
Bedrooms and Bathrooms
- 3 Main Level Bedrooms
- 2 Full Bathrooms
- Bathtub with Shower
- Walk-in Shower
Laundry
- Laundry Room
- Laundry in Garage
Home Security
- Carbon Monoxide Detectors
- Fire and Smoke Detector
Utilities
- Central Heating and Cooling System
- Natural Gas Connected
Listing and Financial Details
- Assessor Parcel Number 009462038
- Seller Considering Concessions
Community Details
Overview
- No Home Owners Association
- Pr City Limits East Subdivision
Recreation
- Bike Trail
Map
Home Values in the Area
Average Home Value in this Area
Tax History
| Year | Tax Paid | Tax Assessment Tax Assessment Total Assessment is a certain percentage of the fair market value that is determined by local assessors to be the total taxable value of land and additions on the property. | Land | Improvement |
|---|---|---|---|---|
| 2025 | $5,338 | $489,708 | $223,101 | $266,607 |
| 2024 | $5,250 | $480,107 | $218,727 | $261,380 |
| 2023 | $5,250 | $470,694 | $214,439 | $256,255 |
| 2022 | $5,172 | $461,466 | $210,235 | $251,231 |
| 2021 | $5,084 | $452,418 | $206,113 | $246,305 |
| 2020 | $5,015 | $447,780 | $204,000 | $243,780 |
| 2019 | $4,944 | $439,000 | $200,000 | $239,000 |
| 2018 | $4,157 | $373,845 | $161,604 | $212,241 |
| 2017 | $3,907 | $366,516 | $158,436 | $208,080 |
| 2016 | $3,829 | $359,330 | $155,330 | $204,000 |
| 2015 | $3,813 | $353,933 | $152,997 | $200,936 |
| 2014 | $2,918 | $269,641 | $114,963 | $154,678 |
Property History
| Date | Event | Price | List to Sale | Price per Sq Ft | Prior Sale |
|---|---|---|---|---|---|
| 11/26/2025 11/26/25 | For Sale | $695,000 | +58.3% | $493 / Sq Ft | |
| 11/01/2018 11/01/18 | Sold | $439,000 | 0.0% | $311 / Sq Ft | View Prior Sale |
| 08/30/2018 08/30/18 | Pending | -- | -- | -- | |
| 08/08/2018 08/08/18 | Price Changed | $439,000 | -2.4% | $311 / Sq Ft | |
| 07/18/2018 07/18/18 | For Sale | $450,000 | +30.4% | $319 / Sq Ft | |
| 05/14/2014 05/14/14 | Sold | $345,000 | -1.3% | $245 / Sq Ft | View Prior Sale |
| 03/29/2014 03/29/14 | Pending | -- | -- | -- | |
| 03/26/2014 03/26/14 | For Sale | $349,500 | -- | $248 / Sq Ft |
Purchase History
| Date | Type | Sale Price | Title Company |
|---|---|---|---|
| Trustee Deed | $456,000 | None Listed On Document | |
| Grant Deed | $439,000 | First American Title Co | |
| Interfamily Deed Transfer | -- | Fidelity National Title Co | |
| Grant Deed | $347,000 | Fidelity National Title Co | |
| Grant Deed | $258,000 | None Available | |
| Trustee Deed | $310,000 | Accommodation | |
| Interfamily Deed Transfer | -- | Fidelity Title Company | |
| Grant Deed | $419,500 | Fidelity Title Company | |
| Interfamily Deed Transfer | -- | Fidelity Title Company |
Mortgage History
| Date | Status | Loan Amount | Loan Type |
|---|---|---|---|
| Previous Owner | $417,050 | New Conventional | |
| Previous Owner | $335,418 | FHA | |
| Previous Owner | $335,200 | Fannie Mae Freddie Mac | |
| Closed | $83,800 | No Value Available |
Source: California Regional Multiple Listing Service (CRMLS)
MLS Number: SC25264795
APN: 009-462-038
- 928 Moody Ct
- 912 Wade Dr
- 915 Moran Ct
- 924 Moran Ct
- 1024 Rachel Ln
- 1716 Wade Dr
- 470 Nickerson Dr
- 554 Andrea Cir
- 919 Torrey Pines Dr
- 1109 Lana St
- 207 Quarterhorse Ln
- 128 Flag Way Unit A
- 789 Oxen St
- 918 Inverness Dr
- 507 Sacagawea Ct
- 506 Navajo Ave
- 911 Saint Ann Dr
- 284 Shoshone Dr
- 21 Green Ct
- 907 Saint Ann Dr
- 712 Gardenia Cir
- 1387 Creston Rd
- 2091 Fallbrook Ct
- 92 Rio Ct
- 1227 Corral Creek Ave
- 712 Park St
- 2121 Pine St Unit C
- 1573 Parkview Ln
- 710 Experimental Station Rd
- 2431 Royal Ct
- 513 28th St Unit 2Bed 1Bath Triplex Apt.
- 3200 Spring St
- 3408 Spring St
- 3548 Oak St
- 618 Forest Ave
- 59 8th St
- 5970 Madera Place
- 7050 Sycamore Rd
- 5566 Tunitas Ave Unit 4
- 5580 Traffic Way
