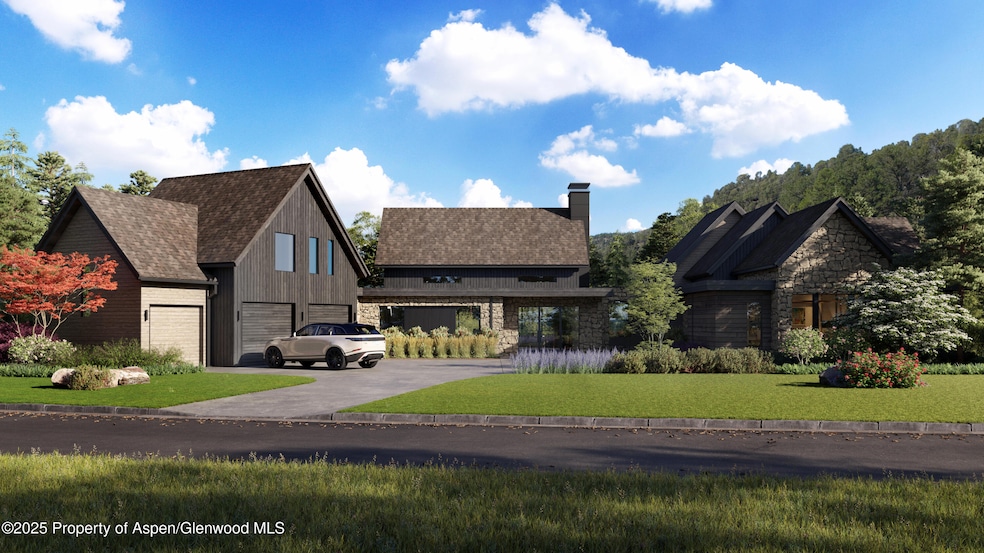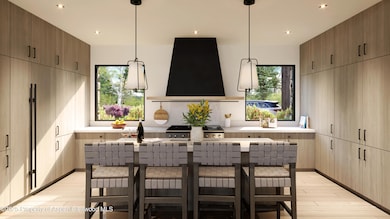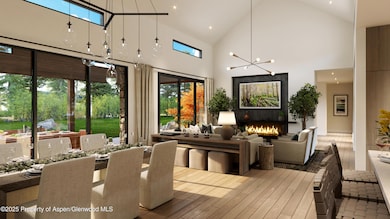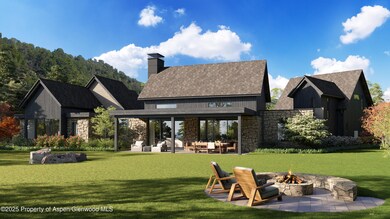928 Bald Eagle Way Carbondale, CO 81623
Aspen Glen NeighborhoodEstimated payment $26,510/month
Highlights
- On Golf Course
- New Construction
- Clubhouse
- Fitness Center
- Gated Community
- Contemporary Architecture
About This Home
Scheduled for completion by the end of the year, this sophisticated new construction overlooks a tranquil pond in Aspen Glen's sought-after community. This thoughtfully designed 3,877 square-foot residence delivers 4 bedrooms and 4.5 baths across a layout that prioritizes both elegant living and peaceful retreat. Floor-to-ceiling windows frame the home's central gathering spaces, where clean lines and premium finishes create refined mountain living. The chef's kitchen flows seamlessly into the main living area, featuring professional-grade appliances, expansive island workspace, and walk-in pantry for effortless entertaining. A dramatic fireplace anchors the space while the primary bedroom wing provides a luxurious escape with custom closet systems and spa-inspired ensuite. The covered outdoor terrace extends your living space year-round, complete with built-in grilling station and hot tub preparation—all positioned to capture serene pond views that ensure lasting privacy. A heated three-car garage provides abundant storage and convenience. Aspen Glen's exclusive amenities elevate daily life with championship golf, tennis and pickleball courts, fitness center, and private Roaring Fork River access. This move-in-ready residence represents a rare opportunity to secure new construction in one of the valley's most desirable gated communities.
Listing Agent
Compass Aspen Brokerage Phone: 970-925-6063 License #FA.100066940 Listed on: 06/27/2025

Home Details
Home Type
- Single Family
Est. Annual Taxes
- $7,876
Year Built
- Built in 2025 | New Construction
Lot Details
- 0.56 Acre Lot
- On Golf Course
- Landscaped
- Sprinkler System
- Property is in excellent condition
HOA Fees
- $291 Monthly HOA Fees
Parking
- 3 Car Garage
Home Design
- Contemporary Architecture
- Frame Construction
- Composition Roof
- Composition Shingle Roof
- Wood Siding
- Stone Siding
Interior Spaces
- 3,877 Sq Ft Home
- Gas Fireplace
- Crawl Space
- Walk-In Pantry
- Laundry Room
- Property Views
Bedrooms and Bathrooms
- 4 Bedrooms
- Primary Bedroom on Main
- Steam Shower
Outdoor Features
- Lake, Pond or Stream
- Patio
Utilities
- Forced Air Heating and Cooling System
- Heating System Uses Natural Gas
- Radiant Heating System
- Cable TV Available
Listing and Financial Details
- Assessor Parcel Number 239319112002
Community Details
Overview
- Association fees include management, sewer, snow removal, ground maintenance
- Aspen Glen Subdivision
- Electric Vehicle Charging Station
Amenities
- Clubhouse
Recreation
- Fitness Center
- Snow Removal
Security
- Resident Manager or Management On Site
- Gated Community
Map
Home Values in the Area
Average Home Value in this Area
Tax History
| Year | Tax Paid | Tax Assessment Tax Assessment Total Assessment is a certain percentage of the fair market value that is determined by local assessors to be the total taxable value of land and additions on the property. | Land | Improvement |
|---|---|---|---|---|
| 2024 | $7,693 | $96,260 | $96,260 | $0 |
| 2023 | $7,693 | $96,260 | $96,260 | $0 |
| 2022 | $2,464 | $27,860 | $27,860 | $0 |
| 2021 | $2,303 | $26,420 | $26,420 | $0 |
| 2020 | $788 | $9,500 | $9,500 | $0 |
| 2019 | $769 | $9,200 | $9,200 | $0 |
| 2018 | $764 | $9,200 | $9,200 | $0 |
| 2017 | $733 | $9,200 | $9,200 | $0 |
| 2016 | $1,274 | $15,720 | $15,720 | $0 |
| 2015 | $1,291 | $15,720 | $15,720 | $0 |
| 2014 | $406 | $5,300 | $5,300 | $0 |
Property History
| Date | Event | Price | List to Sale | Price per Sq Ft |
|---|---|---|---|---|
| 06/27/2025 06/27/25 | For Sale | $4,850,000 | -- | $1,251 / Sq Ft |
Purchase History
| Date | Type | Sale Price | Title Company |
|---|---|---|---|
| Interfamily Deed Transfer | -- | None Available |
Source: Aspen Glenwood MLS
MLS Number: 188965
APN: R009921
- 956 Bald Eagle Way
- 70 Golden Bear Dr Unit D2
- 1014 Bald Eagle Way
- 1042 Bald Eagle Way
- 42 Midland Loop
- 306 Golden Bear Dr
- 382 Golden Bear Dr
- 243 Golden Bear Dr
- 0 Midland Loop
- 115 Sundance Trail
- 34 Mariposa
- TBD Midland Loop Unit WP 3
- TBD Bald Eagle Way
- 139 River Glen
- 28 Spring Loop
- 0 River Glen Rd
- 21 Tellico Ct
- 625 Brookie
- TBD Leonis Ln
- 589 Saddleback Rd
- 90 Cottage Dr
- 138 Club Lodge Dr Unit B
- 649 Saddleback Rd
- 15 Elk Track Ln
- 236 Paintbrush Way
- 640 Lincoln Ave Unit Basement
- 1117 Cara Ct
- 627 N Bridge Dr
- 525 Cactus Flats Rd
- 1124 Heritage Dr
- 110 Bowles Dr
- 665 Callicotte Ranch Dr
- 253 Surrey St
- 14913 Highway 82 Unit 113
- 404 Stagecoach Ln
- 160 Equestrian Way
- 41 Choke Cherry Ct
- 712 Buckpoint Rd
- 1131 Grand Ave
- 579 Larkspur Dr






