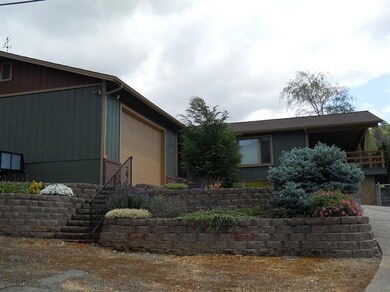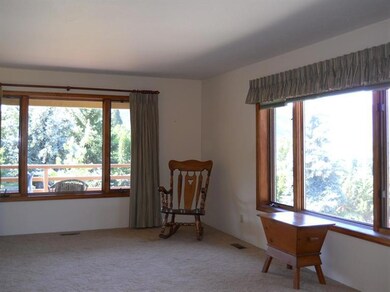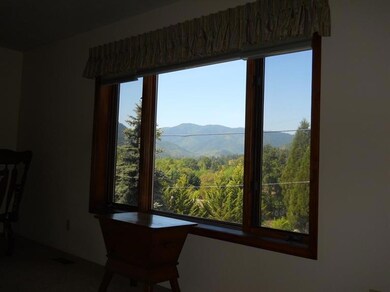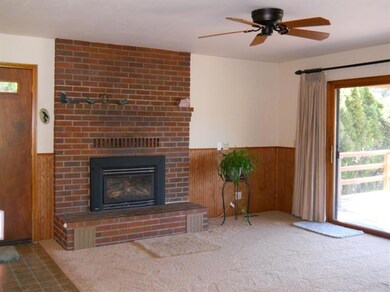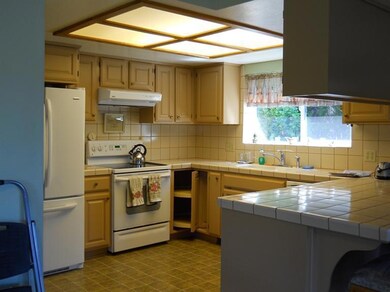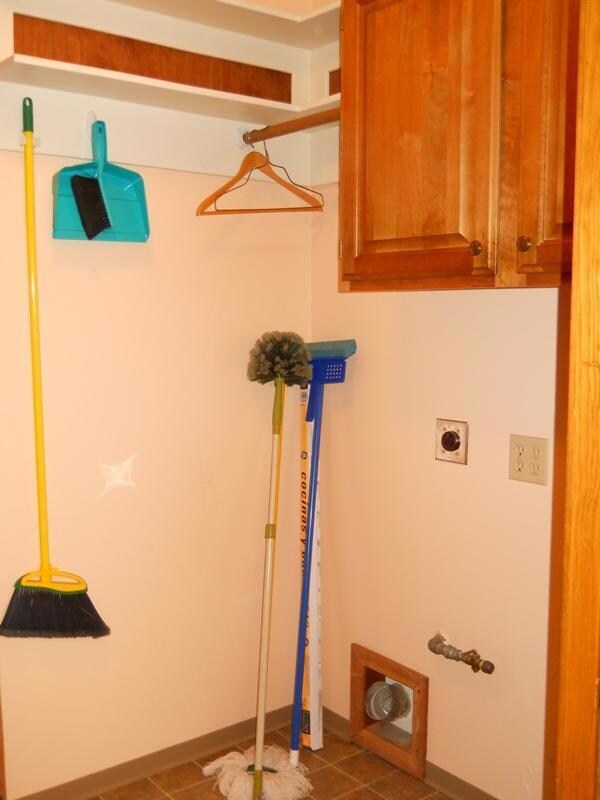
928 Broadway St Rogue River, OR 97537
Highlights
- City View
- Contemporary Architecture
- 2 Car Attached Garage
- Deck
- Separate Outdoor Workshop
- Double Pane Windows
About This Home
As of August 2021City convenience with gorgeous views! This home was custom built in 1986 and given a facelift over the past few years. A new roof was put on in 2012, exterior paint in 2011 and a remodeled master bath in 2010. Inside it features 1676 square feet with 3 large bedrooms, 2 baths, family room with gas fireplace, living room and tiled kitchen with eating bar. Outside is completely fenced and has mature landscaping, garden area, extensive drip and sprinkler system throughout, big covered deck to enjoy the magnificent views and loads of parking. The 2 car garage is finished and has made for an excellent workshop. Storage, both inside the home and out is abundant. This home has been meticulously cared for and it shows. All information is deemed reliable but not verified; anyone considering purchasing this property should perform their own investigation into the uses and condition of the property.
Last Agent to Sell the Property
Red Rose Realty Brokerage Phone: 541-582-2000 License #200409180 Listed on: 05/13/2013
Home Details
Home Type
- Single Family
Est. Annual Taxes
- $2,190
Year Built
- Built in 1986
Lot Details
- 0.25 Acre Lot
- Fenced
- Garden
- Property is zoned R1-8, R1-8
Parking
- 2 Car Attached Garage
- Driveway
Property Views
- City
- Mountain
- Territorial
Home Design
- Contemporary Architecture
- Frame Construction
- Composition Roof
- Concrete Perimeter Foundation
Interior Spaces
- 1,676 Sq Ft Home
- 1-Story Property
- Ceiling Fan
- Double Pane Windows
Kitchen
- Oven
- Range
- Dishwasher
- Disposal
Flooring
- Carpet
- Vinyl
Bedrooms and Bathrooms
- 3 Bedrooms
- Walk-In Closet
- 2 Full Bathrooms
Home Security
- Carbon Monoxide Detectors
- Fire and Smoke Detector
Outdoor Features
- Deck
- Separate Outdoor Workshop
- Shed
Schools
- Rogue River Elementary School
Utilities
- Forced Air Heating and Cooling System
- Heating System Uses Natural Gas
- Irrigation Water Rights
- Water Heater
Listing and Financial Details
- Assessor Parcel Number 10551826
Ownership History
Purchase Details
Home Financials for this Owner
Home Financials are based on the most recent Mortgage that was taken out on this home.Purchase Details
Home Financials for this Owner
Home Financials are based on the most recent Mortgage that was taken out on this home.Purchase Details
Home Financials for this Owner
Home Financials are based on the most recent Mortgage that was taken out on this home.Purchase Details
Similar Home in Rogue River, OR
Home Values in the Area
Average Home Value in this Area
Purchase History
| Date | Type | Sale Price | Title Company |
|---|---|---|---|
| Warranty Deed | $424,000 | First American | |
| Warranty Deed | $225,000 | First American | |
| Warranty Deed | $259,000 | First American | |
| Warranty Deed | -- | None Available |
Mortgage History
| Date | Status | Loan Amount | Loan Type |
|---|---|---|---|
| Open | $414,000 | VA | |
| Previous Owner | $150,000 | Purchase Money Mortgage | |
| Previous Owner | $200,000 | Credit Line Revolving |
Property History
| Date | Event | Price | Change | Sq Ft Price |
|---|---|---|---|---|
| 08/13/2021 08/13/21 | Sold | $424,000 | -1.4% | $253 / Sq Ft |
| 07/10/2021 07/10/21 | Pending | -- | -- | -- |
| 07/06/2021 07/06/21 | For Sale | $429,900 | +91.1% | $257 / Sq Ft |
| 08/30/2013 08/30/13 | Sold | $225,000 | -9.6% | $134 / Sq Ft |
| 08/23/2013 08/23/13 | Pending | -- | -- | -- |
| 05/13/2013 05/13/13 | For Sale | $249,000 | -- | $149 / Sq Ft |
Tax History Compared to Growth
Tax History
| Year | Tax Paid | Tax Assessment Tax Assessment Total Assessment is a certain percentage of the fair market value that is determined by local assessors to be the total taxable value of land and additions on the property. | Land | Improvement |
|---|---|---|---|---|
| 2025 | $3,475 | $243,400 | $82,490 | $160,910 |
| 2024 | $3,475 | $236,320 | $80,090 | $156,230 |
| 2023 | $3,363 | $229,440 | $77,760 | $151,680 |
| 2022 | $3,284 | $229,440 | $77,760 | $151,680 |
| 2021 | $3,191 | $222,760 | $75,500 | $147,260 |
| 2020 | $3,109 | $216,280 | $73,300 | $142,980 |
| 2019 | $3,034 | $203,880 | $69,100 | $134,780 |
| 2018 | $2,955 | $197,950 | $67,090 | $130,860 |
| 2017 | $2,888 | $197,950 | $67,090 | $130,860 |
| 2016 | $2,815 | $186,600 | $63,240 | $123,360 |
| 2015 | $2,737 | $186,600 | $60,370 | $126,230 |
| 2014 | $2,649 | $175,900 | $56,910 | $118,990 |
Agents Affiliated with this Home
-
Deborah Valenzuela

Seller's Agent in 2021
Deborah Valenzuela
RE/MAX
4 in this area
16 Total Sales
-
Steve Parmelee

Buyer's Agent in 2021
Steve Parmelee
Windermere Van Vleet & Assoc2
(541) 821-2955
3 in this area
234 Total Sales
-

Buyer Co-Listing Agent in 2021
Marcia Ramsay-Coots
Windermere Van Vleet & Assoc2
(541) 944-1757
-
Pamela VanArsdale
P
Seller's Agent in 2013
Pamela VanArsdale
Red Rose Realty
(541) 660-4414
1 in this area
6 Total Sales
Map
Source: Oregon Datashare
MLS Number: 102938117
APN: 10551826
- 935 Pine St
- 815 Pine St Unit 2
- 305 Woodville Way
- 300 Woodville Way
- 904 Broadway St Unit 503
- 25 Lloyellen Dr
- 0 W Evans Creek Rd Unit 1000 220202360
- 0 W Evans Creek Rd Unit 1200 220202358
- 896 W Evans Creek Rd
- 311 4th St
- 753 W Evans Creek Rd
- 106 Willow Ln
- 605 3rd St
- 113 Walnut Dr
- 0 Oak St
- 105 Brolin Ct
- 402 Placer St
- 109 Hickory Dr
- 1329 W Evans Creek Rd
- 515 E Main St Unit 1

