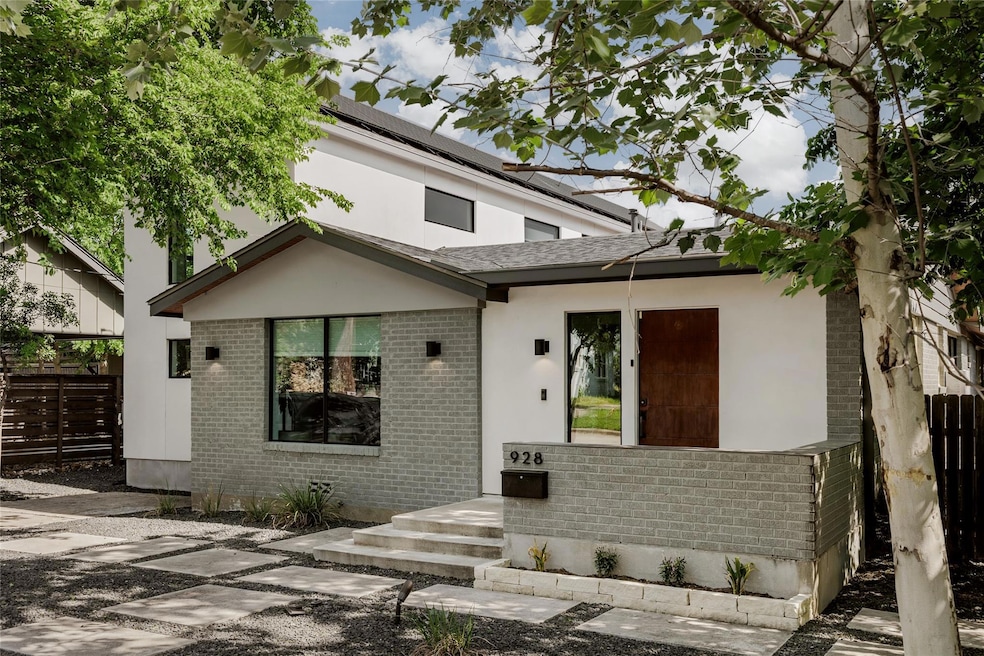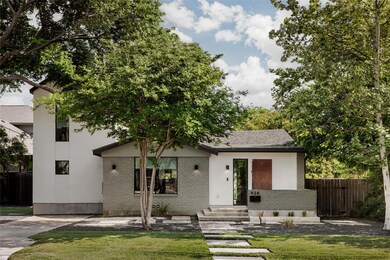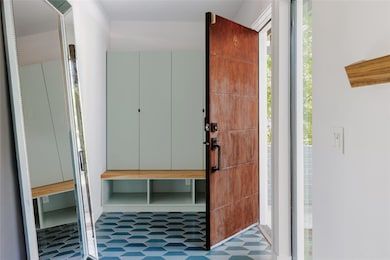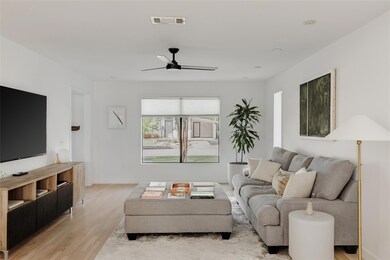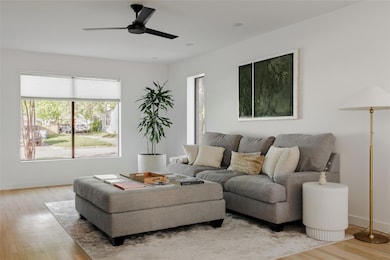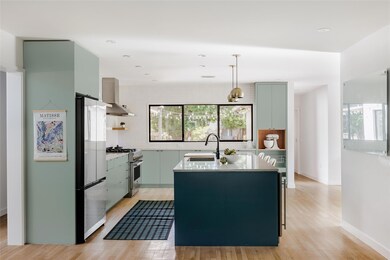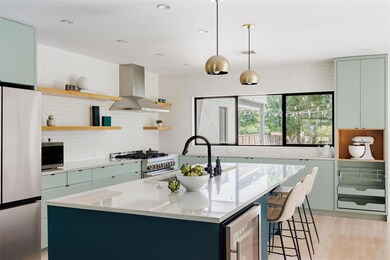
928 E 54th St Austin, TX 78751
North Loop NeighborhoodEstimated payment $8,713/month
Highlights
- Solar Power System
- Two Primary Bedrooms
- Deck
- Ridgetop Elementary School Rated A
- Open Floorplan
- Wooded Lot
About This Home
A rare 1948 bungalow beautifully reimagined by Jobe Corral Architects and brought to life by Texas Construction Company. They preserved the soul of the original while layering in thoughtful luxury—high ceilings, warm wood floors, and glorious Austin sunlight pouring through every window.
The kitchen is the beating heart of the home, built for connection. Think polished quartzite island, Jenn Air appliances, custom cabinets with laid-back open shelving, and Cle tile that adds just the right spark. Every window frames a moment—looking out onto a deck and lush outdoor spaces just waiting for your next gathering.
Downstairs, you’ll find two generous bedrooms, each with its own ensuite bath and ample closet space. A cozy media room, tucked-away office, actual laundry room (hallelujah!), hidden storage, and a powder bath so pretty it deserves its own moment. Upstairs, a sun-filled loft sets the stage for whatever you need—a yoga nook, reading retreat, or creative corner. Then there’s the dreamy primary suite: vaulted, beamed ceilings, dual walk-in closets, double vanities, and a spa-like wet room with walk-in shower that makes morning routines feel like self-care.
The large lot is unique for the area, with over a quarter acre to stretch out, entertain, or build that pool you’ve always wanted. Maybe even a charming casita. Jasmine blooming, iced tea in hand—you get the picture. The home is dialed in with solar panels, a tankless water heater, and a rainwater collection system, all seamlessly integrated.
And let’s not forget location. You're wrapped in the best of Austin: North Loop’s charm, Hyde Park’s trees, Cherrywood’s soul, and Mueller’s energy. With downtown, UT, the Domain, and the airport all within reach—it’s not just convenient, it’s the center of everything.
Listing Agent
Douglas Elliman Real Estate Brokerage Phone: (425) 442-0727 License #0734760 Listed on: 06/05/2025

Co-Listing Agent
Douglas Elliman Real Estate Brokerage Phone: (425) 442-0727 License #0720579
Home Details
Home Type
- Single Family
Est. Annual Taxes
- $18,304
Year Built
- Built in 1948
Lot Details
- 0.26 Acre Lot
- Southwest Facing Home
- Wood Fence
- Level Lot
- Sprinkler System
- Wooded Lot
- Dense Growth Of Small Trees
- Private Yard
- Back Yard
Home Design
- Brick Exterior Construction
- Pillar, Post or Pier Foundation
- Slab Foundation
- Composition Roof
- Stucco
Interior Spaces
- 2,617 Sq Ft Home
- 2-Story Property
- Open Floorplan
- Bar Fridge
- Vaulted Ceiling
- Ceiling Fan
- Double Pane Windows
- Wood Frame Window
- Entrance Foyer
- Smart Thermostat
Kitchen
- Free-Standing Gas Range
- Range Hood
- Dishwasher
- Stainless Steel Appliances
- Kitchen Island
- Quartz Countertops
Flooring
- Wood
- Tile
Bedrooms and Bathrooms
- 4 Bedrooms | 3 Main Level Bedrooms
- Double Master Bedroom
- Dual Closets
- Walk-In Closet
Laundry
- Dryer
- Washer
Parking
- 2 Parking Spaces
- Driveway
Eco-Friendly Details
- Solar Power System
Outdoor Features
- Deck
- Covered patio or porch
- Shed
- Rain Gutters
Schools
- Ridgetop Elementary School
- Lamar Middle School
- Mccallum High School
Utilities
- Central Heating and Cooling System
- Heating System Uses Natural Gas
- Natural Gas Connected
- Phone Available
- Cable TV Available
Community Details
- No Home Owners Association
- Hill Subdivision
- Electric Vehicle Charging Station
Listing and Financial Details
- Assessor Parcel Number 02231205090000
- Tax Block 3
Map
Home Values in the Area
Average Home Value in this Area
Tax History
| Year | Tax Paid | Tax Assessment Tax Assessment Total Assessment is a certain percentage of the fair market value that is determined by local assessors to be the total taxable value of land and additions on the property. | Land | Improvement |
|---|---|---|---|---|
| 2023 | $13,190 | $857,696 | $0 | $0 |
| 2022 | $13,621 | $779,724 | $0 | $0 |
| 2021 | $15,783 | $708,840 | $330,000 | $465,603 |
| 2020 | $13,822 | $644,400 | $330,000 | $314,400 |
| 2018 | $10,689 | $482,790 | $330,000 | $159,785 |
| 2017 | $9,788 | $438,900 | $288,000 | $195,248 |
| 2016 | $8,898 | $399,000 | $324,000 | $75,000 |
| 2015 | $4,948 | $249,640 | $270,000 | $98,089 |
| 2014 | $4,948 | $226,945 | $0 | $0 |
Property History
| Date | Event | Price | Change | Sq Ft Price |
|---|---|---|---|---|
| 07/01/2025 07/01/25 | Price Changed | $1,299,000 | 0.0% | $496 / Sq Ft |
| 07/01/2025 07/01/25 | For Sale | $1,299,000 | -3.8% | $496 / Sq Ft |
| 06/13/2025 06/13/25 | Off Market | -- | -- | -- |
| 06/05/2025 06/05/25 | For Sale | $1,350,000 | +4.2% | $516 / Sq Ft |
| 05/30/2023 05/30/23 | Sold | -- | -- | -- |
| 05/04/2023 05/04/23 | Pending | -- | -- | -- |
| 04/25/2023 04/25/23 | Price Changed | $1,295,000 | -2.3% | $495 / Sq Ft |
| 03/21/2023 03/21/23 | For Sale | $1,325,000 | +232.1% | $506 / Sq Ft |
| 02/27/2015 02/27/15 | Sold | -- | -- | -- |
| 01/26/2015 01/26/15 | Pending | -- | -- | -- |
| 01/23/2015 01/23/15 | For Sale | $399,000 | -- | $305 / Sq Ft |
Purchase History
| Date | Type | Sale Price | Title Company |
|---|---|---|---|
| Deed | $638,400 | Independence Title | |
| Vendors Lien | -- | Chicago Title | |
| Vendors Lien | -- | Texas American Title Company | |
| Interfamily Deed Transfer | -- | None Available | |
| Interfamily Deed Transfer | -- | None Available |
Mortgage History
| Date | Status | Loan Amount | Loan Type |
|---|---|---|---|
| Open | $480,000 | New Conventional | |
| Previous Owner | $67,000 | New Conventional | |
| Previous Owner | $670,000 | Unknown | |
| Previous Owner | $714,000 | Commercial | |
| Previous Owner | $299,000 | New Conventional | |
| Previous Owner | $148,621 | FHA |
Similar Homes in Austin, TX
Source: Unlock MLS (Austin Board of REALTORS®)
MLS Number: 5342989
APN: 221832
- 932 E 53 1 2 St
- 5306 Harmon Ave
- 933 E 52nd St
- 921 E 51st St Unit 1
- 909 Reinli St Unit 144
- 909 Reinli St Unit 213
- 909 Reinli St Unit 101
- 909 Reinli St Unit 231
- 909 Reinli St Unit 102
- 909 Reinli St Unit 241
- 909 Reinli St Unit 106
- 909 Reinli St Unit 122
- 909 Reinli St Unit 103
- 5112 Caswell Ave
- 914 E 50th St
- 5313 Martin Ave
- 1200 E 52nd St Unit 205A
- 1200 E 52nd St Unit 107A
- 1200 E 52nd St Unit 101A
- 1200 E 52nd St Unit 108A
- 904 E 54th St Unit A
- 5411 Harmon Ave
- 5310 Helen St
- 904 E 55th 1 2 St
- 914 E 52nd St
- 924 E 51st St Unit 117
- 931 E 51st St
- 5406 Middle Fiskville Rd
- 909 Reinli St Unit 142
- 936 E 50th St
- 5112 Caswell Ave
- 5313 Martin Ave
- 909 Reinli St
- 5406 Martin Ave Unit B
- 1200 E 52nd St Unit 105A
- 5407 Evans Ave Unit A
- 600 E 53rd St
- 1008 Reinli St
- 1012 Reinli St
- 5205 Evans Ave Unit B
