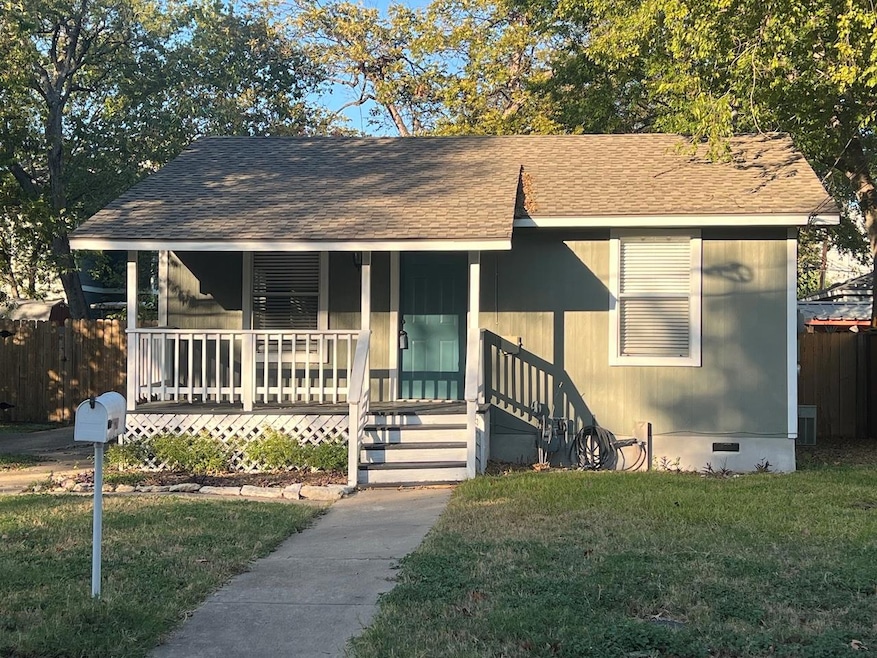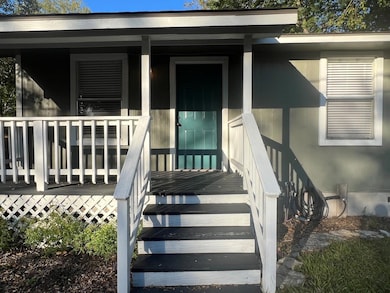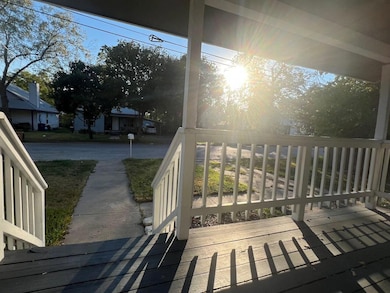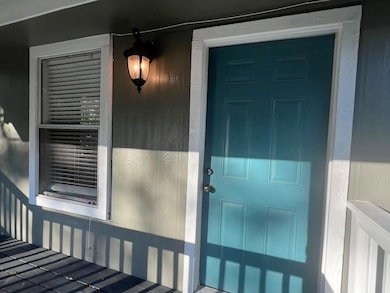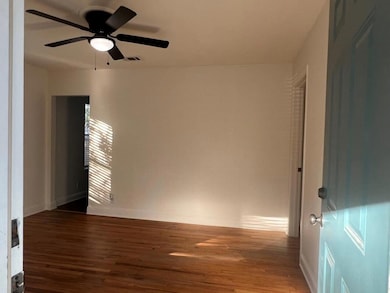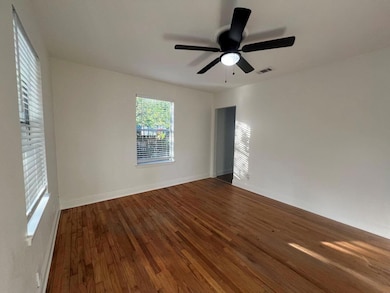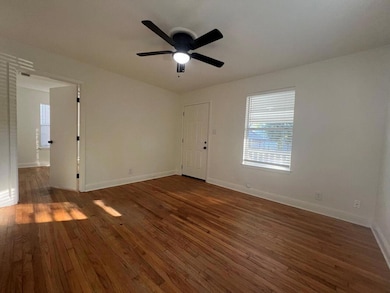928 E 56th St Austin, TX 78751
North Loop NeighborhoodHighlights
- Mature Trees
- Wood Flooring
- Private Yard
- Ridgetop Elementary School Rated A
- Main Floor Primary Bedroom
- No HOA
About This Home
This charming North Central Austin Cottage at 928 E 56th Street is ready to be your next home! Discover the perfect blend of vintage charm and modern updates in this 1-bedroom, 1-bathroom home nestled in Austin’s vibrant North Loop neighborhood. Built in 1949 and thoughtfully updated, this 572 sq ft residence sits on a generous 0.12-acre lot — offering both coziness inside and room to stretch outside. This home has original hardwood floors, updated kitchen cabinetry and appliances. It has a bright, open layout with natural light flowing through the breakfast area and living room. It has a spacious fenced backyard with mature trees and a patio for outdoor seating and entertaining. It is located on a quiet street just minutes from Downtown Austin, Mueller, and IH-35. Local coffee shops, eateries, and other offerings are a just a walk or bike ride away. This home offers a rare opportunity to rent a piece of old North Central Austin and enjoy its fun personality. Whether you're drawn to its character, cozy size or location, 928 E 56th Street is ready to welcome you. All leases will be enrolled in the ALPS Resident Benefit Program at a cost of $45.95/month. Details can be found on the picture/brochure included.
Listing Agent
Scott Kimbrough
Austin Landmark Prop. Services Brokerage Phone: (512) 794-8171 License #0837583 Listed on: 11/07/2025
Home Details
Home Type
- Single Family
Est. Annual Taxes
- $7,841
Year Built
- Built in 1949
Lot Details
- 5,184 Sq Ft Lot
- South Facing Home
- Wood Fence
- Mature Trees
- Private Yard
- Back Yard
Home Design
- Pillar, Post or Pier Foundation
- Composition Roof
Interior Spaces
- 572 Sq Ft Home
- 1-Story Property
- Ceiling Fan
Kitchen
- Breakfast Area or Nook
- Gas Cooktop
- Free-Standing Range
- Microwave
- Dishwasher
- Disposal
Flooring
- Wood
- Tile
Bedrooms and Bathrooms
- 1 Primary Bedroom on Main
- 1 Full Bathroom
Laundry
- Dryer
- Washer
Home Security
- Carbon Monoxide Detectors
- Fire and Smoke Detector
Parking
- 2 Parking Spaces
- Parking Pad
- Outside Parking
- Off-Street Parking
Accessible Home Design
- No Interior Steps
Outdoor Features
- Patio
- Front Porch
Schools
- Ridgetop Elementary School
- Lamar Middle School
- Mccallum High School
Utilities
- Central Heating and Cooling System
- High Speed Internet
Listing and Financial Details
- Security Deposit $1,750
- Tenant pays for all utilities
- Negotiable Lease Term
- $75 Application Fee
- Assessor Parcel Number 02251204170000
- Tax Block 5
Community Details
Overview
- No Home Owners Association
- Hill Subdivision
- Property managed by ALPS, Inc.
Pet Policy
- Limit on the number of pets
- Pet Deposit $300
- Dogs and Cats Allowed
- Breed Restrictions
- Medium pets allowed
Map
Source: Unlock MLS (Austin Board of REALTORS®)
MLS Number: 7703858
APN: 225477
- 935 E 56th St Unit 2 & 3
- 907 E 56th St
- 909 Reinli St Unit 217
- 909 Reinli St Unit 101
- 909 Reinli St Unit 213
- 909 Reinli St Unit 144
- 605 E 55th St Unit 4
- 605 E 55th St Unit 6
- 605 E 55th St Unit 5
- 605 E 55th St
- 5507 Duval St Unit B
- 1100 Clayton Ln
- 1042 Rosemont St Unit 2
- 1042 Rosemont St Unit 1
- 5512 Duval St Unit 2
- 936 E 50th St
- 1200 E 52nd St Unit 108A
- 1200 E 52nd St Unit 205A
- 1200 E 52nd St Unit 101A
- 914 E 50th St
- 904 E 55th 1 2 St
- 926 E 54th St Unit A
- 909 Reinli St Unit 112
- 909 Reinli St Unit 144
- 909 Reinli St Unit 102
- 909 Reinli St Unit 213
- 5310 Helen St
- 1012 Reinli St
- 935 E 53 1 2 St Unit A
- 5305 Harmon Ave
- 5406 Middle Fiskville Rd
- 1101 Reinli St
- 6007 N Interstate Highway 35
- 1071 Clayton Ln Unit ID1256101P
- 1071 Clayton Ln Unit ID1256104P
- 1071 Clayton Ln Unit ID1256105P
- 1071 Clayton Ln Unit M1323.1407622
- 1071 Clayton Ln Unit M1620.1407627
- 1071 Clayton Ln Unit M1406.1407624
- 1071 Clayton Ln Unit M1424.1407626
