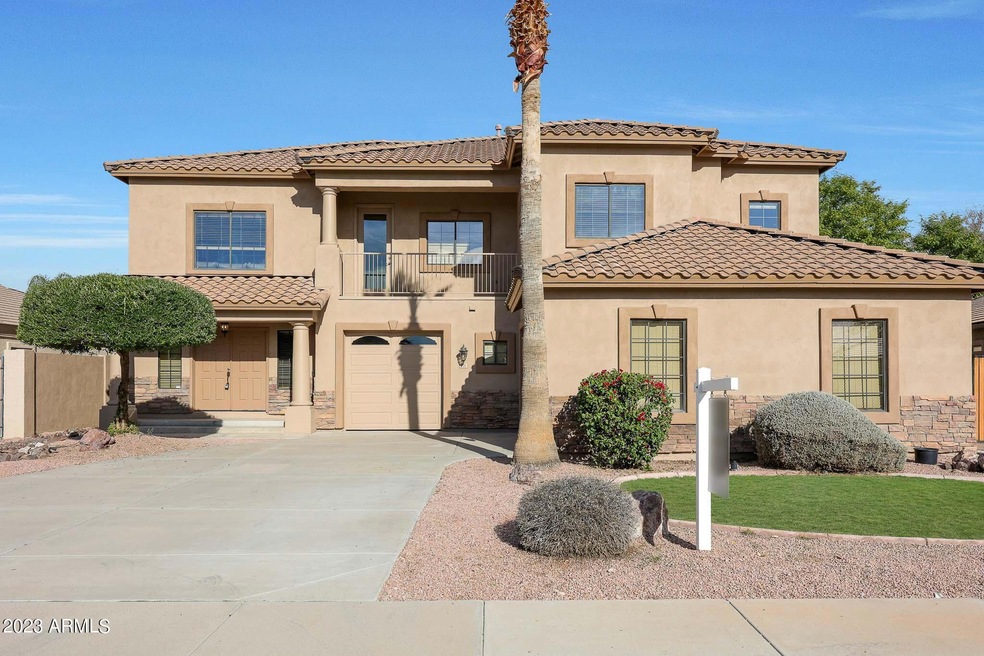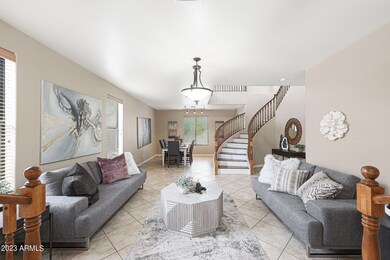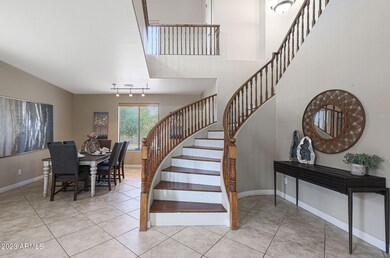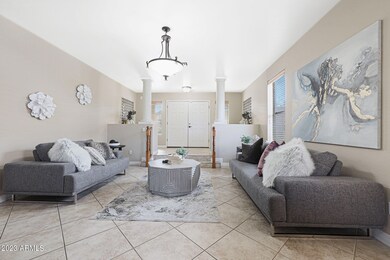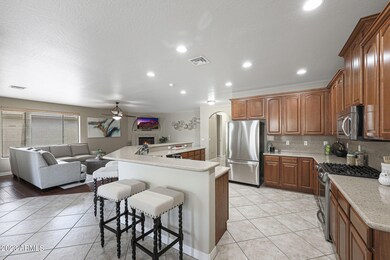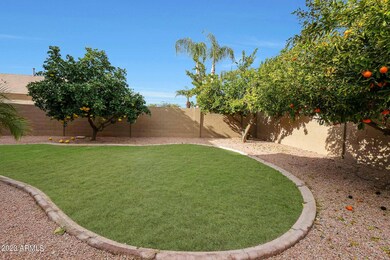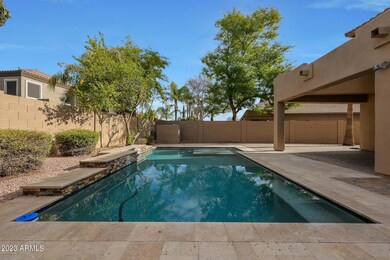
928 E Nolan Place Chandler, AZ 85249
South Chandler NeighborhoodHighlights
- Private Pool
- RV Gated
- Spanish Architecture
- Fulton Elementary School Rated A
- Wood Flooring
- Covered patio or porch
About This Home
As of February 2023This stunning 4,565 square foot home in desirable Chandler is perfect for buyers looking for spacious living and an A+ rated school district. The floor plan includes four bedrooms, three bathrooms, a loft, and a three car garage, with one bedroom and bathroom located on the first floor. As you welcomed by the double door entry, you'll be impressed by the spacious formal living and dining area with a half-spiral staircase as the centerpiece. The first floor also features a pass-through wet bar with granite and utility sink, leading to an open concept gourmet kitchen and family room with a gas fireplace and large walk-in pantry. The kitchen is equipped with a gas cooktop, engineered stone countertops, upgraded maple cabinets with 42'' maple cabinetry and crown molding. Head upstairs to find the massive loft, expansive master suite with a travertine snail shower and dual heads, corner garden tub, and huge walk-in closet, as well as a convenient upstairs laundry and two additional spacious bedrooms.
Step outside to the backyard oasis, which includes a five-year old Grecian style pool with water feature surrounded by travertine tile and pavers that wrap around the side of the house, providing additional entertaining space. The backyard also includes a small grass patch and three citrus trees - lemon, orange, and grapefruit.
Last Agent to Sell the Property
eXp Realty License #BR508964000 Listed on: 01/05/2023

Home Details
Home Type
- Single Family
Est. Annual Taxes
- $4,209
Year Built
- Built in 2005
Lot Details
- 9,458 Sq Ft Lot
- Desert faces the front of the property
- Block Wall Fence
- Front and Back Yard Sprinklers
- Sprinklers on Timer
- Grass Covered Lot
HOA Fees
- $50 Monthly HOA Fees
Parking
- 3 Car Garage
- 4 Open Parking Spaces
- Garage Door Opener
- RV Gated
Home Design
- Spanish Architecture
- Wood Frame Construction
- Tile Roof
- Stone Exterior Construction
- Stucco
Interior Spaces
- 4,565 Sq Ft Home
- 2-Story Property
- Wet Bar
- Central Vacuum
- Ceiling Fan
- Double Pane Windows
- Vinyl Clad Windows
- Family Room with Fireplace
- Security System Owned
Kitchen
- Eat-In Kitchen
- Breakfast Bar
- Built-In Microwave
- Kitchen Island
Flooring
- Wood
- Carpet
- Tile
Bedrooms and Bathrooms
- 4 Bedrooms
- Primary Bathroom is a Full Bathroom
- 3 Bathrooms
- Dual Vanity Sinks in Primary Bathroom
- Bathtub With Separate Shower Stall
Outdoor Features
- Private Pool
- Balcony
- Covered patio or porch
Schools
- Jane D. Hull Elementary School
- Bogle Junior High School
- Hamilton High School
Utilities
- Refrigerated Cooling System
- Heating System Uses Natural Gas
- High Speed Internet
- Cable TV Available
Listing and Financial Details
- Home warranty included in the sale of the property
- Tax Lot 59
- Assessor Parcel Number 303-53-072
Community Details
Overview
- Association fees include ground maintenance
- Pride Asset Mgmt Association, Phone Number (480) 682-3209
- Built by VIP Construction INC
- Rockwood Estates Subdivision
Recreation
- Bike Trail
Ownership History
Purchase Details
Home Financials for this Owner
Home Financials are based on the most recent Mortgage that was taken out on this home.Purchase Details
Home Financials for this Owner
Home Financials are based on the most recent Mortgage that was taken out on this home.Purchase Details
Home Financials for this Owner
Home Financials are based on the most recent Mortgage that was taken out on this home.Purchase Details
Home Financials for this Owner
Home Financials are based on the most recent Mortgage that was taken out on this home.Purchase Details
Home Financials for this Owner
Home Financials are based on the most recent Mortgage that was taken out on this home.Purchase Details
Purchase Details
Purchase Details
Home Financials for this Owner
Home Financials are based on the most recent Mortgage that was taken out on this home.Purchase Details
Home Financials for this Owner
Home Financials are based on the most recent Mortgage that was taken out on this home.Similar Homes in the area
Home Values in the Area
Average Home Value in this Area
Purchase History
| Date | Type | Sale Price | Title Company |
|---|---|---|---|
| Warranty Deed | $795,000 | Fidelity National Title Agency | |
| Trustee Deed | $659,000 | -- | |
| Warranty Deed | $849,900 | Empire Title Agency | |
| Interfamily Deed Transfer | -- | Driggs Title Agency Inc | |
| Special Warranty Deed | $345,000 | Guaranty Title Agency | |
| Trustee Deed | $312,798 | First American Title | |
| Interfamily Deed Transfer | -- | Transnation Title Ins Co | |
| Quit Claim Deed | -- | Transnation Title Ins Co | |
| Interfamily Deed Transfer | -- | First American Title Ins Co | |
| Warranty Deed | $468,750 | First American Title Ins Co |
Mortgage History
| Date | Status | Loan Amount | Loan Type |
|---|---|---|---|
| Open | $720,000 | New Conventional | |
| Previous Owner | $461,000 | New Conventional | |
| Previous Owner | $552,500 | Commercial | |
| Previous Owner | $349,900 | Commercial | |
| Previous Owner | $119,330 | Stand Alone Second | |
| Previous Owner | $34,500 | Closed End Mortgage | |
| Previous Owner | $364,000 | New Conventional | |
| Previous Owner | $338,751 | FHA | |
| Previous Owner | $312,000 | Fannie Mae Freddie Mac | |
| Previous Owner | $86,300 | Stand Alone Second | |
| Previous Owner | $359,000 | Purchase Money Mortgage | |
| Previous Owner | $359,000 | Purchase Money Mortgage | |
| Previous Owner | $64,000 | Unknown |
Property History
| Date | Event | Price | Change | Sq Ft Price |
|---|---|---|---|---|
| 02/28/2023 02/28/23 | Sold | $795,000 | -3.6% | $174 / Sq Ft |
| 12/30/2022 12/30/22 | For Sale | $825,000 | -2.9% | $181 / Sq Ft |
| 12/27/2021 12/27/21 | Sold | $849,900 | 0.0% | $186 / Sq Ft |
| 11/23/2021 11/23/21 | Pending | -- | -- | -- |
| 09/30/2021 09/30/21 | For Sale | $849,900 | 0.0% | $186 / Sq Ft |
| 05/15/2019 05/15/19 | Rented | $3,200 | 0.0% | -- |
| 05/01/2019 05/01/19 | Rented | $3,200 | 0.0% | -- |
| 04/30/2019 04/30/19 | For Rent | $3,200 | 0.0% | -- |
| 04/02/2019 04/02/19 | For Rent | $3,200 | 0.0% | -- |
| 06/20/2012 06/20/12 | Sold | $345,000 | 0.0% | $76 / Sq Ft |
| 04/16/2012 04/16/12 | Pending | -- | -- | -- |
| 03/22/2012 03/22/12 | Price Changed | $345,000 | -9.2% | $76 / Sq Ft |
| 02/08/2012 02/08/12 | Price Changed | $379,900 | -2.6% | $83 / Sq Ft |
| 01/06/2012 01/06/12 | Price Changed | $389,900 | -5.5% | $85 / Sq Ft |
| 11/09/2011 11/09/11 | For Sale | $412,500 | -- | $90 / Sq Ft |
Tax History Compared to Growth
Tax History
| Year | Tax Paid | Tax Assessment Tax Assessment Total Assessment is a certain percentage of the fair market value that is determined by local assessors to be the total taxable value of land and additions on the property. | Land | Improvement |
|---|---|---|---|---|
| 2025 | $3,829 | $47,655 | -- | -- |
| 2024 | $3,745 | $34,667 | -- | -- |
| 2023 | $3,745 | $60,030 | $12,000 | $48,030 |
| 2022 | $4,209 | $44,920 | $8,980 | $35,940 |
| 2021 | $4,318 | $42,720 | $8,540 | $34,180 |
| 2020 | $4,292 | $41,680 | $8,330 | $33,350 |
| 2019 | $4,143 | $39,050 | $7,810 | $31,240 |
| 2018 | $4,023 | $35,900 | $7,180 | $28,720 |
| 2017 | $3,781 | $35,950 | $7,190 | $28,760 |
| 2016 | $3,652 | $35,280 | $7,050 | $28,230 |
| 2015 | $3,499 | $34,910 | $6,980 | $27,930 |
Agents Affiliated with this Home
-
Shelby DiBiase

Seller's Agent in 2023
Shelby DiBiase
eXp Realty
(602) 330-1985
1 in this area
238 Total Sales
-
Kimberly Weber

Buyer's Agent in 2023
Kimberly Weber
Russ Lyon Sotheby's International Realty
(206) 251-0402
5 in this area
101 Total Sales
-
Marsha Sandoval

Seller's Agent in 2021
Marsha Sandoval
MKS Realty Group
(480) 628-0467
1 in this area
31 Total Sales
-
Fred Dawson

Buyer's Agent in 2021
Fred Dawson
West USA Realty
(602) 281-5259
1 in this area
13 Total Sales
-
Douglas McCowan

Seller's Agent in 2012
Douglas McCowan
#1 National Real Estate Network LLC
(480) 988-7365
1 in this area
10 Total Sales
Map
Source: Arizona Regional Multiple Listing Service (ARMLS)
MLS Number: 6504041
APN: 303-53-072
- 838 E Nolan Place
- 25000 S Mcqueen Rd
- 5212 S Monte Vista St
- 1102 E Bartlett Way
- 957 E Cedar Dr
- 1335 E Nolan Place
- 1336 E Cherrywood Place
- 560 E Rainbow Dr
- 12228 E Wood Dr
- 546 E San Carlos Way
- 921 E Canyon Way
- 861 E Canyon Way
- 4812 S Windstream Place
- 910 E Canyon Way
- 1417 E Cherrywood Place
- 1416 E Cherrywood Place
- 1427 E Cherrywood Place
- 1182 E Canyon Way
- 831 E Tonto Place
- 4596 S Hudson Place
