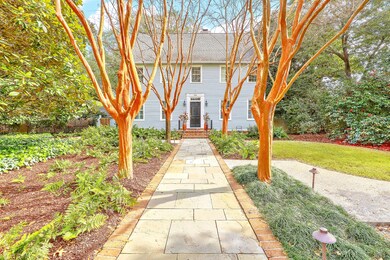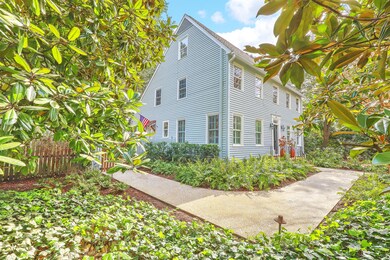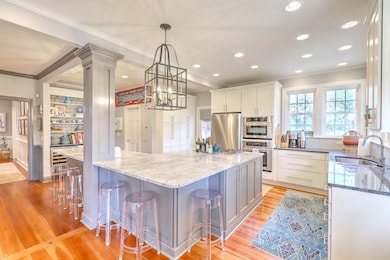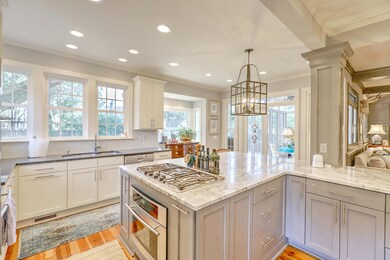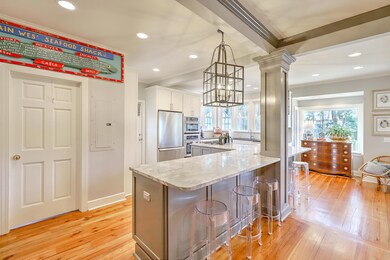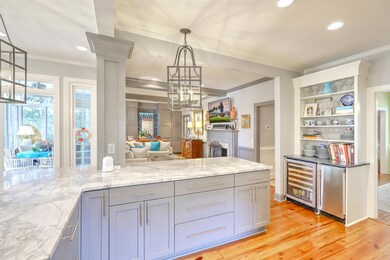
928 Equestrian Dr Mount Pleasant, SC 29464
Estimated Value: $1,535,076 - $1,626,000
Highlights
- Boat Ramp
- River Access
- Traditional Architecture
- James B. Edwards Elementary School Rated A
- Deck
- Wood Flooring
About This Home
As of April 2019Located at the entrance to the sought after Creekside neighborhood this bright, airy and well maintained home features 5 bedrooms, 3.5 baths and measures just under 3,000 sf. The 1st floor boasts formal living and dining rooms, and a renovated gourmet kitchen which opens up to the family room and 4 season sun room. The generously sized master suite is located on the 2nd floor along with 2 additional bedrooms and full bath. The 3rd floor has 2 more bedrooms, full bath and reading nook. Interior highlights include wide plank pine flooring throughout the 1st 2 floors, custom built in cabinets and moldings, raised panel wainscoting, stainless steal appliances, plantation shutters and wood burning fireplace. There is an oversized deck overlooking the large, private and nicely landscaped backyard complete with a beautiful oak tree, custom fire pit and landscape lighting. The detached 2 car garage includes an additional storage/work shop room. Creekside Swim and Tennis Club is just up the street which has an olympic size swimming pool, 11 lighted tennis courts, volleyball courts, play park and club house. The neighborhood also has its own boat ramp and dock. Minutes to Shem Creek, Sullivans Island and downtown Charleston this house is a must see!
Home Details
Home Type
- Single Family
Est. Annual Taxes
- $2,264
Year Built
- Built in 1978
Lot Details
- 0.37 Acre Lot
- Elevated Lot
- Privacy Fence
- Wood Fence
- Level Lot
- Irrigation
Parking
- 2 Car Garage
- Off-Street Parking
Home Design
- Traditional Architecture
- Architectural Shingle Roof
- Wood Siding
Interior Spaces
- 2,924 Sq Ft Home
- 3-Story Property
- Wet Bar
- Beamed Ceilings
- Smooth Ceilings
- High Ceiling
- Ceiling Fan
- Wood Burning Fireplace
- Entrance Foyer
- Family Room with Fireplace
- Separate Formal Living Room
- Formal Dining Room
- Sun or Florida Room
- Crawl Space
- Laundry Room
Kitchen
- Eat-In Kitchen
- Dishwasher
- Kitchen Island
Flooring
- Wood
- Ceramic Tile
Bedrooms and Bathrooms
- 5 Bedrooms
- Dual Closets
- Walk-In Closet
- Garden Bath
Outdoor Features
- River Access
- Deck
- Separate Outdoor Workshop
Schools
- James B Edwards Elementary School
- Moultrie Middle School
- Wando High School
Utilities
- Cooling Available
- Heat Pump System
- Well
- Tankless Water Heater
Community Details
Overview
- Club Membership Available
- Hermitage Subdivision
Recreation
- Boat Ramp
- Tennis Courts
- Community Pool
- Park
Ownership History
Purchase Details
Home Financials for this Owner
Home Financials are based on the most recent Mortgage that was taken out on this home.Purchase Details
Purchase Details
Home Financials for this Owner
Home Financials are based on the most recent Mortgage that was taken out on this home.Purchase Details
Purchase Details
Similar Homes in Mount Pleasant, SC
Home Values in the Area
Average Home Value in this Area
Purchase History
| Date | Buyer | Sale Price | Title Company |
|---|---|---|---|
| Valponi Dominic V | $775,000 | None Available | |
| Sellew Wesley Fox | -- | -- | |
| Sellew Wesley F | $555,000 | -- | |
| Edwards John S | $310,000 | -- | |
| Herring Adelaide | -- | -- |
Mortgage History
| Date | Status | Borrower | Loan Amount |
|---|---|---|---|
| Open | Valponi Dominic V | $660,000 | |
| Closed | Valponi Dominic V | $729,750 | |
| Previous Owner | Sellew Wesley Fox | $150,000 | |
| Previous Owner | Swllew Wesley Fox | $453,100 | |
| Previous Owner | Sellew Wesley F | $50,000 | |
| Previous Owner | Sellew Wesley F | $444,000 |
Property History
| Date | Event | Price | Change | Sq Ft Price |
|---|---|---|---|---|
| 04/17/2019 04/17/19 | Sold | $775,000 | 0.0% | $265 / Sq Ft |
| 03/18/2019 03/18/19 | Pending | -- | -- | -- |
| 02/18/2019 02/18/19 | For Sale | $775,000 | -- | $265 / Sq Ft |
Tax History Compared to Growth
Tax History
| Year | Tax Paid | Tax Assessment Tax Assessment Total Assessment is a certain percentage of the fair market value that is determined by local assessors to be the total taxable value of land and additions on the property. | Land | Improvement |
|---|---|---|---|---|
| 2023 | $2,995 | $31,000 | $0 | $0 |
| 2022 | $2,777 | $31,000 | $0 | $0 |
| 2021 | $3,063 | $31,000 | $0 | $0 |
| 2020 | $3,171 | $31,000 | $0 | $0 |
| 2019 | $2,297 | $22,200 | $0 | $0 |
| 2017 | $2,264 | $22,200 | $0 | $0 |
| 2016 | $2,153 | $22,200 | $0 | $0 |
| 2015 | $2,252 | $22,200 | $0 | $0 |
| 2014 | $2,160 | $0 | $0 | $0 |
| 2011 | -- | $0 | $0 | $0 |
Agents Affiliated with this Home
-
Adam Edwards
A
Seller's Agent in 2019
Adam Edwards
The Cassina Group
(843) 810-1238
53 Total Sales
-
Dan Lorentz

Seller Co-Listing Agent in 2019
Dan Lorentz
The Boulevard Company
(843) 532-4653
200 Total Sales
-
Sharyn Nichols

Buyer's Agent in 2019
Sharyn Nichols
Carolina One Real Estate
(843) 884-1800
59 Total Sales
-
Danielle Nichols

Buyer Co-Listing Agent in 2019
Danielle Nichols
Carolina One Real Estate
(843) 425-2583
114 Total Sales
Map
Source: CHS Regional MLS
MLS Number: 19004820
APN: 535-14-00-182
- 967 Pine Hollow Rd Unit Lot C3
- 810 Creekside Dr
- 1088 Quiet Rd
- 851 Sandlake Dr Unit F
- 303 Lakeside Dr Unit C2
- 1042 Planters Place
- 741 Creekside Dr
- 153 Heritage Cir Unit 3
- 1208 Village Creek Ln Unit 1
- 1142 Village Creek Ln Unit 4
- 1142 Village Creek Ln Unit 3
- 1195 Village Creek Ln Unit 2
- 1158 Village Creek Ln Unit 3
- 1158 Village Creek Ln Unit 803
- 1198 Village Creek Ln Unit 301
- 1174 Village Creek Ln Unit 3
- 649 Pawley Rd
- 680 Buckhall Ct
- 932 N Shem Dr
- 1006 Ibis Ct
- 928 Equestrian Dr
- 932 Equestrian Dr
- 943 Pine Hollow Rd
- 949 Pine Hollow Rd
- 786 Dragoon Dr
- 786 Dragoon Dr Unit A
- 935 Equestrian Dr
- 953 Pine Hollow Rd
- 936 Equestrian Dr
- 945 Pine Hollow Rd
- 947 Pine Hollow Rd
- 790 Dragoon Dr
- 782 Dragoon Dr
- 939 Pine Hollow Rd
- 769 Dragoon Dr
- 791 Dragoon Dr
- 955 Pine Hollow Rd
- 955 Pine Hollow Rd
- 800 Bastian Rd
- 939 Equestrian Dr

