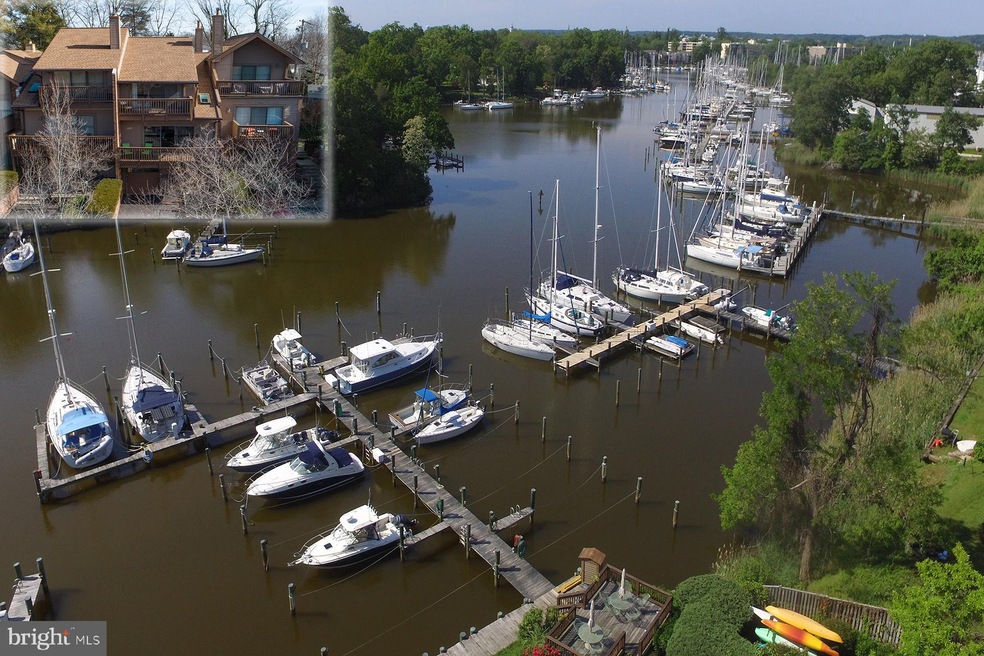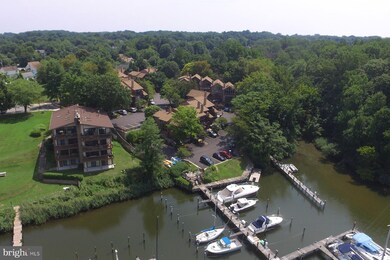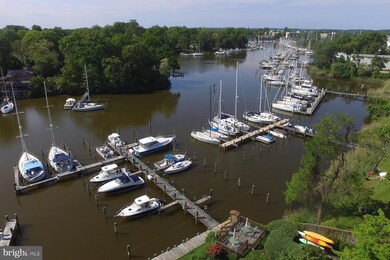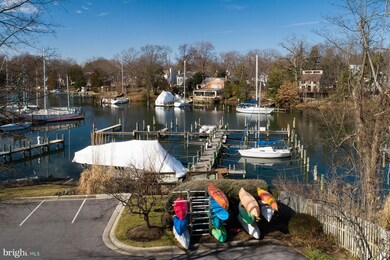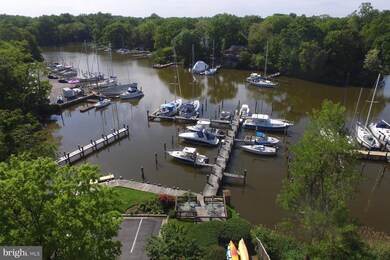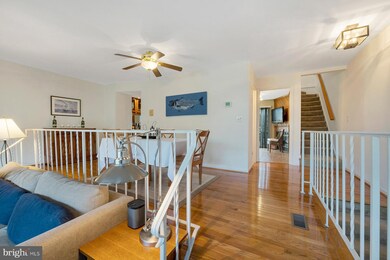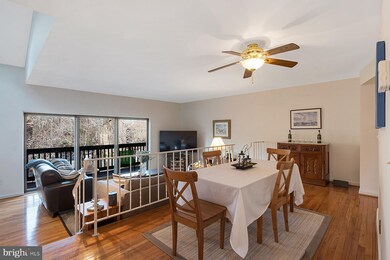
928 King James Landing Rd Annapolis, MD 21403
Victor Haven NeighborhoodHighlights
- 1 Dock Slip
- Private Water Access
- Lake Privileges
- Home fronts navigable water
- Gated Community
- Deck
About This Home
As of June 2020928 King James Landing is a three bedroom, three and a half bath home that comes with a deep-water slip on Back Creek. This gated community offers a "lock it and leave it" option and is just minutes to downtown Annapolis, shopping, restaurants by car. The deeded, deep-water slip at the community marina on Back Creek (#12) offers easy boating access to the Severn River and Chesapeake Bay. This unit is only one of three units in the community with an attached garage as well as a two-car private driveway.As you step inside the foyer to the left is a coat closet and access to the attached garage. Down the hall is a full bathroom and a spacious bedroom. Up one level is fantastic living space, including a dining area and living room, both with hardwood floors. The wall of glass in this space opens to the spacious wood deck. There is a wet-bar between the dining area and kitchen. In the kitchen there is a center island, gas fireplace, gas range, and separate laundry closet. Sliding glass doors open to a generously-sized wood deck; perfect for a BBQ and alfresco dining. The top floor has a master suite with a walk-in closet, second closet for additional storage, and a huge master bathroom. Sliding glass doors lead to a private deck. This space is set up perfectly as a relaxing retreat. There is a third bedroom with an en-suite bathroom and walk-in closet on this top level. This property is the perfect combination of low maintenance and super water-access. You can even take the water taxi from the community dock to downtown Annapolis for dinner!
Last Agent to Sell the Property
Charlie Buckley
Long & Foster Real Estate, Inc. Listed on: 02/07/2020

Townhouse Details
Home Type
- Townhome
Est. Annual Taxes
- $5,710
Year Built
- Built in 1984
Lot Details
- 1,158 Sq Ft Lot
- Home fronts navigable water
- Creek or Stream
- Property is in very good condition
HOA Fees
- $495 Monthly HOA Fees
Parking
- 1 Car Attached Garage
- 2 Open Parking Spaces
- Front Facing Garage
- Garage Door Opener
- Driveway
Home Design
- Contemporary Architecture
Interior Spaces
- 2,271 Sq Ft Home
- Property has 3 Levels
- Wet Bar
- Ceiling Fan
- Fireplace With Glass Doors
- Gas Fireplace
- Sliding Doors
- Entrance Foyer
- Combination Dining and Living Room
- Security Gate
- Laundry on main level
Kitchen
- Eat-In Country Kitchen
- Gas Oven or Range
- Built-In Microwave
- Dishwasher
- Stainless Steel Appliances
Flooring
- Wood
- Carpet
- Ceramic Tile
Bedrooms and Bathrooms
- Main Floor Bedroom
- En-Suite Primary Bedroom
- En-Suite Bathroom
- Whirlpool Bathtub
Finished Basement
- Walk-Out Basement
- Garage Access
- Front Basement Entry
- Basement with some natural light
Outdoor Features
- Private Water Access
- Sail
- Physical Dock Slip Conveys
- 1 Dock Slip
- 1 Powered Boats Permitted
- 1 Non-Powered Boats Permitted
- Lake Privileges
- Balcony
- Deck
Schools
- Georgetown East Elementary School
- Annapolis Middle School
- Annapolis High School
Utilities
- Central Air
- Heat Pump System
- Electric Water Heater
Listing and Financial Details
- Assessor Parcel Number 020652190052854
Community Details
Overview
- King James Landing Subdivision
Amenities
- Picnic Area
- Common Area
Recreation
- Boat Dock
- Pier or Dock
- 1 Community Docks
Security
- Gated Community
Ownership History
Purchase Details
Home Financials for this Owner
Home Financials are based on the most recent Mortgage that was taken out on this home.Purchase Details
Home Financials for this Owner
Home Financials are based on the most recent Mortgage that was taken out on this home.Purchase Details
Home Financials for this Owner
Home Financials are based on the most recent Mortgage that was taken out on this home.Similar Homes in Annapolis, MD
Home Values in the Area
Average Home Value in this Area
Purchase History
| Date | Type | Sale Price | Title Company |
|---|---|---|---|
| Deed | $457,500 | Mid Atlantic Setmnt Svcs Llc | |
| Deed | $422,500 | Mid Maryland Title Company I | |
| Deed | $180,000 | -- |
Mortgage History
| Date | Status | Loan Amount | Loan Type |
|---|---|---|---|
| Open | $366,000 | New Conventional | |
| Previous Owner | $338,000 | New Conventional | |
| Previous Owner | $138,000 | Stand Alone Second | |
| Previous Owner | $110,000 | No Value Available |
Property History
| Date | Event | Price | Change | Sq Ft Price |
|---|---|---|---|---|
| 06/05/2020 06/05/20 | Sold | $457,500 | -4.7% | $201 / Sq Ft |
| 05/22/2020 05/22/20 | Pending | -- | -- | -- |
| 04/15/2020 04/15/20 | Price Changed | $480,000 | -3.0% | $211 / Sq Ft |
| 02/07/2020 02/07/20 | For Sale | $495,000 | +17.2% | $218 / Sq Ft |
| 12/15/2014 12/15/14 | Sold | $422,500 | -5.9% | $186 / Sq Ft |
| 10/07/2014 10/07/14 | Pending | -- | -- | -- |
| 09/12/2014 09/12/14 | Price Changed | $449,000 | -2.2% | $198 / Sq Ft |
| 08/07/2014 08/07/14 | For Sale | $459,000 | -- | $202 / Sq Ft |
Tax History Compared to Growth
Tax History
| Year | Tax Paid | Tax Assessment Tax Assessment Total Assessment is a certain percentage of the fair market value that is determined by local assessors to be the total taxable value of land and additions on the property. | Land | Improvement |
|---|---|---|---|---|
| 2024 | $6,394 | $444,967 | $0 | $0 |
| 2023 | $6,241 | $434,600 | $190,000 | $244,600 |
| 2022 | $6,013 | $426,733 | $0 | $0 |
| 2021 | $11,804 | $418,867 | $0 | $0 |
| 2020 | $5,795 | $411,000 | $180,000 | $231,000 |
| 2019 | $11,273 | $404,700 | $0 | $0 |
| 2018 | $5,542 | $398,400 | $0 | $0 |
| 2017 | $5,133 | $392,100 | $0 | $0 |
| 2016 | -- | $392,100 | $0 | $0 |
| 2015 | -- | $392,100 | $0 | $0 |
| 2014 | -- | $395,900 | $0 | $0 |
Agents Affiliated with this Home
-

Seller's Agent in 2020
Charlie Buckley
Long & Foster
(410) 266-6880
-
Yael Beckman

Buyer's Agent in 2020
Yael Beckman
Coldwell Banker (NRT-Southeast-MidAtlantic)
(410) 340-6767
6 in this area
89 Total Sales
-
Therese Gardner

Seller's Agent in 2014
Therese Gardner
Long & Foster
(410) 647-8201
10 Total Sales
-
Jennifer Snead

Seller Co-Listing Agent in 2014
Jennifer Snead
Long & Foster
(410) 353-8231
32 Total Sales
-

Buyer's Agent in 2014
Joyce Hartnett
Coldwell Banker (NRT-Southeast-MidAtlantic)
Map
Source: Bright MLS
MLS Number: MDAA423888
APN: 06-521-90052854
- 960 Yachtsman Way
- 1004 Blackwell Rd
- 17 Edgewood Green Ct
- 986 Yachtsman Way
- 712 Warren Dr
- 1012 Carrs Rd
- 0 Lt 115 703 Glendon Ave
- 703 Glendon Ave
- 2 Leeward Ct
- 27 Windwhisper Ln
- 762 Fairview Ave Unit 762 C
- 718 Springdale Ave
- 1125 Lake Heron Dr Unit 3A
- 963 Breakwater Dr
- 746 Warren Dr
- 792 Parkwood Ave
- 7015 Chesapeake Harbour Dr Unit 23B
- 769 Fairview Ave Unit 769 E
- 3 Park Ln
- 211 Victor Pkwy Unit B
