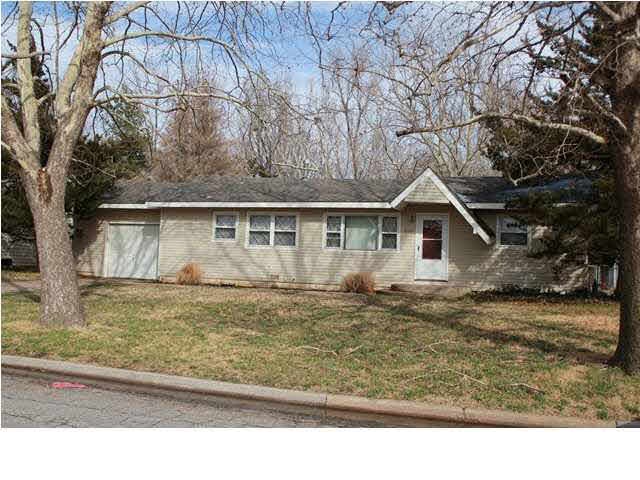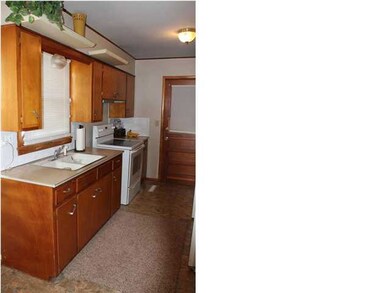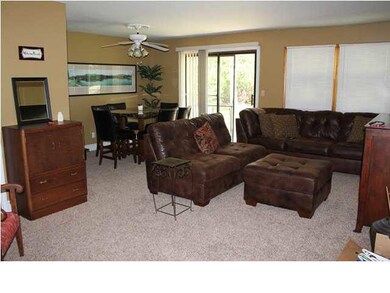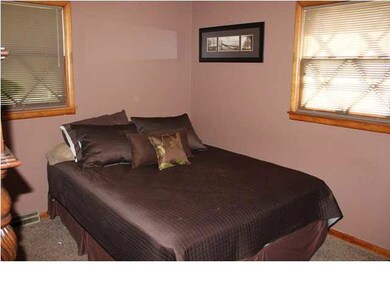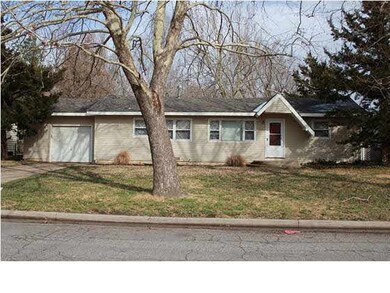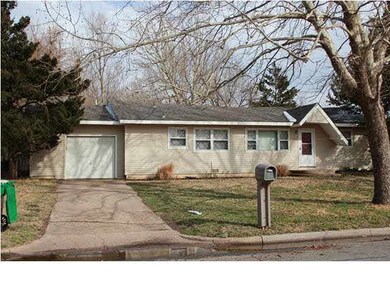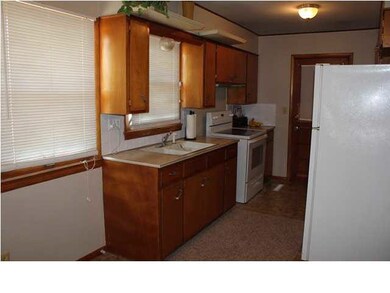
928 N Robin Rd Wichita, KS 67212
West Wichita NeighborhoodHighlights
- Ranch Style House
- 1 Car Attached Garage
- Patio
- Formal Dining Room
- Oversized Parking
- Forced Air Heating and Cooling System
About This Home
As of April 2023PC1626* Great 3 bedroom, 2 bath, 1 car garage with lots of storage space home in a GREAT NEIGHBORHOOD!! Seller is having new carpet installed in the living room and main bath is being completely remodeled at this time. Please excuse the mess at this time due to all the work being done. Very private tree-lined fenced in backyard. This home won't last long!! Schedule a showing appointment today!
Last Agent to Sell the Property
Berkshire Hathaway PenFed Realty License #00225690 Listed on: 03/14/2012
Last Buyer's Agent
Laura Engels
Berkshire Hathaway PenFed Realty License #00218532
Home Details
Home Type
- Single Family
Est. Annual Taxes
- $1,082
Year Built
- Built in 1957
Lot Details
- 9,000 Sq Ft Lot
Home Design
- Ranch Style House
- Composition Roof
- Vinyl Siding
Interior Spaces
- 3 Bedrooms
- 1,152 Sq Ft Home
- Formal Dining Room
- Crawl Space
- Storm Doors
- Electric Cooktop
Laundry
- Laundry on main level
- 220 Volts In Laundry
Parking
- 1 Car Attached Garage
- Oversized Parking
Outdoor Features
- Patio
- Rain Gutters
Schools
- Kensler Elementary School
- Wilbur Middle School
- Northwest High School
Utilities
- Forced Air Heating and Cooling System
- Heating System Uses Gas
Community Details
- Country Acres Subdivision
Ownership History
Purchase Details
Home Financials for this Owner
Home Financials are based on the most recent Mortgage that was taken out on this home.Purchase Details
Home Financials for this Owner
Home Financials are based on the most recent Mortgage that was taken out on this home.Purchase Details
Purchase Details
Similar Homes in Wichita, KS
Home Values in the Area
Average Home Value in this Area
Purchase History
| Date | Type | Sale Price | Title Company |
|---|---|---|---|
| Warranty Deed | -- | Security 1St Title | |
| Interfamily Deed Transfer | -- | Security 1St Title | |
| Interfamily Deed Transfer | -- | None Available | |
| Interfamily Deed Transfer | -- | Security Abstract & Title Co |
Property History
| Date | Event | Price | Change | Sq Ft Price |
|---|---|---|---|---|
| 04/06/2023 04/06/23 | Sold | -- | -- | -- |
| 03/09/2023 03/09/23 | Pending | -- | -- | -- |
| 03/01/2023 03/01/23 | For Sale | $150,000 | +76.5% | $130 / Sq Ft |
| 05/10/2012 05/10/12 | Sold | -- | -- | -- |
| 04/17/2012 04/17/12 | Pending | -- | -- | -- |
| 03/14/2012 03/14/12 | For Sale | $85,000 | -- | $74 / Sq Ft |
Tax History Compared to Growth
Tax History
| Year | Tax Paid | Tax Assessment Tax Assessment Total Assessment is a certain percentage of the fair market value that is determined by local assessors to be the total taxable value of land and additions on the property. | Land | Improvement |
|---|---|---|---|---|
| 2023 | $1,597 | $15,422 | $2,864 | $12,558 |
| 2022 | $1,497 | $13,732 | $2,703 | $11,029 |
| 2021 | $1,453 | $12,835 | $2,703 | $10,132 |
| 2020 | $1,374 | $12,110 | $2,703 | $9,407 |
| 2019 | $1,309 | $11,535 | $2,703 | $8,832 |
| 2018 | $1,273 | $11,201 | $2,001 | $9,200 |
| 2017 | $1,212 | $0 | $0 | $0 |
| 2016 | $1,127 | $0 | $0 | $0 |
| 2015 | -- | $0 | $0 | $0 |
| 2014 | -- | $0 | $0 | $0 |
Agents Affiliated with this Home
-
Julie Eddy

Seller's Agent in 2023
Julie Eddy
RE/MAX Premier
(316) 655-5602
6 in this area
58 Total Sales
-
Leanne Barney

Buyer's Agent in 2023
Leanne Barney
Real Broker, LLC
(316) 807-6523
14 in this area
227 Total Sales
-
Mikaela Rehmert-Fira

Seller's Agent in 2012
Mikaela Rehmert-Fira
Berkshire Hathaway PenFed Realty
(316) 516-1734
39 in this area
302 Total Sales
-
L
Buyer's Agent in 2012
Laura Engels
Berkshire Hathaway PenFed Realty
Map
Source: South Central Kansas MLS
MLS Number: 334425
APN: 135-16-0-32-07-017.00
- 937 N Robin Rd
- 8810 W 9th St N
- 8116 W Bekemeyer St
- 9115 N Murray Ct
- 973 N Brownthrush Ln
- 9225 W Delano St
- 1044 N Murray Ct
- 999 N Denmark Ave
- 9326 W Hardtner Ave
- 907 N Denmark Ave
- 9625 W Birch Ln
- 9710 W Hickory Ln
- 1111 N Peterson Ave
- 811 N Maus Ln
- 953 N Wilbur Ln
- 9808 W Hickory Ln
- 9701 W Harvest Ln
- 1219 N Sunset Dr
- 621 N Brownthrush Ln
- 7628 W 11th St N
