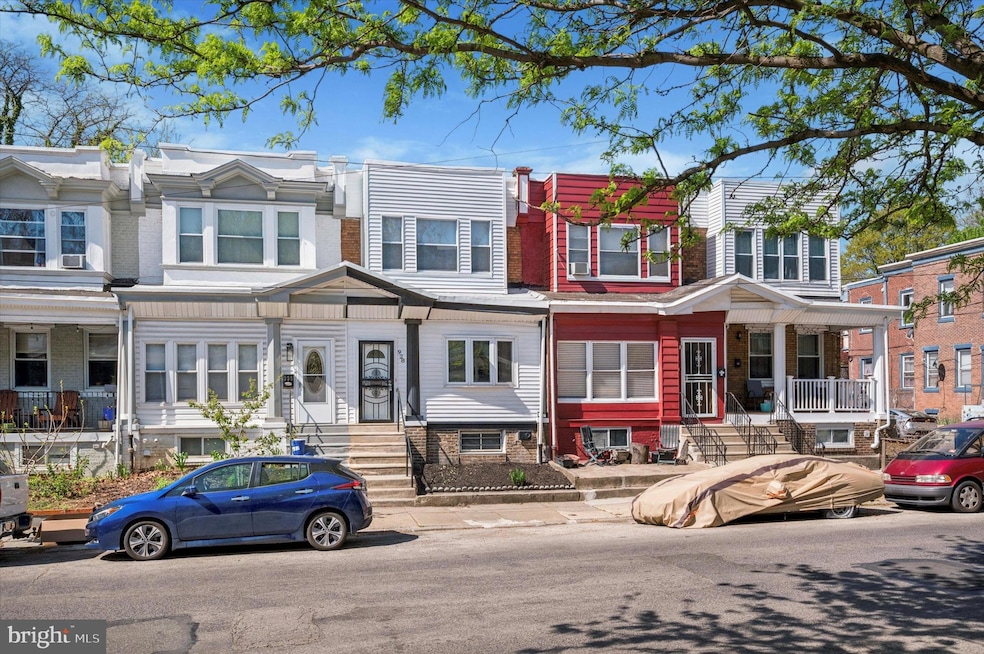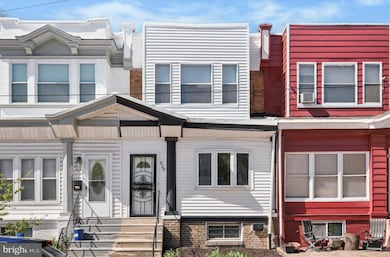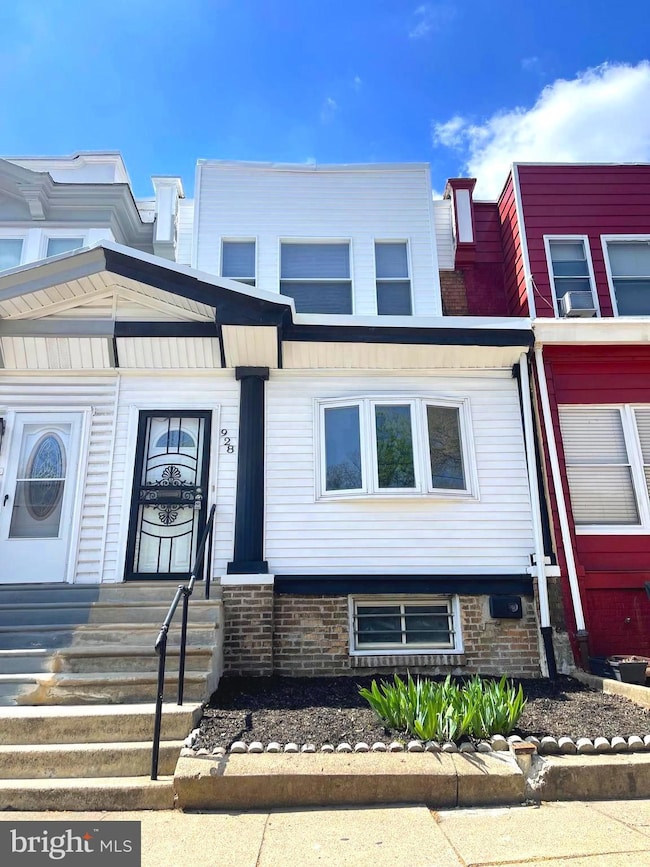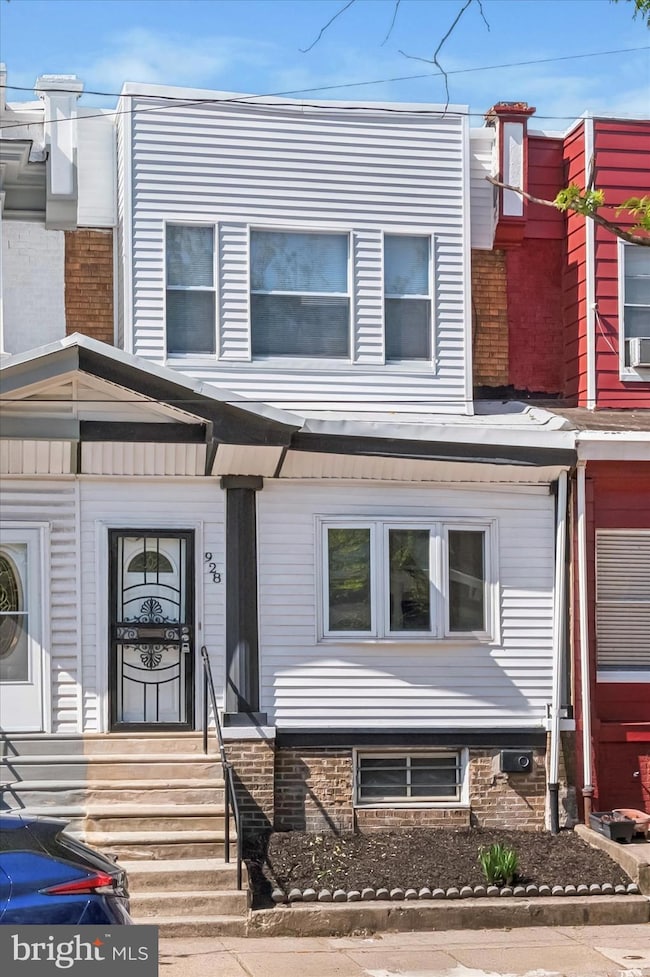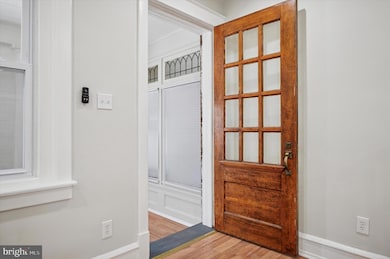928 S 50th St Philadelphia, PA 19143
Kingsessing NeighborhoodHighlights
- Straight Thru Architecture
- 3-minute walk to Baltimore Avenue And 50Th Street
- 4-minute walk to Cedar Park
- No HOA
- Hot Water Heating System
About This Home
This 3 bedroom 1.5 bath home offers a perfect blend of historical charm and updates on one of Kingsessing’s most picturesque blocks. Plenty of street parking available on this wide, well maintained 2 way street, convenient to all the amenities of the Baltimore Avenue corridor and Cedar Park. Set back behind a front garden, the enclosed porch leads into the bright and airy first floor.
Inside, the open-plan main floor features original woodwork and ample space for living and entertaining, including a first floor brand new powder room. After passing by the home’s lovely original turned staircase, enter a spacious kitchen with great natural light through multiple windows, boastng a super-functional four foot wide island with seating for 4, and brand new shaker cabinets, quartz countertops, trash drawer, spice cabinet and brand-new gas range with griddle, and stainless steel bottom-freezer refrigerator.
Step out to the private, low-maintenance yard enclosed by a newly added custom privacy fence. The expansive fenced-in backyard offers plenty of room for gardening and outdoor enjoyment.
The bright walk-out basement with limitless potential offers a laundry area and an enclosed mechanical closet - the high ceilings and openness enable endless potential for a den, playroom, or home gym.
Upstairs are three bedrooms: the front expansive bedroom enjoys tons of natural light through triple windows and a large 6 foot wide closet. The rear bedrooms offer additional space for living and office space. The renovated hall bathroom features a modern tiled shower stall with new glass doors, skylight, and closet.
Major updates offer peace of mind, including all new replacement windows, updated wiring and panel, and a high efficiency, hot water heating system All of this on a beautiful 50th Street block just a couple block walk to Cedar Park’s dining, shopping, green spaces, and public transit—making it one of West Philly’s most desirable neighborhoods.
Townhouse Details
Home Type
- Townhome
Est. Annual Taxes
- $2,899
Year Built
- Built in 1925
Lot Details
- 975 Sq Ft Lot
- Lot Dimensions are 16.00 x 60.00
Parking
- On-Street Parking
Home Design
- Straight Thru Architecture
- Brick Foundation
- Masonry
Interior Spaces
- 1,110 Sq Ft Home
- Property has 2 Levels
- Unfinished Basement
- Basement Fills Entire Space Under The House
Bedrooms and Bathrooms
- 3 Bedrooms
Utilities
- Hot Water Heating System
- 200+ Amp Service
- Natural Gas Water Heater
Listing and Financial Details
- Residential Lease
- Security Deposit $2,195
- Tenant pays for cable TV, cooking fuel, electricity, exterior maintenance, gas, heat, hot water, internet, sewer, all utilities, water
- The owner pays for real estate taxes
- No Smoking Allowed
- 12-Month Min and 24-Month Max Lease Term
- Available 7/14/25
- Assessor Parcel Number 511015900
Community Details
Overview
- No Home Owners Association
- Kingsessing Subdivision
Pet Policy
- Pets allowed on a case-by-case basis
Map
Source: Bright MLS
MLS Number: PAPH2515598
APN: 511015900
- 4921 Warrington Ave
- 4928 Florence Ave
- 5030 Florence Ave
- 818 S 49th St
- 828 S 49th St
- 5111 Warrington Ave
- 837 S 51st St
- 727 S 50th St Unit 1
- 933 S Paxon St
- 922 S 49th St
- 1055 S 50th St
- 926 S Paxon St
- 4913 Pentridge St
- 1031 S 52nd St
- 5039 Springfield Ave
- 818 S 51st St
- 1421 S 49th St
- 5107 Springfield Ave
- 1107 S Divinity St
- 5009 Willows Ave
- 824 S St Bernard St Unit 1
- 922 S St Bernard St Unit 2
- 838 S 51st St Unit 5
- 838 S 51st St Unit 4
- 838 S 51st St Unit 3
- 838 S 51st St Unit 1
- 922 S 49th St Unit 3
- 5013 Springfield Ave Unit 312
- 5013 Springfield Ave Unit 209
- 5013 Springfield Ave Unit 313
- 5013 Springfield Ave Unit 401
- 5013 Springfield Ave Unit 202
- 5013 Springfield Ave Unit 308
- 4822 Florence Ave Unit Studio 2F lots of light
- 5039 Springfield Ave Unit 3F
- 4806 Baltimore Ave Unit 2F
- 4811 Florence Ave
- 4811 Florence Ave
- 1120 S 52nd St Unit C
- 5122 Willows Ave Unit 2
