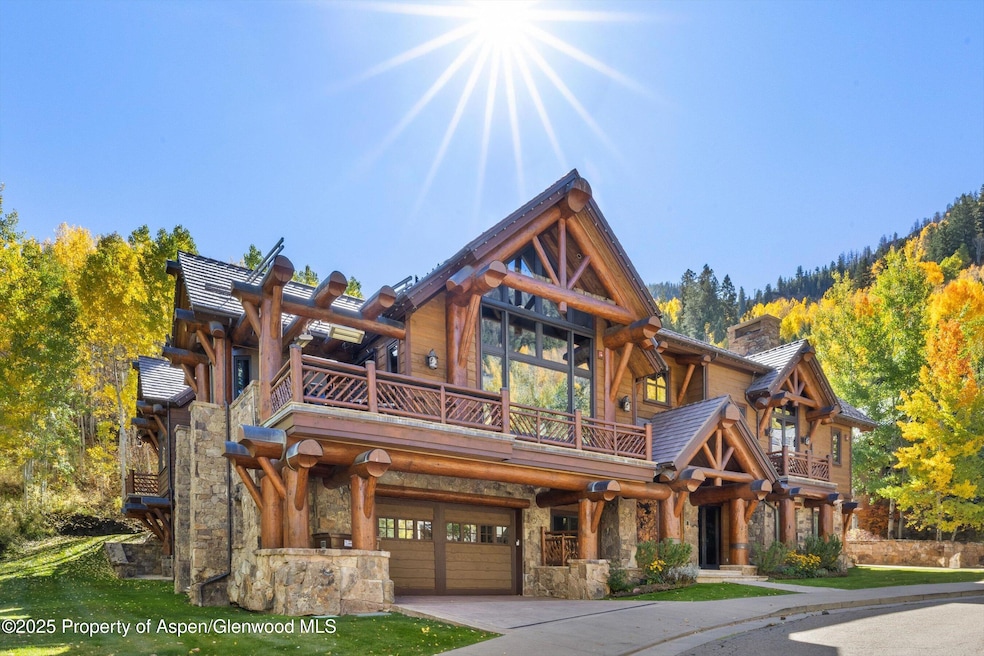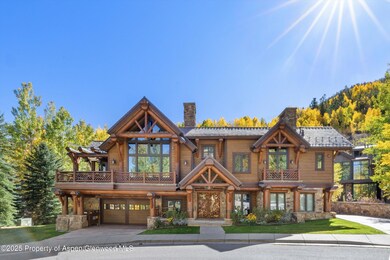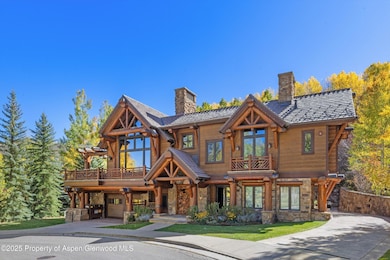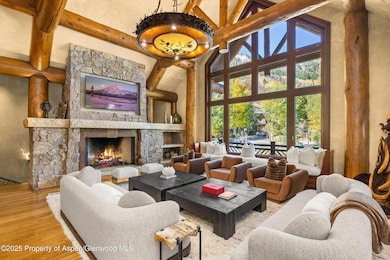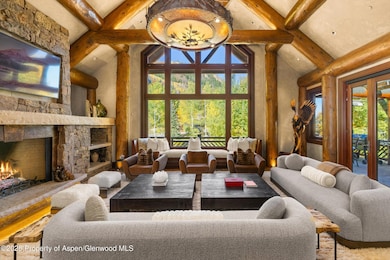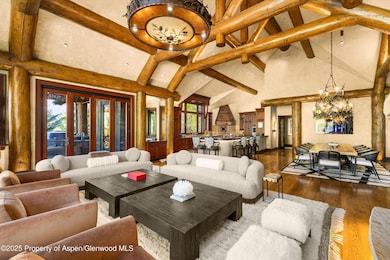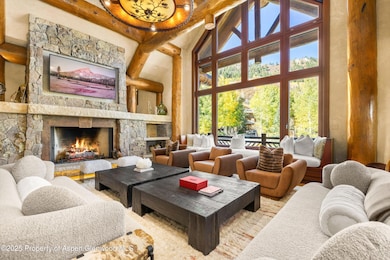Highlights
- Concierge
- Spa
- 7 Fireplaces
- Aspen Middle School Rated A-
- Recreation Room
- Home Gym
About This Home
The Mill Street House is the pinnacle of Aspen vacations. With 9 bedrooms, 2 additional bonus rooms offering 11 separate sleeping areas in total and 16 bathrooms, this home offers incomparable space for the most discerning clients. The amenities are plentiful and the best include the 11 person rooftop hot tub, a movie theater, game room, toys for kids, a pizza oven, popcorn machine, etc. The rates reflect a 16 person occupancy, please reach out for more information on the home or for large groups.
Listing Agent
AG Aspen Brokerage Phone: (304) 561-8760 License #FA100100915 Listed on: 09/18/2025
Home Details
Home Type
- Single Family
Year Built
- Built in 2005
Lot Details
- 0.36 Acre Lot
- Cul-De-Sac
- Property is in excellent condition
Parking
- 2 Car Garage
- Assigned Parking
Interior Spaces
- 15,000 Sq Ft Home
- Elevator
- 7 Fireplaces
- Gas Fireplace
- Living Room
- Dining Room
- Den
- Recreation Room
- Bonus Room
- Home Gym
- Laundry Room
- Property Views
Bedrooms and Bathrooms
- 9 Bedrooms
Outdoor Features
- Spa
- Patio
- Outdoor Grill
Additional Homes
- Accessory Dwelling Unit (ADU)
Utilities
- Central Air
- Radiant Heating System
- Wi-Fi Available
- Cable TV Available
Listing and Financial Details
- Residential Lease
Community Details
Pet Policy
- Pets allowed on a case-by-case basis
Additional Features
- Top Of Mill Subdivision
- Concierge
Map
Source: Aspen Glenwood MLS
MLS Number: 190199
- 800 S Mill St Unit 201
- 800 S Mill St Unit 105
- 800 S Mill St Unit 301
- 738 S Galena St Unit 1C
- 731 S Mill St Unit 2C
- 650 S Monarch St Unit 7
- 650 S Monarch St Unit 11
- 415 E Dean St Unit 44a Week 8
- 415 E Dean St Unit 44b Week 5
- 415 E Dean St Unit 44a Week 9
- 315 E Dean St Unit B21-E7
- 315 E Dean St Unit B65 3,4,34,49
- 315 E Dean St Unit B65-30, 31, 32, 46
- 315 E Dean St Unit B35-E3
- 315 E Dean St Unit B60-51, 52, 24, 47
- 315 E Dean St
- 415 E Dean St Unit 23b Week 26
- 415 E Dean St Unit 37 Week 6
- 415 E Dean St Unit 25 Week 31
- 415 E Dean St Unit 10 Weeks 51 + 5
- 918 S Mill St Unit A
- 938 S Mill St
- 800 S Mill St Unit 303
- 800 S Mill St Unit 6
- 800 S Mill St Unit 306
- 800 S Mill St Unit 102
- 800 S Mill St Unit 201
- 800 S Mill St Unit ID1337534P
- 800 S Mill St Unit ID1283416P
- 800 S Mill St Unit ID1030154P
- 748 S Galena St Unit 4D
- 730 S Galena St
- 728 S Galena St Unit B201
- 342 Summit St Unit B
- 800 S Monarch St Unit 13
- 800 S Monarch St Unit 9
- 800 S Monarch St Unit 4
- 700 S Monarch St Unit 306
- 711 S Galena St Unit 20D
- 711 S Galena St Unit 19D
