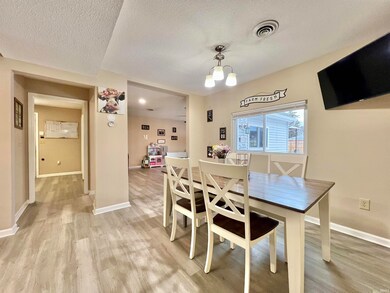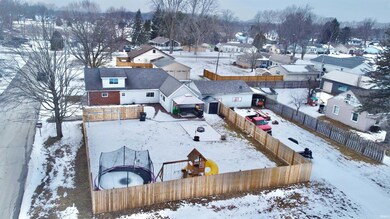
928 S Peters St Garrett, IN 46738
Highlights
- Open Floorplan
- 2 Car Detached Garage
- Forced Air Heating and Cooling System
- Backs to Open Ground
- Porch
- 5-minute walk to Feick Park
About This Home
As of March 2025This wonderful updated three-bedroom home sits on an extra-large corner lot and is ready for a new owner. The large living room is open to the kitchen and dining area. On the main level you will also find two nice sized bedrooms, a full bath, and a large mudroom with washer and dryer hook-up and storage closest. On the upper level you will find the large master. Outside is great private space for entertaining, play and hobbies. The large garage (30 x 25) has a wall unit for air conditioning. You have to see this home to appreciate the space and opportunities. Central air was added within the last five years. Move-in ready.
Last Agent to Sell the Property
CENTURY 21 Bradley Realty, Inc Brokerage Phone: 260-750-5061 Listed on: 02/24/2025

Home Details
Home Type
- Single Family
Est. Annual Taxes
- $1,226
Year Built
- Built in 1954
Lot Details
- 0.29 Acre Lot
- Lot Dimensions are 100 x 127
- Backs to Open Ground
- Privacy Fence
- Wood Fence
- Level Lot
- Property is zoned R1
Parking
- 2 Car Detached Garage
- Gravel Driveway
Home Design
- Brick Exterior Construction
- Shingle Roof
- Asphalt Roof
Interior Spaces
- 1.5-Story Property
- Open Floorplan
- Gas And Electric Dryer Hookup
- Partially Finished Basement
Kitchen
- Gas Oven or Range
- Disposal
Flooring
- Carpet
- Laminate
Bedrooms and Bathrooms
- 3 Bedrooms
- 1 Full Bathroom
Schools
- J.E. Ober Elementary School
- Garrett Middle School
- Garrett High School
Utilities
- Forced Air Heating and Cooling System
- Heating System Uses Gas
Additional Features
- Porch
- Suburban Location
Listing and Financial Details
- Assessor Parcel Number 17-09-04-433-025.000-013
- $2,000 Seller Concession
Ownership History
Purchase Details
Home Financials for this Owner
Home Financials are based on the most recent Mortgage that was taken out on this home.Purchase Details
Home Financials for this Owner
Home Financials are based on the most recent Mortgage that was taken out on this home.Purchase Details
Home Financials for this Owner
Home Financials are based on the most recent Mortgage that was taken out on this home.Purchase Details
Purchase Details
Home Financials for this Owner
Home Financials are based on the most recent Mortgage that was taken out on this home.Purchase Details
Purchase Details
Purchase Details
Similar Homes in Garrett, IN
Home Values in the Area
Average Home Value in this Area
Purchase History
| Date | Type | Sale Price | Title Company |
|---|---|---|---|
| Warranty Deed | $224,900 | None Listed On Document | |
| Warranty Deed | -- | Fidelity National Ttl Co Llc | |
| Interfamily Deed Transfer | -- | -- | |
| Interfamily Deed Transfer | $50,400 | Garrett State Bank | |
| Interfamily Deed Transfer | -- | None Available | |
| Warranty Deed | -- | None Available | |
| Deed In Lieu Of Foreclosure | -- | None Available | |
| Deed | $56,000 | -- | |
| Deed | $56,900 | -- |
Mortgage History
| Date | Status | Loan Amount | Loan Type |
|---|---|---|---|
| Open | $213,500 | New Conventional | |
| Previous Owner | $117,826 | FHA | |
| Previous Owner | $52,800 | New Conventional | |
| Previous Owner | $44,000 | Credit Line Revolving | |
| Previous Owner | $42,700 | New Conventional | |
| Previous Owner | $23,000 | Stand Alone Second |
Property History
| Date | Event | Price | Change | Sq Ft Price |
|---|---|---|---|---|
| 03/28/2025 03/28/25 | Sold | $224,900 | 0.0% | $116 / Sq Ft |
| 03/08/2025 03/08/25 | Pending | -- | -- | -- |
| 02/28/2025 02/28/25 | Price Changed | $224,900 | -2.2% | $116 / Sq Ft |
| 02/24/2025 02/24/25 | For Sale | $229,900 | -- | $118 / Sq Ft |
Tax History Compared to Growth
Tax History
| Year | Tax Paid | Tax Assessment Tax Assessment Total Assessment is a certain percentage of the fair market value that is determined by local assessors to be the total taxable value of land and additions on the property. | Land | Improvement |
|---|---|---|---|---|
| 2024 | $1,330 | $162,500 | $47,800 | $114,700 |
| 2023 | $1,226 | $157,000 | $45,600 | $111,400 |
| 2022 | $1,237 | $134,600 | $37,700 | $96,900 |
| 2021 | $1,036 | $119,600 | $34,300 | $85,300 |
| 2020 | $701 | $94,700 | $31,900 | $62,800 |
| 2019 | $671 | $92,700 | $31,900 | $60,800 |
| 2018 | $699 | $92,700 | $31,900 | $60,800 |
| 2017 | $448 | $73,600 | $31,900 | $41,700 |
| 2016 | $286 | $45,900 | $16,000 | $29,900 |
| 2014 | $283 | $47,000 | $16,000 | $31,000 |
| 2013 | $283 | $47,300 | $16,000 | $31,300 |
Agents Affiliated with this Home
-
Twylia Gottfried
T
Seller's Agent in 2025
Twylia Gottfried
CENTURY 21 Bradley Realty, Inc
(260) 750-5061
5 in this area
51 Total Sales
-
AMY ALLEN

Buyer's Agent in 2025
AMY ALLEN
American Dream Team Real Estate Brokers
1 in this area
46 Total Sales
Map
Source: Indiana Regional MLS
MLS Number: 202505640
APN: 17-09-04-433-025.000-013
- 311 W 5th Ave
- 404 S Peters St
- 405 S Hamsher St
- 312 S Lee St
- 502 S Britton St
- 217 S Hamsher St
- 104 S Cowen St
- 608 W King St
- 503 E King St
- 925 W King St
- 1010 Joanna Ct
- 704 E King St
- 1806 Waynedale Dr
- 501 E Quincy St
- 1905 Waynedale Dr
- 1409 W King St
- 200 Lenox St
- 407 S Colony Dr
- 2104 Shady Ln
- 1705 Badger Ln Unit 1






