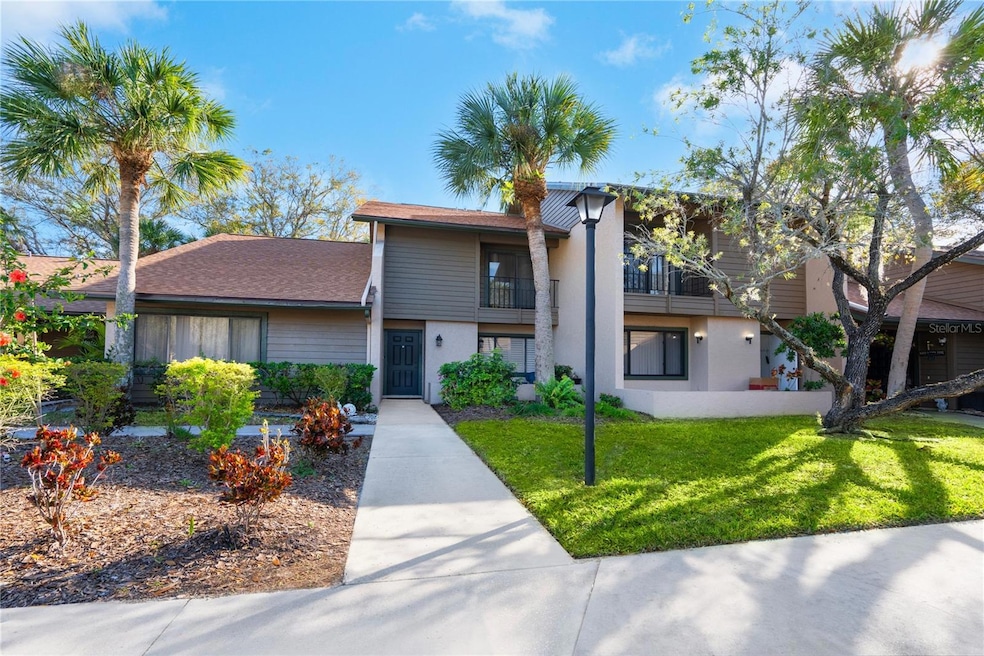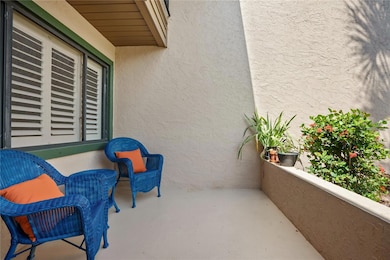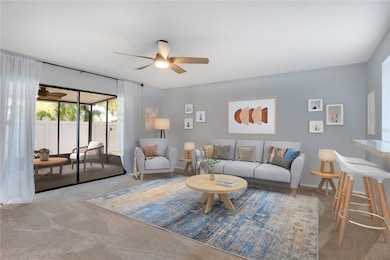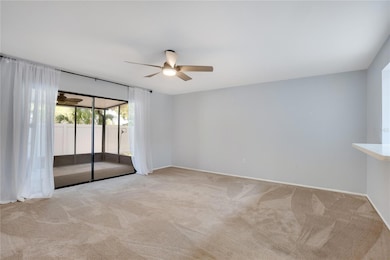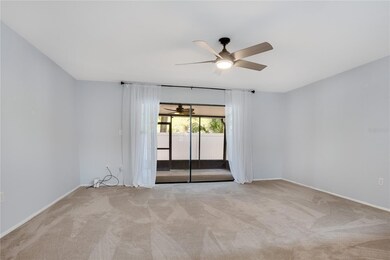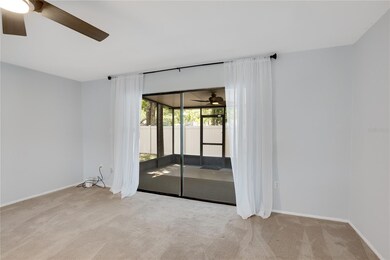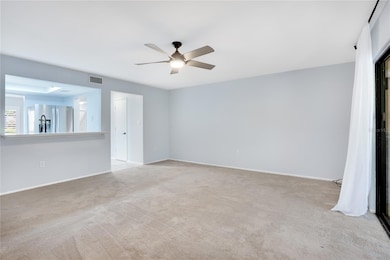928 Sunridge Dr Unit F2 Sarasota, FL 34234
Bayou Oaks NeighborhoodEstimated payment $1,837/month
Highlights
- In Ground Pool
- Custom Home
- 287,448 Sq Ft lot
- Booker High School Rated A-
- View of Trees or Woods
- Open Floorplan
About This Home
One or more photo(s) has been virtually staged. Welcome home to this lovely two-bedroom, two-and-a-half-bath town home. In the Sunridge condominium community, this home is move-in ready. Many updates include a newer refrigerator, freshly painted inside, new washer and dryer, new closet doors throughout, new baseboards upstairs, new light fixtures and ceiling fans, completely updated powder room, new faucets throughout and even the popcorn ceilings were removed! New roof and new air conditioning. This community is so peaceful and quiet, near everything in north SRQ but tucked away. There's an extra-large lanai and each bedroom has a private balcony. This townhome is ideal for year-round living, a seasonal home or as student housing for Ringling School of Art or New College. Call now for a private tour.
Listing Agent
PREMIER SOTHEBY'S INTERNATIONAL REALTY Brokerage Phone: 941-907-9541 License #3146208 Listed on: 05/01/2025

Co-Listing Agent
PREMIER SOTHEBY'S INTERNATIONAL REALTY Brokerage Phone: 941-907-9541 License #3108684
Townhouse Details
Home Type
- Townhome
Est. Annual Taxes
- $2,655
Year Built
- Built in 1982
Lot Details
- 6.6 Acre Lot
- North Facing Home
- Wood Fence
HOA Fees
- $565 Monthly HOA Fees
Home Design
- Custom Home
- Contemporary Architecture
- Slab Foundation
- Shingle Roof
- Block Exterior
- Stucco
Interior Spaces
- 1,263 Sq Ft Home
- 2-Story Property
- Open Floorplan
- Ceiling Fan
- Sliding Doors
- Living Room
- Dining Room
- Inside Utility
- Views of Woods
Kitchen
- Range
- Microwave
- Dishwasher
Flooring
- Carpet
- Ceramic Tile
- Vinyl
Bedrooms and Bathrooms
- 2 Bedrooms
Laundry
- Laundry closet
- Dryer
- Washer
Parking
- Attached Garage
- 1 Carport Space
- Guest Parking
- Assigned Parking
Pool
- In Ground Pool
- Gunite Pool
Outdoor Features
- Enclosed Patio or Porch
Schools
- Emma E. Booker Elementary School
- Booker Middle School
- Booker High School
Utilities
- Central Heating and Cooling System
- Cable TV Available
Listing and Financial Details
- Visit Down Payment Resource Website
- Assessor Parcel Number 2001071025
Community Details
Overview
- Association fees include pool, insurance, maintenance structure, ground maintenance, private road, recreational facilities, sewer, trash, water
- We Care 24/7 Management, Llc Peyt Dewar Association, Phone Number (941) 737-9492
- Sunridge Community
- Sunridge Subdivision
- The community has rules related to deed restrictions
Amenities
- Clubhouse
- Community Mailbox
Recreation
- Recreation Facilities
- Community Pool
Pet Policy
- 2 Pets Allowed
- Dogs and Cats Allowed
- Small pets allowed
Map
Home Values in the Area
Average Home Value in this Area
Tax History
| Year | Tax Paid | Tax Assessment Tax Assessment Total Assessment is a certain percentage of the fair market value that is determined by local assessors to be the total taxable value of land and additions on the property. | Land | Improvement |
|---|---|---|---|---|
| 2024 | $2,546 | $195,906 | -- | -- |
| 2023 | $2,546 | $190,200 | $0 | $190,200 |
| 2022 | $710 | $60,055 | $0 | $0 |
| 2021 | $689 | $58,306 | $0 | $0 |
| 2020 | $691 | $57,501 | $0 | $0 |
| 2019 | $678 | $56,208 | $0 | $0 |
| 2018 | $670 | $55,160 | $0 | $0 |
| 2017 | $667 | $54,025 | $0 | $0 |
| 2016 | $682 | $83,300 | $0 | $83,300 |
| 2015 | $689 | $68,400 | $0 | $68,400 |
| 2014 | $689 | $51,359 | $0 | $0 |
Property History
| Date | Event | Price | List to Sale | Price per Sq Ft | Prior Sale |
|---|---|---|---|---|---|
| 11/21/2025 11/21/25 | For Sale | $199,000 | 0.0% | $158 / Sq Ft | |
| 10/27/2025 10/27/25 | Off Market | $199,000 | -- | -- | |
| 09/19/2025 09/19/25 | Price Changed | $199,000 | -9.5% | $158 / Sq Ft | |
| 07/07/2025 07/07/25 | Price Changed | $220,000 | -4.3% | $174 / Sq Ft | |
| 05/29/2025 05/29/25 | Price Changed | $230,000 | -2.1% | $182 / Sq Ft | |
| 05/01/2025 05/01/25 | For Sale | $235,000 | -17.0% | $186 / Sq Ft | |
| 06/24/2022 06/24/22 | Sold | $283,000 | -2.4% | $224 / Sq Ft | View Prior Sale |
| 05/25/2022 05/25/22 | Pending | -- | -- | -- | |
| 05/05/2022 05/05/22 | For Sale | $289,900 | -- | $230 / Sq Ft |
Purchase History
| Date | Type | Sale Price | Title Company |
|---|---|---|---|
| Warranty Deed | $283,000 | Berlin Patten Ebling Pllc | |
| Interfamily Deed Transfer | -- | Attorney | |
| Warranty Deed | $120,000 | -- | |
| Warranty Deed | -- | -- | |
| Warranty Deed | -- | -- | |
| Warranty Deed | -- | -- |
Mortgage History
| Date | Status | Loan Amount | Loan Type |
|---|---|---|---|
| Previous Owner | $114,000 | No Value Available | |
| Previous Owner | $61,000 | No Value Available |
Source: Stellar MLS
MLS Number: A4650806
APN: 2001-07-1025
- 984 Sunridge Dr Unit J3
- 972 Sunridge Dr Unit 972
- 971 Sunridge Dr Unit 110
- 977 Sunridge Dr Unit 113
- 5021 Barrington Cir Unit 302
- 5015 Barrington Cir Unit 201
- 5382 Royal Palm Ave Unit 5382
- 5378 Royal Palm Ave Unit 5378
- 905 Royal Palm Dr
- 4925 N Tamiami Trail Unit 207
- 4959 Remington Dr Unit 111
- 4885 Rilma Ave Unit 131
- 4950 Remington Dr Unit 106
- 4950 Remington Dr Unit 314
- 4950 Remington Dr Unit 401
- 4950 Remington Dr Unit 102
- 4950 Remington Dr Unit 107
- 4950 Remington Dr Unit 103
- 4950 Remington Dr Unit 309
- 4950 Remington Dr Unit 212
- 935 Sunridge Way Unit B4
- 979 Sunridge Dr Unit 114
- 979 Sunridge Dr
- 851 Mecca Dr Unit C
- 5233 N Tamiami Trail
- 4845 Rilma Ave Unit 124
- 4805 Rilma Ave Unit 102
- 4805 Rilma Ave Unit 109
- 4680 Royal Palm Ave
- 4800 Rilma Ave Unit 145
- 4767 Village Gardens Dr Unit 94
- 5060 Village Gardens Dr Unit 134
- 4306 Sarasota Ave
- 587 47th St
- 4225 Old Bradenton Rd Unit C
- 680 41st St
- 5161 Boca Raton Ave
- 3904 Sarasota Ave
- 637 40th St
- 3843 Chapel Dr
