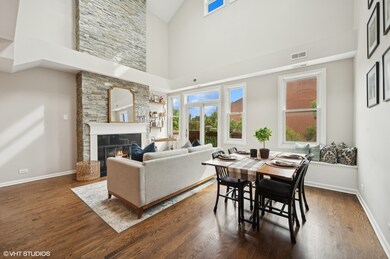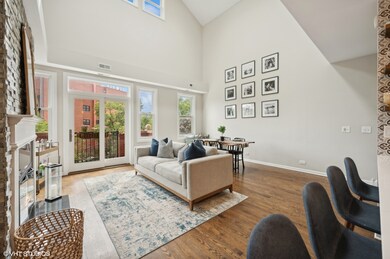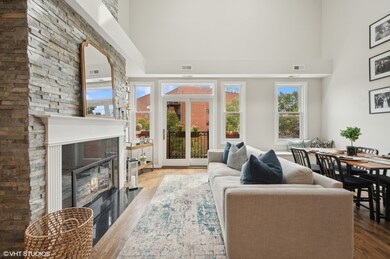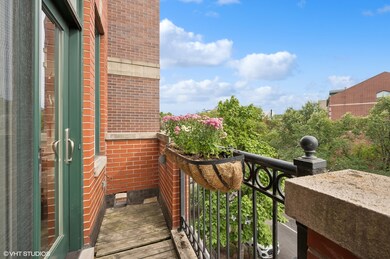
928 W Roscoe St Unit 3 Chicago, IL 60657
Lakeview East NeighborhoodHighlights
- Penthouse
- Deck
- Vaulted Ceiling
- Nettelhorst Elementary School Rated A-
- Family Room with Fireplace
- 5-minute walk to Hawthorne Playground
About This Home
As of December 2024Nestled in the vibrant heart of Lakeview, this exquisitely renovated 4-bedroom, 3-bathroom duplex epitomizes refined urban living in a truly unique and refreshing floorplan. Spanning an impressive 2300+ square feet, the thoughtfully designed layout invites you into a luminous living and dining area, bathed in natural light from grand south-facing windows and soaring ceilings. The main level is anchored by a striking stone, wood-burning fireplace with a gas starter, adjacent to a newly remodeled kitchen boasting custom cabinetry, sleek countertops, a stylish backsplash, and a full-sized pantry. A versatile guest bedroom or office features a custom-built desk, while a full bathroom and additional living space with custom built-ins open onto a spacious back deck, perfect for entertaining or relaxation. Ascend to the upper level to discover three generously sized bedrooms and a serene sitting area, ideal as a playroom or home office. The bathroom is beautifully updated with a new vanity, while the primary suite impresses with abundant natural light from skylights and wrap-around windows. Indulge in the en-suite bathroom's dual vanity and steam shower and enjoy the luxury of an expansive walk-in closet offering substantial storage. Complete with garage parking, extra storage, and coveted garage roof rights, this home is truly a rare find. Ideally located just steps from the shops and dining of Broadway and Southport Corridor, Wrigley Field, the Belmont El Station, and within the highly desirable Nettelhorst School District, this residence offers the pinnacle of urban sophistication and comfort!
Last Buyer's Agent
@properties Christie's International Real Estate License #475156224

Property Details
Home Type
- Condominium
Est. Annual Taxes
- $13,226
Year Built
- Built in 1998 | Remodeled in 2019
HOA Fees
- $250 Monthly HOA Fees
Parking
- 1 Car Detached Garage
- Parking Included in Price
Home Design
- Penthouse
Interior Spaces
- 2,397 Sq Ft Home
- 3-Story Property
- Vaulted Ceiling
- Skylights
- Wood Burning Fireplace
- Fireplace With Gas Starter
- Family Room with Fireplace
- 2 Fireplaces
- Living Room with Fireplace
- Combination Dining and Living Room
Kitchen
- Double Oven
- Dishwasher
- Stainless Steel Appliances
- Disposal
Flooring
- Wood
- Carpet
Bedrooms and Bathrooms
- 4 Bedrooms
- 4 Potential Bedrooms
- Main Floor Bedroom
- 3 Full Bathrooms
- Dual Sinks
Laundry
- Laundry Room
- Laundry on main level
- Dryer
- Washer
Outdoor Features
- Balcony
- Deck
Schools
- Nettelhorst Elementary School
Utilities
- Forced Air Heating and Cooling System
- Heating System Uses Natural Gas
Community Details
Overview
- Association fees include water, insurance, exterior maintenance, lawn care, scavenger, snow removal
- 3 Units
- Manager Association, Phone Number (312) 000-0000
Amenities
- Community Storage Space
Pet Policy
- Pets up to 100 lbs
- Dogs and Cats Allowed
Ownership History
Purchase Details
Home Financials for this Owner
Home Financials are based on the most recent Mortgage that was taken out on this home.Purchase Details
Home Financials for this Owner
Home Financials are based on the most recent Mortgage that was taken out on this home.Purchase Details
Purchase Details
Home Financials for this Owner
Home Financials are based on the most recent Mortgage that was taken out on this home.Purchase Details
Home Financials for this Owner
Home Financials are based on the most recent Mortgage that was taken out on this home.Purchase Details
Home Financials for this Owner
Home Financials are based on the most recent Mortgage that was taken out on this home.Purchase Details
Home Financials for this Owner
Home Financials are based on the most recent Mortgage that was taken out on this home.Similar Homes in Chicago, IL
Home Values in the Area
Average Home Value in this Area
Purchase History
| Date | Type | Sale Price | Title Company |
|---|---|---|---|
| Warranty Deed | $850,000 | None Listed On Document | |
| Trustee Deed | $590,000 | Proper Title Llc | |
| Interfamily Deed Transfer | -- | None Available | |
| Warranty Deed | $542,000 | None Available | |
| Interfamily Deed Transfer | -- | None Available | |
| Warranty Deed | $600,000 | Cti | |
| Warranty Deed | $580,000 | Multiple |
Mortgage History
| Date | Status | Loan Amount | Loan Type |
|---|---|---|---|
| Open | $637,500 | New Conventional | |
| Previous Owner | $493,794 | New Conventional | |
| Previous Owner | $501,500 | New Conventional | |
| Previous Owner | $275,000 | New Conventional | |
| Previous Owner | $405,500 | New Conventional | |
| Previous Owner | $417,000 | New Conventional | |
| Previous Owner | $417,000 | Unknown | |
| Previous Owner | $123,000 | Stand Alone Second | |
| Previous Owner | $300,000 | Unknown |
Property History
| Date | Event | Price | Change | Sq Ft Price |
|---|---|---|---|---|
| 12/09/2024 12/09/24 | Sold | $850,000 | +6.4% | $355 / Sq Ft |
| 10/17/2024 10/17/24 | For Sale | $799,000 | +35.4% | $333 / Sq Ft |
| 10/15/2024 10/15/24 | Pending | -- | -- | -- |
| 07/02/2020 07/02/20 | Sold | $590,000 | +2.6% | $227 / Sq Ft |
| 04/25/2020 04/25/20 | Pending | -- | -- | -- |
| 04/23/2020 04/23/20 | For Sale | $575,000 | 0.0% | $221 / Sq Ft |
| 09/23/2019 09/23/19 | Rented | $3,600 | +5.9% | -- |
| 09/12/2019 09/12/19 | For Rent | $3,400 | 0.0% | -- |
| 07/01/2013 07/01/13 | Sold | $549,900 | 0.0% | $220 / Sq Ft |
| 04/19/2013 04/19/13 | Pending | -- | -- | -- |
| 04/18/2013 04/18/13 | For Sale | $549,900 | -- | $220 / Sq Ft |
Tax History Compared to Growth
Tax History
| Year | Tax Paid | Tax Assessment Tax Assessment Total Assessment is a certain percentage of the fair market value that is determined by local assessors to be the total taxable value of land and additions on the property. | Land | Improvement |
|---|---|---|---|---|
| 2024 | $13,575 | $80,626 | $21,995 | $58,631 |
| 2023 | $13,575 | $66,001 | $17,738 | $48,263 |
| 2022 | $13,575 | $66,001 | $17,738 | $48,263 |
| 2021 | $13,272 | $65,999 | $17,737 | $48,262 |
| 2020 | $11,914 | $53,483 | $7,568 | $45,915 |
| 2019 | $11,705 | $58,259 | $7,568 | $50,691 |
| 2018 | $11,508 | $58,259 | $7,568 | $50,691 |
| 2017 | $11,162 | $51,852 | $6,622 | $45,230 |
| 2016 | $10,385 | $51,852 | $6,622 | $45,230 |
| 2015 | $9,502 | $51,852 | $6,622 | $45,230 |
| 2014 | $9,176 | $49,456 | $5,409 | $44,047 |
| 2013 | $8,995 | $49,456 | $5,409 | $44,047 |
Agents Affiliated with this Home
-
Hayley Westhoff

Seller's Agent in 2024
Hayley Westhoff
Compass
(773) 729-0594
46 in this area
606 Total Sales
-
Rebecca Colby

Seller Co-Listing Agent in 2024
Rebecca Colby
Compass
(847) 477-4281
1 in this area
7 Total Sales
-
Cadey O'Leary

Buyer's Agent in 2024
Cadey O'Leary
@ Properties
(773) 710-4202
7 in this area
116 Total Sales
-
Steve McEwen

Seller's Agent in 2020
Steve McEwen
@ Properties
(312) 307-9470
7 in this area
141 Total Sales
-
Kim DiPadova

Buyer's Agent in 2020
Kim DiPadova
Baird Warner
(630) 542-5313
1 in this area
61 Total Sales
-

Seller's Agent in 2013
Jenna Smith
Compass
Map
Source: Midwest Real Estate Data (MRED)
MLS Number: 12153712
APN: 14-20-413-093-1003
- 938 W Newport Ave
- 3335 N Sheffield Ave
- 864 W Buckingham Place Unit 1
- 901 W Cornelia Ave Unit 3N
- 1014 W Roscoe St Unit OP-
- 835 W Roscoe St Unit 1E
- 853 W Buckingham Place Unit 4
- 834 W Buckingham Place Unit 1E
- 843 W Buckingham Place Unit 1W
- 850 W Cornelia Ave Unit 102
- 822 W Newport Ave
- 3528 N Fremont St Unit 2
- 3317 N Seminary Ave
- 3414 N Seminary Ave Unit 1
- 3306 N Halsted St Unit 33063
- 821 W Aldine Ave Unit 1
- 1107 W Cornelia Ave Unit 2E
- 3257 N Seminary Ave Unit C
- 1120 W Newport Ave
- 1122 W Newport Ave Unit 1A






