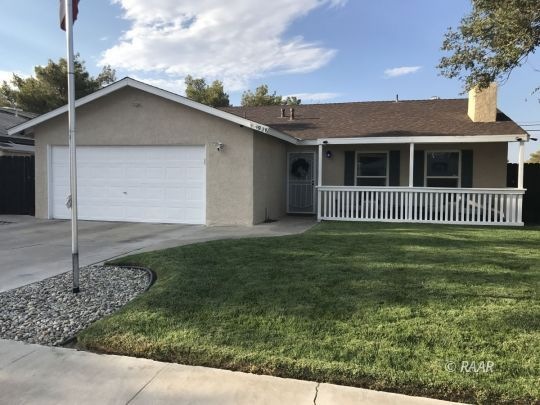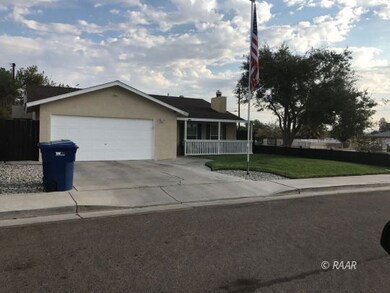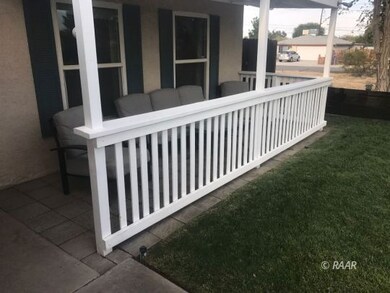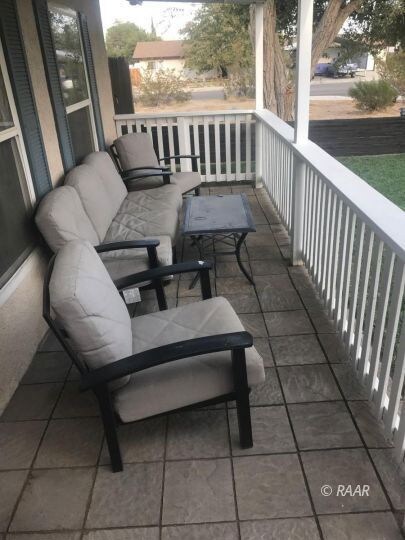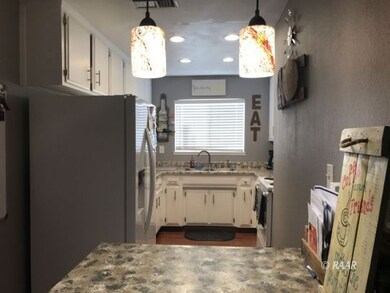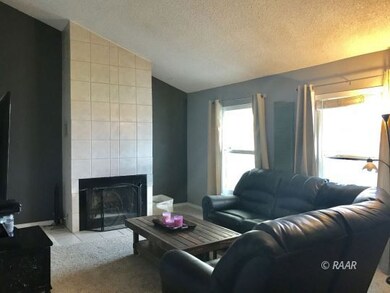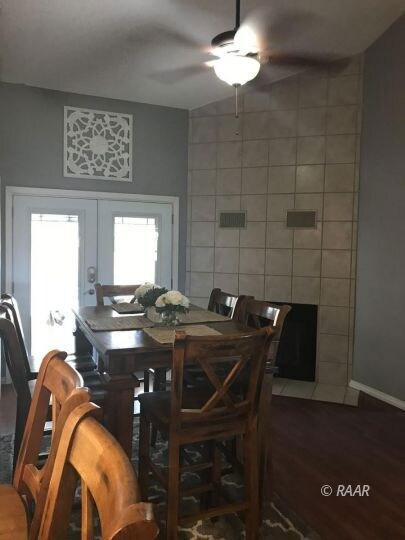
928 W Saint George Ave Ridgecrest, CA 93555
Estimated Value: $250,000 - $328,000
Highlights
- Lawn
- Covered patio or porch
- Walk-In Closet
- Burroughs High School Rated A-
- Fireplace
- Tile Flooring
About This Home
As of November 2017This is it!! Cozy up on the front porch in this Adorable and Affordable home in the heights! Beautiful green front lawn and custom wood fence on the sides. Home features separate living and family room areas with vaulted ceilings and each with their own fireplace. Updated kitchen with recessed lighting and brand spanking new appliances. Indoor Laundry! Master suite on one side and guest rooms on the other.. Master suite has large closet and big window looking out to the back yard. New french doors going out to back yard and this back yard is the entertainers headquarters! Outdoor fire pit with custom seating and large covered patio! You don't want to miss out!
Last Agent to Sell the Property
Palomino Properties License #01309701 Listed on: 09/05/2017
Home Details
Home Type
- Single Family
Est. Annual Taxes
- $2,920
Year Built
- Built in 1977
Lot Details
- 6,098 Sq Ft Lot
- Sprinklers on Timer
- Lawn
Parking
- 2 Car Garage
Home Design
- Composition Roof
- Stucco Exterior
Interior Spaces
- 1,425 Sq Ft Home
- Ceiling Fan
- Fireplace
- Washer and Dryer Hookup
Kitchen
- Oven or Range
- Microwave
- Dishwasher
- Disposal
Flooring
- Carpet
- Tile
Bedrooms and Bathrooms
- 3 Bedrooms
- Walk-In Closet
- 2 Full Bathrooms
Outdoor Features
- Covered patio or porch
Utilities
- Evaporated cooling system
- Heating System Uses Natural Gas
Listing and Financial Details
- Assessor Parcel Number 081-241-19
Ownership History
Purchase Details
Home Financials for this Owner
Home Financials are based on the most recent Mortgage that was taken out on this home.Purchase Details
Home Financials for this Owner
Home Financials are based on the most recent Mortgage that was taken out on this home.Purchase Details
Home Financials for this Owner
Home Financials are based on the most recent Mortgage that was taken out on this home.Purchase Details
Home Financials for this Owner
Home Financials are based on the most recent Mortgage that was taken out on this home.Purchase Details
Home Financials for this Owner
Home Financials are based on the most recent Mortgage that was taken out on this home.Similar Homes in Ridgecrest, CA
Home Values in the Area
Average Home Value in this Area
Purchase History
| Date | Buyer | Sale Price | Title Company |
|---|---|---|---|
| Weaver Axie Balingcasag | $214,000 | Chicago Title Company | |
| Brown Brittany | $177,000 | Chicago Title Company | |
| Cushman Kyle B | $145,000 | Placer Title Company | |
| Boyd Dustin J | -- | Orange Coast Title Company | |
| Boyd Dustin J | $133,500 | Placer Title Company |
Mortgage History
| Date | Status | Borrower | Loan Amount |
|---|---|---|---|
| Open | Weaver Axie Balingcasag | $192,600 | |
| Previous Owner | Brown Brittany | $141,600 | |
| Previous Owner | Cushman Kyle B | $130,500 | |
| Previous Owner | Boyd Dustin J | $132,600 | |
| Previous Owner | Boyd Dustin J | $136,370 |
Property History
| Date | Event | Price | Change | Sq Ft Price |
|---|---|---|---|---|
| 11/08/2017 11/08/17 | Sold | $177,000 | -1.1% | $124 / Sq Ft |
| 10/05/2017 10/05/17 | Pending | -- | -- | -- |
| 09/05/2017 09/05/17 | For Sale | $179,000 | -- | $126 / Sq Ft |
Tax History Compared to Growth
Tax History
| Year | Tax Paid | Tax Assessment Tax Assessment Total Assessment is a certain percentage of the fair market value that is determined by local assessors to be the total taxable value of land and additions on the property. | Land | Improvement |
|---|---|---|---|---|
| 2024 | $2,920 | $222,645 | $41,616 | $181,029 |
| 2023 | $2,920 | $218,280 | $40,800 | $177,480 |
| 2022 | $2,862 | $214,000 | $40,000 | $174,000 |
| 2021 | $2,523 | $186,057 | $36,791 | $149,266 |
| 2020 | $2,523 | $184,150 | $36,414 | $147,736 |
| 2019 | $2,426 | $184,150 | $36,414 | $147,736 |
| 2018 | $2,491 | $177,000 | $35,000 | $142,000 |
| 2017 | $2,181 | $153,153 | $21,124 | $132,029 |
| 2016 | $2,102 | $150,151 | $20,710 | $129,441 |
| 2015 | $2,071 | $147,896 | $20,399 | $127,497 |
| 2014 | $1,442 | $100,000 | $25,000 | $75,000 |
Agents Affiliated with this Home
-
Ashly Palomino

Seller's Agent in 2017
Ashly Palomino
Palomino Properties
(760) 608-1449
197 in this area
211 Total Sales
Map
Source: Southern Sierra MLS
MLS Number: 1953633
APN: 081-241-19-00-4
- 0 W Boston Ave
- 813 Victoria Ct
- 808 W Rader Ave
- 729 S Downs St
- 1040 Maiposa
- 432 Vista St
- 1029 W Willow Ave
- 400 Thomas St
- 0 W Coronado Ave Unit SR25097540
- 0 W Coronado Ave Unit 25003301
- 0 W Coronado Ave Unit 2606380
- 604 Heather Ct
- 324 Vista St
- 0 S Yorktown St
- 343-351-07 Bowman Rd
- 343-351-01 Bowman Rd
- 341 S Gordon St
- 1013 W Church Ave
- 1241 W Upjohn Ave
- 1019 Church
- 928 W Saint George Ave
- 932 W Saint George Ave
- 936 W Saint George Ave
- 929 W Langley Ave
- 081-323-34 W Saint George Ave
- 0 W Saint George Ave
- 941 W Saint George Ave
- 933 W Saint George Ave
- 941 W Langley Ave
- 608 S Nevada St
- 925 W Saint George Ave
- 614 S Nevada St
- 944 W Saint George Ave
- 600 S Nevada St
- 624 S Nevada St
- 1000 W Saint George Ave
- 928 W Langley Ave
- 928 W Benson Ave
- 932 W Langley Ave
- 924 W Langley Ave
