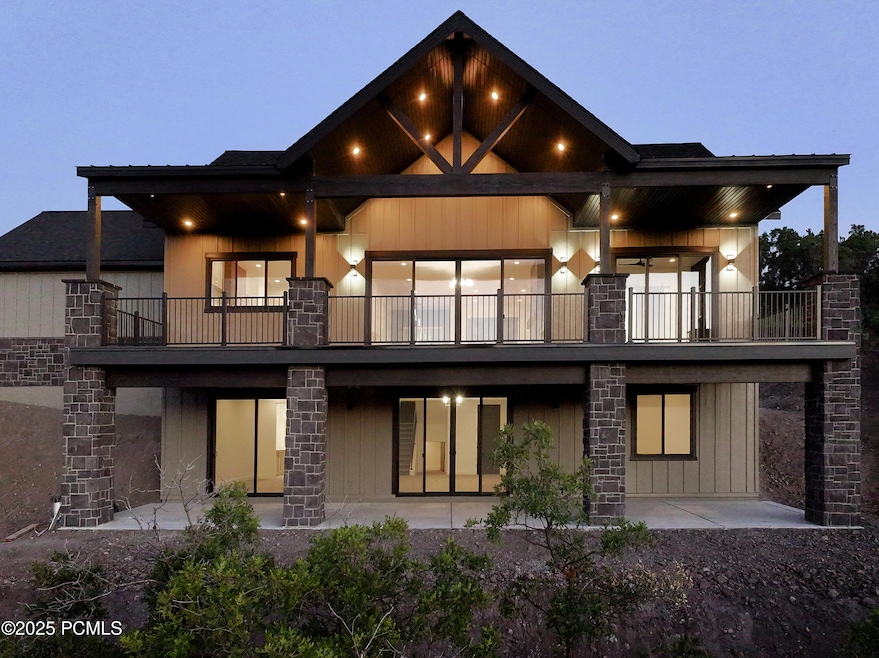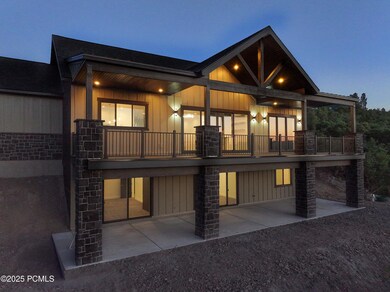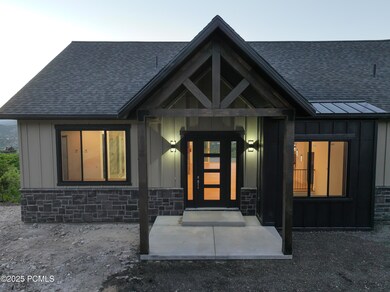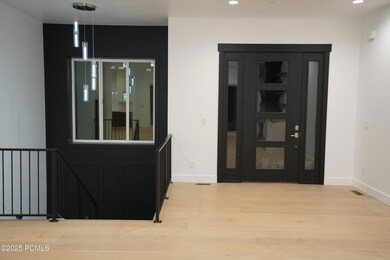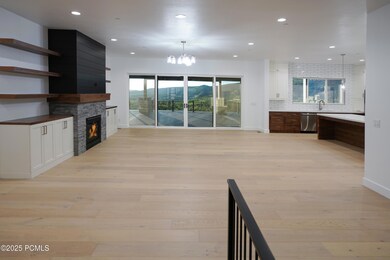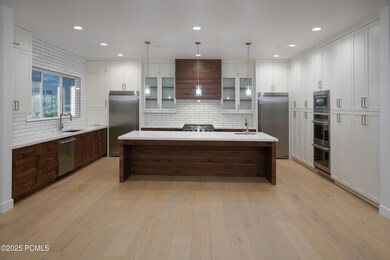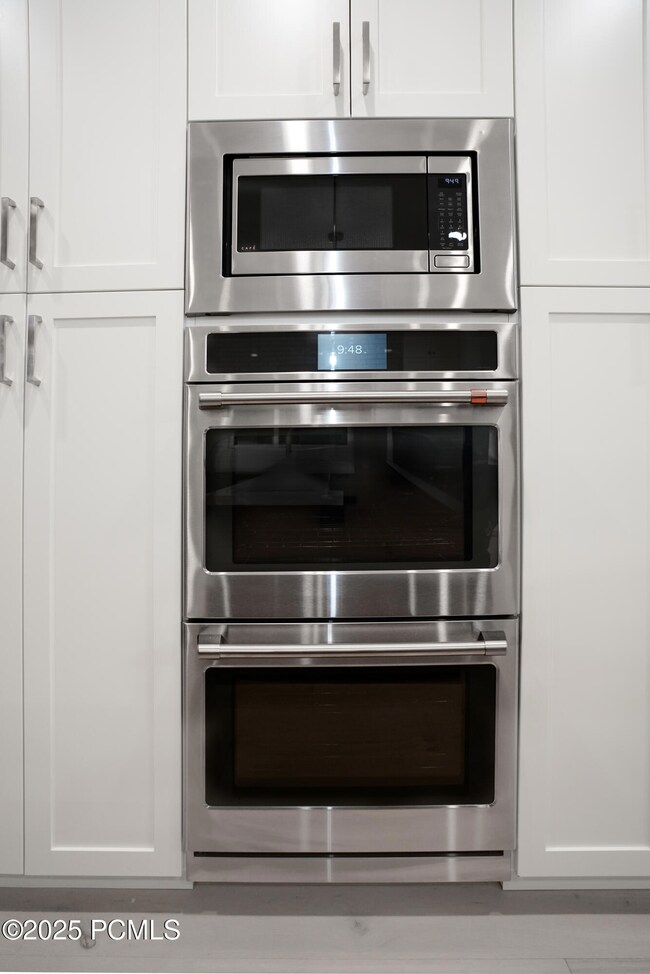
9281 E Ridge Pine Dr Heber City, UT 84032
Estimated payment $9,077/month
Highlights
- Home Theater
- View of Trees or Woods
- Deck
- New Construction
- Open Floorplan
- Secluded Lot
About This Home
Mountain living with unobstructed canyon views are waiting in this just built custom home. This prime location features an array of outdoor activities, including paddle boarding, hiking, biking, and ATV trails or snowmobile to thousands of acres of forest from your own garage. Impress your guests with your culinary skills using the double oven and elegant cabinetry, while enjoying the local deer and moose from your deck. The walkout basement that invites you to intimately explore nature. With large windows and a spacious deck, this exquisite home seamlessly integrates the beauty of the outdoors with luxurious interiors.With a large second primary bedroom in the basement you'll have room for everyone. Whether cozying up by the fire in winter or entertaining on the deck in summer, you will relish the harmony of luxury living. You'll engage in nature, all while enjoying the comforts and conveniences of your brand new custom home in this idyllic gated community. See it today!
Home Details
Home Type
- Single Family
Est. Annual Taxes
- $1,187
Year Built
- Built in 2025 | New Construction
Lot Details
- 1.2 Acre Lot
- Property fronts a private road
- Dirt Road
- Gated Home
- Natural State Vegetation
- Secluded Lot
- Steep Slope
HOA Fees
- $144 Monthly HOA Fees
Parking
- 2 Car Attached Garage
- Garage Drain
- Garage Door Opener
Property Views
- Woods
- Trees
- Mountain
- Valley
Home Design
- Post and Beam
- Ranch Style House
- Mountain Contemporary Architecture
- Slab Foundation
- Wood Frame Construction
- Asphalt Roof
- HardiePlank Siding
- Stone Siding
- Concrete Perimeter Foundation
- Stone
Interior Spaces
- 3,387 Sq Ft Home
- Open Floorplan
- Ceiling height of 9 feet or more
- Ceiling Fan
- 2 Fireplaces
- Gas Fireplace
- Great Room
- Family Room
- Dining Room
- Home Theater
- Home Office
- Storage
- Fire and Smoke Detector
Kitchen
- Eat-In Kitchen
- Double Oven
- Gas Range
- Microwave
- Freezer
- Dishwasher
- Kitchen Island
- Granite Countertops
- Disposal
Flooring
- Wood
- Carpet
- Tile
Bedrooms and Bathrooms
- 4 Bedrooms
- Walk-In Closet
- Double Vanity
Laundry
- Laundry Room
- Washer and Gas Dryer Hookup
Outdoor Features
- Deck
- Patio
- Porch
Utilities
- Forced Air Heating and Cooling System
- High-Efficiency Furnace
- Programmable Thermostat
- Propane
- Private Water Source
- Gas Water Heater
- Septic Tank
- High Speed Internet
Community Details
- Association fees include security
- Timberlakes Area Subdivision
Listing and Financial Details
- Assessor Parcel Number 00-0003-0176
Map
Home Values in the Area
Average Home Value in this Area
Tax History
| Year | Tax Paid | Tax Assessment Tax Assessment Total Assessment is a certain percentage of the fair market value that is determined by local assessors to be the total taxable value of land and additions on the property. | Land | Improvement |
|---|---|---|---|---|
| 2024 | $1,187 | $140,000 | $140,000 | $0 |
| 2023 | $1,187 | $132,500 | $132,500 | $0 |
| 2022 | $723 | $77,597 | $77,597 | $0 |
| 2021 | $908 | $77,597 | $77,597 | $0 |
| 2020 | $737 | $61,100 | $61,100 | $0 |
| 2019 | $359 | $31,900 | $0 | $0 |
| 2018 | $359 | $31,900 | $0 | $0 |
| 2017 | $326 | $29,000 | $0 | $0 |
| 2016 | $332 | $29,000 | $0 | $0 |
| 2015 | $313 | $29,000 | $29,000 | $0 |
| 2014 | $159 | $14,200 | $14,200 | $0 |
Property History
| Date | Event | Price | Change | Sq Ft Price |
|---|---|---|---|---|
| 07/03/2025 07/03/25 | For Sale | $1,595,000 | -- | $461 / Sq Ft |
Purchase History
| Date | Type | Sale Price | Title Company |
|---|---|---|---|
| Warranty Deed | -- | Atlas Title | |
| Warranty Deed | -- | Atlas Title | |
| Warranty Deed | -- | Atlas Title | |
| Warranty Deed | -- | Old Republic Title | |
| Interfamily Deed Transfer | -- | None Available | |
| Interfamily Deed Transfer | -- | None Available | |
| Public Action Common In Florida Clerks Tax Deed Or Tax Deeds Or Property Sold For Taxes | $28,500 | None Available |
Mortgage History
| Date | Status | Loan Amount | Loan Type |
|---|---|---|---|
| Open | $793,107 | New Conventional | |
| Previous Owner | $112,500 | New Conventional |
Similar Homes in Heber City, UT
Source: Park City Board of REALTORS®
MLS Number: 12503074
APN: 00-0003-0176
- 11911 E Antelope Dr
- 9173 E Soldier Creek Ln S Unit 26B
- 864 S 1260 W Unit 130
- 1992 W Dotterel Cir
- 14482 N Buck Horn Trail Unit 50A
- 6050 E Green Drake Dr Unit 8
- 6050 E Green Drake Dr
- 7333 E Moonlight Dr Unit 194A
- 7333 E Moonlight Dr
- 6770 E Cliff View Ct Unit 8
- 6770 E Cliff View Ct
- 1678 S Ridgeline Dr
- 1819 S Ridgeline Dr
- 1819 S Ridgeline Dr Unit 1237
- 16935 S Summit Dr
- 7077 E Moonlight Dr
- 7321 E Oakview Dr Unit 1473
- 7321 E Oakview Dr
- 7396 E Moon Light Dr Unit 325H
- 7396 E Moon Light Dr Unit 325h 3.8
- 13661 N Deer Canyon Dr
- 1600 E Center Creek Rd
- 166 E 1985 S
- 1218 S Sawmill Blvd
- 144 E Turner Mill Rd
- 1128 S 820 E Unit 4301
- 625 E 1200 S
- 105 E Turner Mill Rd
- 1059 S 500 E Unit C302
- 1043 S 500 E Unit G304
- 1035 S 500 E Unit I-201
- 1672 E 70 S
- 551 S 820 E
- 1187 S Lauren Ln
- 98 E Center St
- 212 E 1720 N
- 658 W 200 S
- 755 W 300 S
- 214 E 1760 N
- 172 E 1760 N
