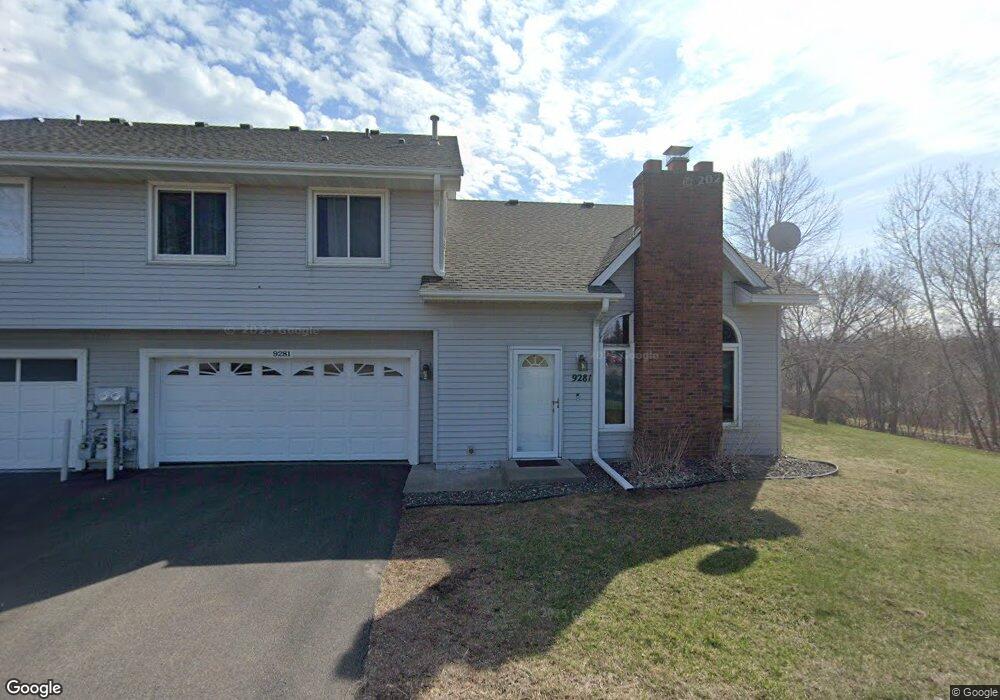9281 Upland Ln N Maple Grove, MN 55369
Estimated Value: $272,000 - $324,000
3
Beds
3
Baths
1,140
Sq Ft
$252/Sq Ft
Est. Value
About This Home
This home is located at 9281 Upland Ln N, Maple Grove, MN 55369 and is currently estimated at $287,573, approximately $252 per square foot. 9281 Upland Ln N is a home located in Hennepin County with nearby schools including Fernbrook Elementary School, Osseo Middle School, and Maple Grove Senior High School.
Ownership History
Date
Name
Owned For
Owner Type
Purchase Details
Closed on
Jul 30, 2020
Sold by
Dawson Diana and Dawson Joseph J
Bought by
Vogt Jaiden
Current Estimated Value
Home Financials for this Owner
Home Financials are based on the most recent Mortgage that was taken out on this home.
Original Mortgage
$216,015
Outstanding Balance
$191,263
Interest Rate
2.9%
Mortgage Type
FHA
Estimated Equity
$96,310
Purchase Details
Closed on
May 2, 2005
Sold by
Gustafson Claudia M
Bought by
Dawson Joseph J
Purchase Details
Closed on
Feb 18, 2000
Sold by
Hoppe Jeremy G and Hoppe Tamara A
Bought by
Gustafson Claudia M
Purchase Details
Closed on
Nov 25, 1998
Sold by
Anderson Donald G and Anderson Kathleen M
Bought by
Hoppe Jeremy G and Katzner Tamara A
Purchase Details
Closed on
Jul 29, 1996
Sold by
Somers James R and Geest Linda M
Bought by
Andersen Donald G and Andersen Kathleen M
Create a Home Valuation Report for This Property
The Home Valuation Report is an in-depth analysis detailing your home's value as well as a comparison with similar homes in the area
Home Values in the Area
Average Home Value in this Area
Purchase History
| Date | Buyer | Sale Price | Title Company |
|---|---|---|---|
| Vogt Jaiden | $220,000 | Watermark Title Agency | |
| Dawson Joseph J | $181,000 | -- | |
| Gustafson Claudia M | $115,000 | -- | |
| Hoppe Jeremy G | $109,500 | -- | |
| Andersen Donald G | $87,900 | -- |
Source: Public Records
Mortgage History
| Date | Status | Borrower | Loan Amount |
|---|---|---|---|
| Open | Vogt Jaiden | $216,015 |
Source: Public Records
Tax History Compared to Growth
Tax History
| Year | Tax Paid | Tax Assessment Tax Assessment Total Assessment is a certain percentage of the fair market value that is determined by local assessors to be the total taxable value of land and additions on the property. | Land | Improvement |
|---|---|---|---|---|
| 2024 | $2,832 | $252,000 | $72,400 | $179,600 |
| 2023 | $2,701 | $232,000 | $50,700 | $181,300 |
| 2022 | $2,249 | $229,400 | $41,100 | $188,300 |
| 2021 | $2,059 | $201,000 | $40,900 | $160,100 |
| 2020 | $2,144 | $183,600 | $30,400 | $153,200 |
| 2019 | $2,103 | $174,300 | $31,500 | $142,800 |
| 2018 | $1,929 | $163,200 | $31,500 | $131,700 |
| 2017 | $1,874 | $140,800 | $28,000 | $112,800 |
| 2016 | $1,774 | $133,000 | $30,000 | $103,000 |
| 2015 | $1,476 | $111,800 | $10,000 | $101,800 |
| 2014 | -- | $103,200 | $17,000 | $86,200 |
Source: Public Records
Map
Nearby Homes
- 9340 Ranchview Ln N
- 9228 Archer Ln N
- 9190 Archer Ln N
- 9115 Archer Ln N
- 9150 Comstock Ln N
- 9138 Comstock Ln N Unit 204
- 9536 Minnesota Ln N
- 14878 95th Place N
- 10625 Juneau Ln N
- 14661 94th Place N
- 8858 Comstock Ct
- 14624 92nd Place N
- 8713 Blackoaks Ln N
- 8883 Fountain Ln N
- 14402 91st Place N
- 9477 Jewel Ln N
- 17198 93rd Place N Unit 62
- 8566 Quarles Rd
- 9440 Jewel Ln N
- 9433 Jewel Ln N
- 9279 Upland Ln N
- 9277 Upland Ln N
- 9283 Upland Ln N
- 9263 Upland Ln N
- 9265 Upland Ln N
- 9261 Upland Ln N
- 9259 Upland Ln N
- 9243 Upland Ln N
- 9245 Upland Ln N
- 9260 Upland Ln N
- 9254 Upland Ln N
- 9241 Upland Ln N
- 9239 Upland Ln N
- 9258 Upland Ln N
- 9240 Upland Ln N
- 15670 92nd Place N
- 9256 Upland Ln N
- 9234 Upland Ln N
- 9238 Upland Ln N
- 15658 92nd Place N
