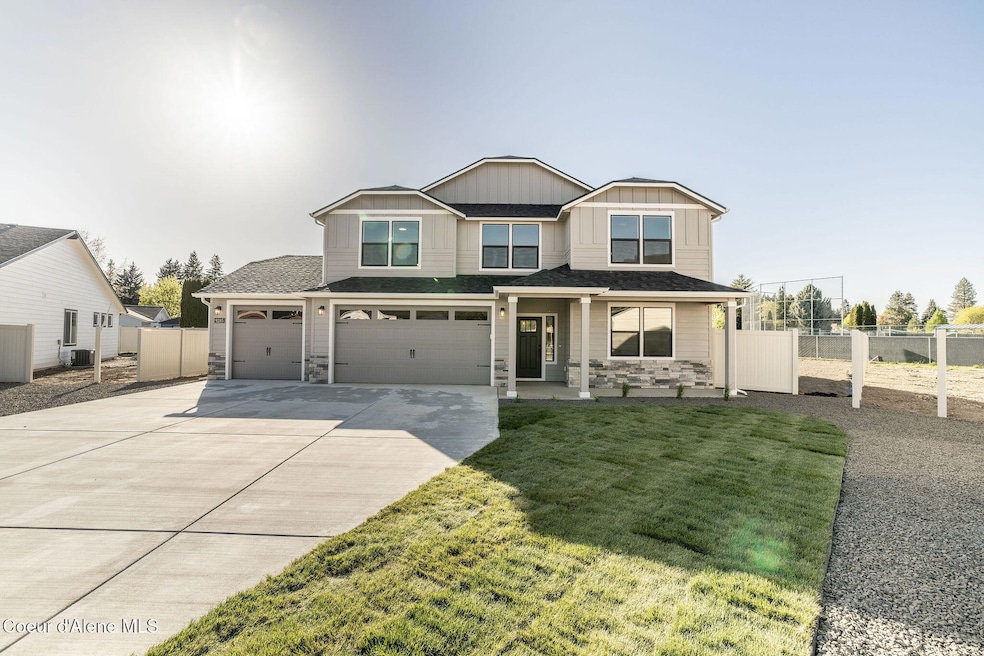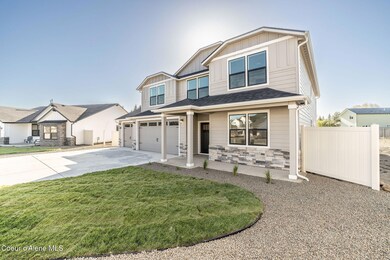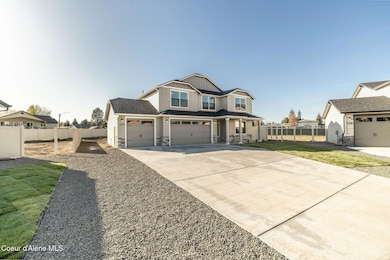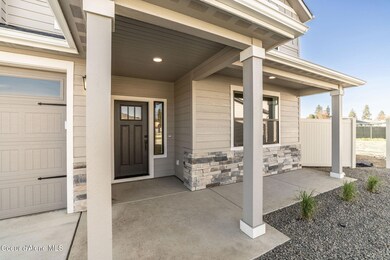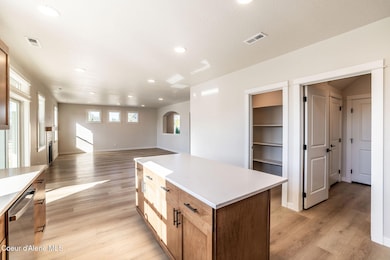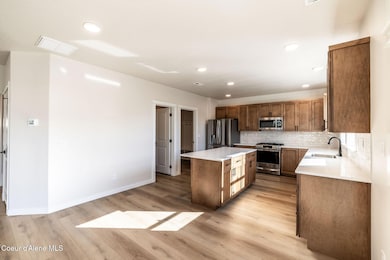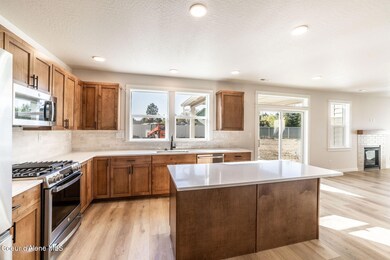
9285 Secretariat Ln Hayden, ID 83835
Highlights
- Primary Bedroom Suite
- Craftsman Architecture
- Lawn
- Hayden Meadows Elementary School Rated A-
- Mountain View
- Covered patio or porch
About This Home
As of June 2025This stunning new home is move-in-ready and waiting for you. Offering 5 spacious bedrooms, including two luxurious primary suites, 3 full baths, and an oversized 3-car garage on a beautifully landscaped ⅓-acre lot in Hayden at The Fields. The main level features stylish LVP flooring, a sleek gas fireplace with mantle, custom Huntwood cabinetry, quartz countertops, high-end appliances, and a huge walk-in pantry. A built-in mudroom bench adds smart functionality. Upstairs includes a large loft, laundry room, and 3 bedrooms—2 with walk-in closets. The main suite features double-door entry, a soaking tub and step-in tiled shower, dual vanities, and a generous walk-in closet. Enjoy an extended covered patio, large area for raised garden beds, and a 8'x12' shed pad in the backyard. Pre-inspected and turn-key, just steps from Hayden Lake, shopping, dining, and top-rated Hayden Meadows Elementary-this is the one!
Last Agent to Sell the Property
Northwest Realty Group License #SP43592 Listed on: 05/02/2025
Home Details
Home Type
- Single Family
Est. Annual Taxes
- $4,649
Year Built
- Built in 2025
Lot Details
- 0.32 Acre Lot
- Open Space
- Property is Fully Fenced
- Landscaped
- Level Lot
- Open Lot
- Front and Back Yard Sprinklers
- Lawn
- Garden
HOA Fees
- $7 Monthly HOA Fees
Parking
- Attached Garage
Property Views
- Mountain
- Territorial
Home Design
- Craftsman Architecture
- Concrete Foundation
- Frame Construction
- Shingle Roof
- Composition Roof
- Lap Siding
- Stone Exterior Construction
- Stone
Interior Spaces
- 3,195 Sq Ft Home
- Multi-Level Property
- Gas Fireplace
- Crawl Space
Kitchen
- Walk-In Pantry
- Gas Oven or Range
- <<microwave>>
- Dishwasher
- Kitchen Island
- Disposal
Flooring
- Carpet
- Luxury Vinyl Plank Tile
Bedrooms and Bathrooms
- 5 Bedrooms | 1 Main Level Bedroom
- Primary Bedroom Suite
- 3 Bathrooms
Laundry
- Electric Dryer
- Washer
Outdoor Features
- Covered patio or porch
- Exterior Lighting
- Rain Gutters
Utilities
- Forced Air Heating and Cooling System
- Heating System Uses Natural Gas
- Gas Available
- Gas Water Heater
- High Speed Internet
Community Details
- Association fees include snow removal
- The Fields Association
- The Fields Subdivision
Listing and Financial Details
- Assessor Parcel Number HL7930010160
Ownership History
Purchase Details
Home Financials for this Owner
Home Financials are based on the most recent Mortgage that was taken out on this home.Purchase Details
Similar Homes in the area
Home Values in the Area
Average Home Value in this Area
Purchase History
| Date | Type | Sale Price | Title Company |
|---|---|---|---|
| Warranty Deed | -- | Title One | |
| Warranty Deed | -- | Title One |
Mortgage History
| Date | Status | Loan Amount | Loan Type |
|---|---|---|---|
| Open | $594,000 | New Conventional |
Property History
| Date | Event | Price | Change | Sq Ft Price |
|---|---|---|---|---|
| 06/23/2025 06/23/25 | Sold | -- | -- | -- |
| 05/23/2025 05/23/25 | Pending | -- | -- | -- |
| 05/02/2025 05/02/25 | For Sale | $899,900 | +16.0% | $282 / Sq Ft |
| 02/13/2025 02/13/25 | Sold | -- | -- | -- |
| 06/14/2024 06/14/24 | Pending | -- | -- | -- |
| 06/14/2024 06/14/24 | For Sale | $775,551 | -- | $243 / Sq Ft |
Tax History Compared to Growth
Tax History
| Year | Tax Paid | Tax Assessment Tax Assessment Total Assessment is a certain percentage of the fair market value that is determined by local assessors to be the total taxable value of land and additions on the property. | Land | Improvement |
|---|---|---|---|---|
| 2024 | $1,143 | $250,000 | $250,000 | $0 |
| 2023 | $1,143 | $0 | $0 | $0 |
Agents Affiliated with this Home
-
Svetlana Ducote
S
Seller's Agent in 2025
Svetlana Ducote
Northwest Realty Group
(208) 818-1021
30 Total Sales
-
Scott Carr

Seller's Agent in 2025
Scott Carr
Coldwell Banker Schneidmiller Realty
(208) 640-0464
368 Total Sales
-
Michael Lindquist
M
Seller Co-Listing Agent in 2025
Michael Lindquist
Coldwell Banker Schneidmiller Realty
(208) 691-4921
8 Total Sales
-
Pamela Harmon

Buyer's Agent in 2025
Pamela Harmon
CENTURY 21 Beutler & Associates
(208) 659-6678
99 Total Sales
-
Chandler Johnson

Buyer's Agent in 2025
Chandler Johnson
Silvercreek Realty Group, LLC
(208) 500-1199
63 Total Sales
Map
Source: Coeur d'Alene Multiple Listing Service
MLS Number: 25-4264
APN: HL7930010160
- 9262 N Secretariat Ln
- 9333 N Secretariat
- 9220 Secretariat Ln
- 9337 N Secretariat Ln
- 9345 N Secretariat Ln
- 9270 N Maple St
- 9301 N Drawbridge Ct
- 9025 N Finucane Dr
- 9024 N Baldwin Ct
- 2484 E Woodstone Dr
- 536 E Cloverleaf Dr
- 870 E Cloverleaf Dr
- 8611 N Maple St
- 10016 N Zack Ct
- 1057 E Loch Lomond Ct
- 8485 N Audubon Dr
- 9603 N Strahorn Rd
- 8393 N Cloverleaf Dr
- 8562 N Audubon Dr
- 447 E Dakota Ave
