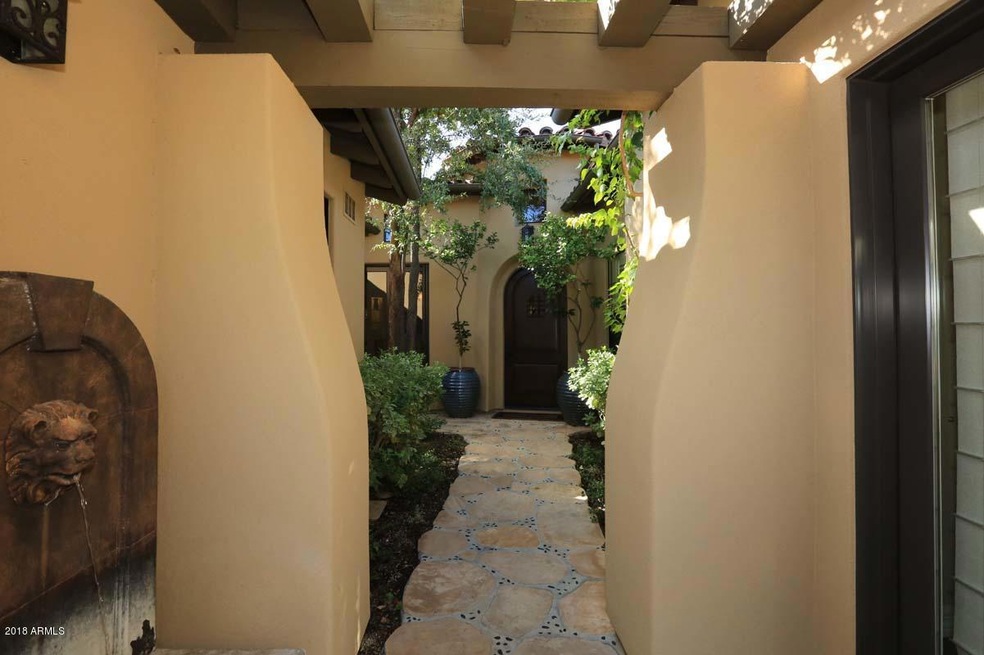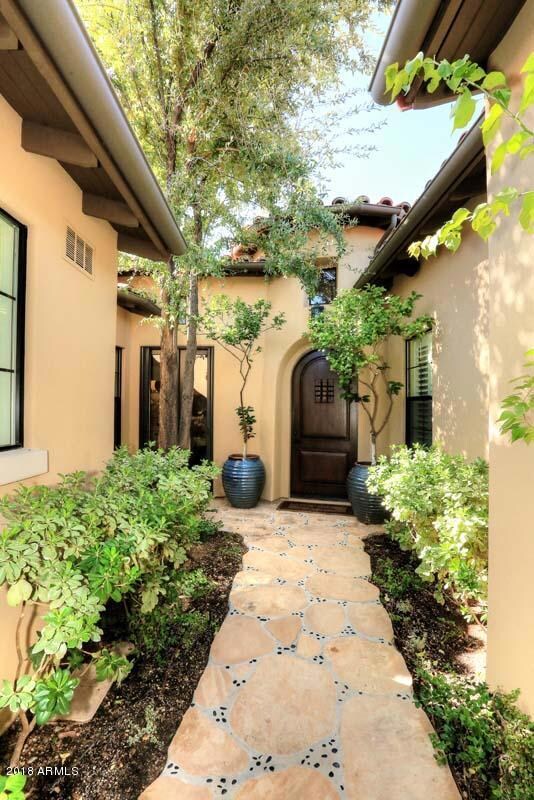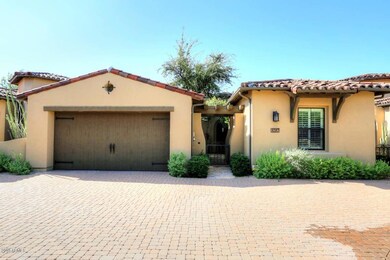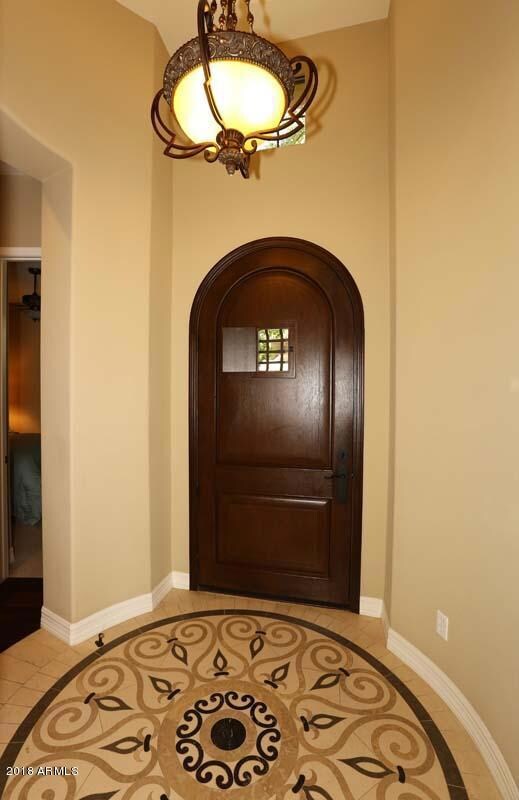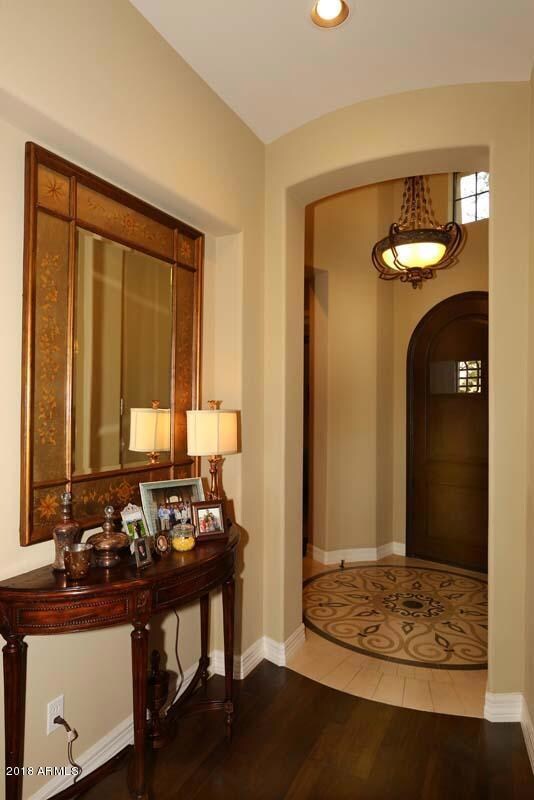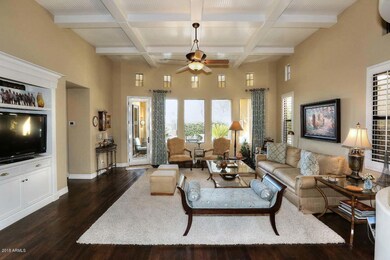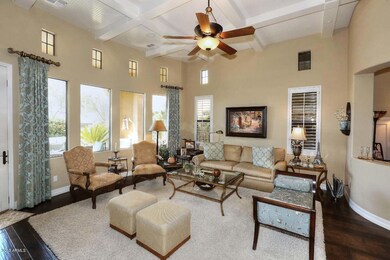
9287 E Hoverland Rd Scottsdale, AZ 85255
DC Ranch NeighborhoodEstimated Value: $1,459,000 - $1,541,607
Highlights
- Concierge
- Guest House
- City Lights View
- Copper Ridge School Rated A
- Gated Community
- Clubhouse
About This Home
As of January 2019ONCE IN A LIFETIME OPPORTUNITY TO PURCHASE THIS BEAUTIFUL FORMER CAMELOT MODEL WITH SOUGHT AFTER SEPARATE CASITA. 3 bedrooms, 3 baths, with den, professionally selected finishings featured throughout; including dark hardwood floors, upgraded white cabinets, built-in SS refrigerator, pot filler, wainscoting, custom built-ins, custom ceiling in great room, plantation shutters, French doors, upgraded surfaces in all bathrooms, and more. Model quality continues outside with professionally landscaped yard featuring charming European style fountain at entry courtyard and rear yard fireplace. The Villas are ideally located in DC Ranch - directly across from community center (includes swimming pools, spa, tennis courts, fitness facility, basketball, pickle ball, and on going activities).
Last Agent to Sell the Property
Annie Kuhn
Realty ONE Group License #SA573363000 Listed on: 10/18/2018
Townhouse Details
Home Type
- Townhome
Est. Annual Taxes
- $6,366
Year Built
- Built in 2008
Lot Details
- 7,222 Sq Ft Lot
- Desert faces the front and back of the property
- Wrought Iron Fence
- Block Wall Fence
- Artificial Turf
- Front and Back Yard Sprinklers
- Sprinklers on Timer
- Private Yard
- Grass Covered Lot
HOA Fees
Parking
- 2 Car Garage
- Garage Door Opener
- Shared Driveway
Property Views
- City Lights
- Mountain
Home Design
- Wood Frame Construction
- Tile Roof
- Stucco
Interior Spaces
- 2,459 Sq Ft Home
- 1-Story Property
- Ceiling height of 9 feet or more
- Double Pane Windows
- Low Emissivity Windows
- Living Room with Fireplace
- Security System Leased
Kitchen
- Eat-In Kitchen
- Built-In Microwave
- Kitchen Island
- Granite Countertops
Flooring
- Wood
- Carpet
- Tile
Bedrooms and Bathrooms
- 3 Bedrooms
- Primary Bathroom is a Full Bathroom
- 3 Bathrooms
- Dual Vanity Sinks in Primary Bathroom
Outdoor Features
- Covered patio or porch
- Outdoor Fireplace
Schools
- Copper Ridge Elementary School
- Copper Ridge Middle School
- Chaparral High School
Utilities
- Refrigerated Cooling System
- Zoned Heating
- Heating System Uses Natural Gas
- High Speed Internet
- Cable TV Available
Additional Features
- No Interior Steps
- Guest House
Listing and Financial Details
- Tax Lot 29
- Assessor Parcel Number 217-68-681
Community Details
Overview
- Association fees include street maintenance, front yard maint, maintenance exterior
- Assoc. Property Mgmt Association, Phone Number (480) 941-1077
- Dc Ranch Association, Phone Number (480) 513-1500
- Association Phone (480) 513-1500
- Built by Camelot
- Dc Ranch Parcel 2.8 Subdivision
Amenities
- Concierge
- Clubhouse
- Theater or Screening Room
- Recreation Room
Recreation
- Tennis Courts
- Community Playground
- Heated Community Pool
- Community Spa
- Bike Trail
Security
- Gated Community
- Fire Sprinkler System
Ownership History
Purchase Details
Home Financials for this Owner
Home Financials are based on the most recent Mortgage that was taken out on this home.Purchase Details
Similar Homes in Scottsdale, AZ
Home Values in the Area
Average Home Value in this Area
Purchase History
| Date | Buyer | Sale Price | Title Company |
|---|---|---|---|
| Price Britt | $877,500 | Fidelity National Title Agen | |
| Kellerstrass Land & Leasing Lc | $825,000 | Lawyers Title Insurance Corp | |
| Camelot Homes Inc | -- | Lawyers Title Insurance Corp |
Mortgage History
| Date | Status | Borrower | Loan Amount |
|---|---|---|---|
| Previous Owner | Kellerstrass Land & Leasing Lc | $680,000 |
Property History
| Date | Event | Price | Change | Sq Ft Price |
|---|---|---|---|---|
| 01/18/2019 01/18/19 | Sold | $877,500 | -7.5% | $357 / Sq Ft |
| 11/19/2018 11/19/18 | Price Changed | $949,000 | -4.6% | $386 / Sq Ft |
| 10/18/2018 10/18/18 | For Sale | $995,000 | -- | $405 / Sq Ft |
Tax History Compared to Growth
Tax History
| Year | Tax Paid | Tax Assessment Tax Assessment Total Assessment is a certain percentage of the fair market value that is determined by local assessors to be the total taxable value of land and additions on the property. | Land | Improvement |
|---|---|---|---|---|
| 2025 | $6,220 | $86,903 | -- | -- |
| 2024 | $6,072 | $82,765 | -- | -- |
| 2023 | $6,072 | $87,150 | $17,430 | $69,720 |
| 2022 | $5,765 | $75,070 | $15,010 | $60,060 |
| 2021 | $6,410 | $74,880 | $14,970 | $59,910 |
| 2020 | $6,614 | $74,200 | $14,840 | $59,360 |
| 2019 | $6,795 | $76,070 | $15,210 | $60,860 |
| 2018 | $6,593 | $71,520 | $14,300 | $57,220 |
| 2017 | $6,366 | $71,570 | $14,310 | $57,260 |
| 2016 | $6,246 | $71,510 | $14,300 | $57,210 |
| 2015 | $5,999 | $80,830 | $16,160 | $64,670 |
Agents Affiliated with this Home
-

Seller's Agent in 2019
Annie Kuhn
Realty One Group
(480) 388-2303
-
Annie Cole

Buyer's Agent in 2019
Annie Cole
Compass
(602) 571-8110
1 in this area
31 Total Sales
Map
Source: Arizona Regional Multiple Listing Service (ARMLS)
MLS Number: 5835236
APN: 217-68-681
- 20801 N 90th Place Unit 271
- 20801 N 90th Place Unit 210
- 20801 N 90th Place Unit 169
- 20801 N 90th Place Unit 242
- 9280 E Thompson Peak Pkwy Unit LOT39
- 9280 E Thompson Peak Pkwy Unit 29
- 8974 E Rusty Spur Place
- 20704 N 90th Place Unit 1015
- 20704 N 90th Place Unit 1065
- 20704 N 90th Place Unit 1008
- 8965 E Mountain Spring Rd
- 8964 E Mountain Spring Rd
- 8874 E Flathorn Dr
- 9045 E Chino Dr
- 9630 E Mountain Spring Rd
- 9290 E Thompson Peak Pkwy Unit 409
- 9290 E Thompson Peak Pkwy Unit 470
- 9290 E Thompson Peak Pkwy Unit 142
- 9290 E Thompson Peak Pkwy Unit 401
- 9290 E Thompson Peak Pkwy Unit 444
- 9287 E Hoverland Rd
- 9275 E Hoverland Rd
- 9299 E Hoverland Rd
- 9263 E Hoverland Rd Unit 27
- 9263 E Hoverland Rd
- 9251 E Hoverland Rd
- 9298 E Hoverland Rd
- 9239 E Hoverland Rd
- 9286 E Hoverland Rd
- 9262 E Hoverland Rd
- 9274 E Hoverland Rd
- 9274 E Hoverland Rd Unit 15
- 9250 E Hoverland Rd Unit 5
- 9250 E Hoverland Rd
- 9238 E Hoverland Rd
- 9238 E Hoverland Rd Unit 6
- 9284 E Mohawk Ln
- 9215 E Hoverland Rd
- 9298 E Mohawk Ln
- 9179 E Hoverland Rd
