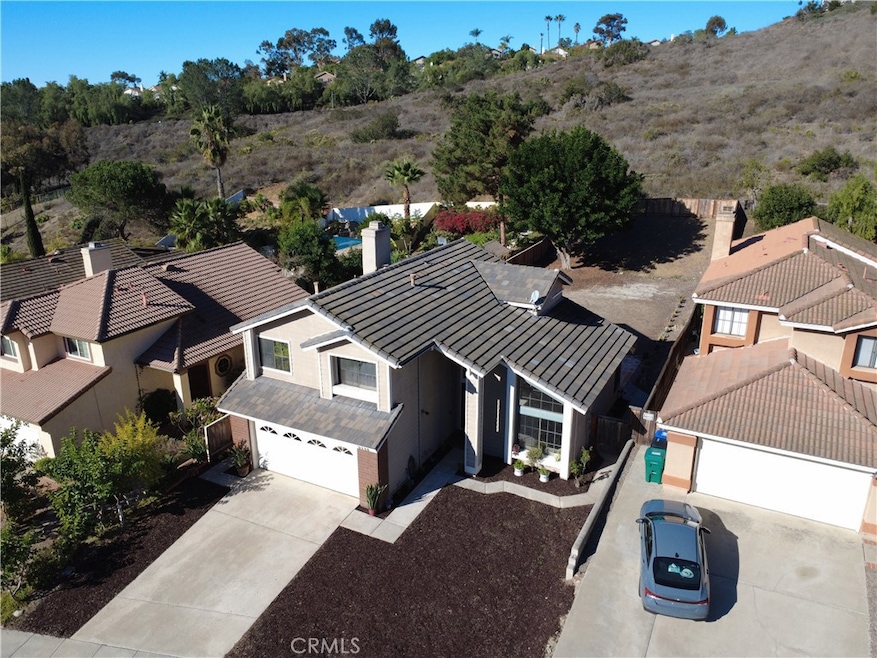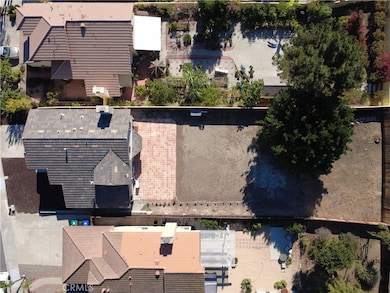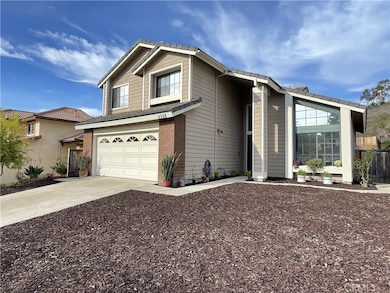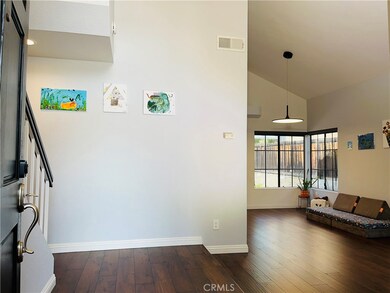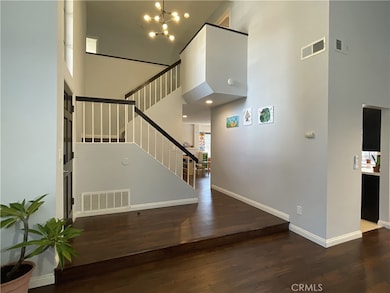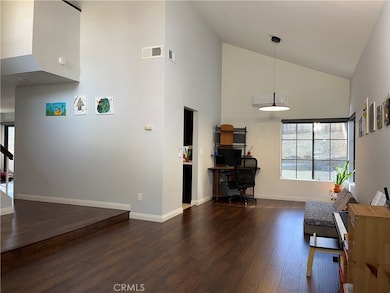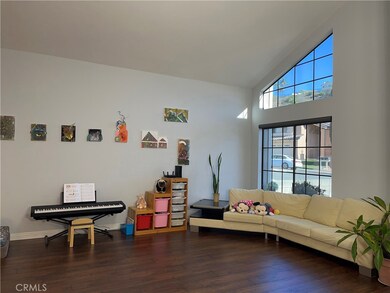9288 Pipilo St San Diego, CA 92129
Rancho Peñasquitos NeighborhoodEstimated payment $8,724/month
Highlights
- Community Stables
- Primary Bedroom Suite
- Updated Kitchen
- Canyon View Elementary School Rated A+
- View of Trees or Woods
- 0.57 Acre Lot
About This Home
Welcome to this beautifully updated home on a rare 0.57-acre lot in Rancho Peñasquitos! The expansive yard offers endless possibilities—build ADU/JADU, add an Olympic-sized pool, or design your dream outdoor oasis. Extensively renovated in 2016, the home features a modern kitchen with quartz countertops, maple cabinetry, stainless steel appliances, and a gas range. Bathrooms are tastefully updated with quartz counters, maple vanities, and walk-in showers. Recent upgrades include a permitted 5-zone mini-split heating & cooling system (2025), a new gas water heater (2025), and a new 200A electrical panel (2024) ideal for EV/solar/ADU expansion. Interior highlights include laminate flooring throughout, roller shades, and vaulted ceilings. Re-roof in 2023. No HOA or Mello-Roos. Served by the award-winning Poway Unified School District, including Westview High School, a National Blue Ribbon School. A rare opportunity on one of the largest lots in the neighborhood!
Listing Agent
Homecoin.com Brokerage Phone: 888-400-2513 License #01523060 Listed on: 11/21/2025
Open House Schedule
-
Saturday, November 29, 20251:00 to 4:00 pm11/29/2025 1:00:00 PM +00:0011/29/2025 4:00:00 PM +00:00Add to Calendar
-
Sunday, November 30, 20251:00 to 4:00 pm11/30/2025 1:00:00 PM +00:0011/30/2025 4:00:00 PM +00:00Add to Calendar
Home Details
Home Type
- Single Family
Est. Annual Taxes
- $16,421
Year Built
- Built in 1989 | Remodeled
Lot Details
- 0.57 Acre Lot
- Wood Fence
- Fence is in good condition
- Back and Front Yard
- Density is up to 1 Unit/Acre
Parking
- 2 Car Attached Garage
- Parking Available
- Front Facing Garage
- Garage Door Opener
- Driveway Down Slope From Street
Property Views
- Woods
- Hills
- Neighborhood
Home Design
- Traditional Architecture
- Entry on the 1st floor
- Flat Tile Roof
- Concrete Roof
- Wood Siding
- Stucco
Interior Spaces
- 1,876 Sq Ft Home
- 2-Story Property
- Vaulted Ceiling
- Recessed Lighting
- Wood Burning Fireplace
- Sliding Doors
- Family Room with Fireplace
- Family Room Off Kitchen
- Living Room
- Dining Room
- Attic
Kitchen
- Updated Kitchen
- Breakfast Area or Nook
- Open to Family Room
- Breakfast Bar
- Gas Cooktop
- Free-Standing Range
- Range Hood
- Freezer
- Water Line To Refrigerator
- Dishwasher
- Quartz Countertops
- Self-Closing Drawers and Cabinet Doors
Flooring
- Laminate
- Tile
Bedrooms and Bathrooms
- 4 Bedrooms
- All Upper Level Bedrooms
- Primary Bedroom Suite
- Mirrored Closets Doors
- Remodeled Bathroom
- Quartz Bathroom Countertops
- Dual Vanity Sinks in Primary Bathroom
- Private Water Closet
- Low Flow Toliet
- Walk-in Shower
- Low Flow Shower
- Exhaust Fan In Bathroom
Laundry
- Laundry Room
- Dryer
- Washer
- 220 Volts In Laundry
Home Security
- Carbon Monoxide Detectors
- Fire and Smoke Detector
Eco-Friendly Details
- Energy-Efficient HVAC
- ENERGY STAR Qualified Equipment for Heating
- Energy-Efficient Thermostat
Outdoor Features
- Covered Patio or Porch
- Exterior Lighting
- Rain Gutters
Location
- Property is near a park
- Suburban Location
Schools
- Canyon View Elementary School
Utilities
- High Efficiency Air Conditioning
- Humidity Control
- SEER Rated 16+ Air Conditioning Units
- Cooling System Mounted To A Wall/Window
- Forced Air Zoned Heating and Cooling System
- High Efficiency Heating System
- Air Source Heat Pump
- Heating System Uses Natural Gas
- Heating System Uses Wood
- Vented Exhaust Fan
- Underground Utilities
- Natural Gas Connected
- High-Efficiency Water Heater
- Gas Water Heater
- Central Water Heater
- Water Purifier
- Phone Available
- Cable TV Available
Listing and Financial Details
- Tax Lot 308
- Tax Tract Number 11244
- Assessor Parcel Number 3155041500
- $593 per year additional tax assessments
Community Details
Overview
- No Home Owners Association
- Rancho Penasquitos Subdivision
Recreation
- Park
- Dog Park
- Community Stables
- Horse Trails
- Hiking Trails
- Bike Trail
Map
Home Values in the Area
Average Home Value in this Area
Tax History
| Year | Tax Paid | Tax Assessment Tax Assessment Total Assessment is a certain percentage of the fair market value that is determined by local assessors to be the total taxable value of land and additions on the property. | Land | Improvement |
|---|---|---|---|---|
| 2025 | $16,421 | $1,489,200 | $1,020,000 | $469,200 |
| 2024 | $16,421 | $1,460,000 | $1,000,000 | $460,000 |
| 2023 | $3,912 | $342,222 | $109,505 | $232,717 |
| 2022 | $3,847 | $335,512 | $107,358 | $228,154 |
| 2021 | $3,798 | $328,934 | $105,253 | $223,681 |
| 2020 | $3,746 | $325,562 | $104,174 | $221,388 |
| 2019 | $3,646 | $319,180 | $102,132 | $217,048 |
| 2018 | $3,540 | $312,923 | $100,130 | $212,793 |
| 2017 | $83 | $306,788 | $98,167 | $208,621 |
| 2016 | $3,372 | $300,774 | $96,243 | $204,531 |
| 2015 | $3,320 | $296,257 | $94,798 | $201,459 |
| 2014 | $3,243 | $290,455 | $92,942 | $197,513 |
Property History
| Date | Event | Price | List to Sale | Price per Sq Ft | Prior Sale |
|---|---|---|---|---|---|
| 11/21/2025 11/21/25 | For Sale | $1,392,888 | -4.6% | $742 / Sq Ft | |
| 07/18/2023 07/18/23 | Sold | $1,460,000 | +12.5% | $778 / Sq Ft | View Prior Sale |
| 06/13/2023 06/13/23 | Pending | -- | -- | -- | |
| 06/09/2023 06/09/23 | For Sale | $1,298,000 | -- | $692 / Sq Ft |
Purchase History
| Date | Type | Sale Price | Title Company |
|---|---|---|---|
| Grant Deed | $1,460,000 | First American Title | |
| Grant Deed | $223,000 | Lawyers Title | |
| Deed | $240,000 | -- | |
| Deed | $188,500 | -- |
Mortgage History
| Date | Status | Loan Amount | Loan Type |
|---|---|---|---|
| Open | $876,000 | New Conventional | |
| Previous Owner | $156,000 | No Value Available |
Source: California Regional Multiple Listing Service (CRMLS)
MLS Number: TR25263909
APN: 315-504-15
- 9118 Pimpernel Dr
- 9446 Pipilo St
- 9462 Pipilo St
- 9342 Twin Trails Dr Unit 303
- 9525 Vervain St
- 12848 Salmon River Rd
- 9458 Twin Trails Dr Unit 205
- 8754 Park Run Rd
- 13202 Salmon River Rd Unit 101
- 8672 Creekwood Ln
- 13146 Thunderhead St
- 12573 Brickellia St
- 9720 Graceland Way
- 9432 Hito Ct
- 9525 High Park Ln
- 9531 Bayamon Rd
- 9488 Hiker Hill Rd
- 9378 Chabola Rd
- 9562 Benavente St
- 12443 Darkwood Rd
- 9332 Twin Trails Dr
- 9388 Twin Trails Dr Unit 205
- 13061 Trail Dust Ave
- 13222 Salmon River Rd Unit 102
- 9439 Fairgrove Ln
- 13549 Hike Ln
- 12665 Sundance Ave
- 9737 Benavente Place Unit ID1283141P
- 11855 Westview Pkwy
- 10024 Paseo Montril Unit FL3-ID932A
- 10024 Paseo Montril Unit FL3-ID195A
- 10024 Paseo Montril Unit FL2-ID83A
- 10024 Paseo Montril Unit FL1-ID70A
- 10024 Paseo Montril Unit FL1-ID920A
- 10024 Paseo Montril Unit FL1-ID134A
- 10024 Paseo Montril
- 10024 Paseo Montril Unit FL1-ID910A
- 10024 Paseo Montril Unit FL1-ID366A
- 9904 Kika Ct
- 9919 Paseo Montril
