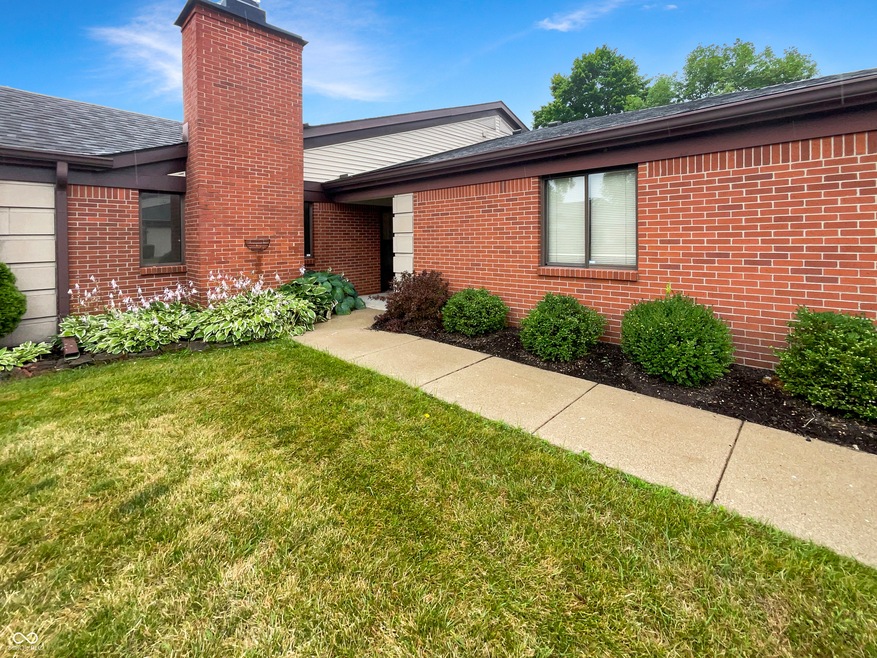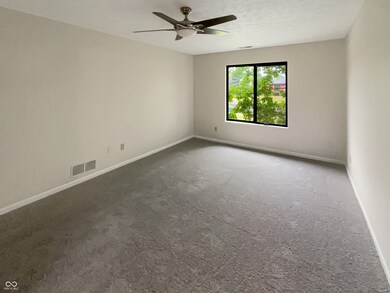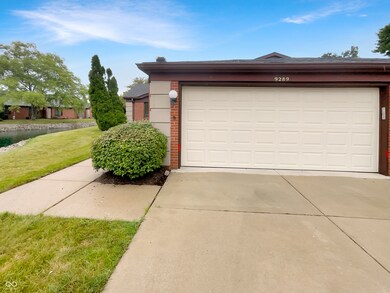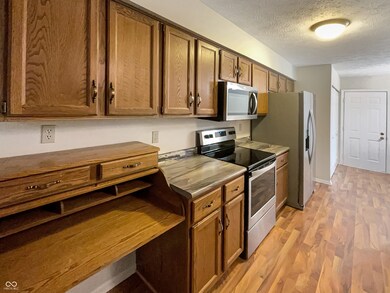
9289 Golden Oaks E Indianapolis, IN 46260
Saint Vincent-Greenbriar NeighborhoodHighlights
- Vaulted Ceiling
- 1 Fireplace
- Skylights
- North Central High School Rated A-
- Formal Dining Room
- 2 Car Attached Garage
About This Home
As of April 2025Seller may consider buyer concessions if made in an offer. Welcome to your dream home, meticulously maintained and recently updated. As you enter, you'll notice the fresh interior paint showcasing a stylish neutral color scheme. The kitchen is equipped with top-of-the-line stainless steel appliances. Enjoy the cozy warmth and aesthetic appeal of the traditional fireplace, adding charm and functionality, especially during colder months. The primary bathroom offers double sinks and a separate tub and shower, adding a touch of luxury to your daily routine. Outside, the spacious patio are ideal for relaxation or entertaining. This property offers not just a residence but a lifestyle defined by comfort, style, and modern living. Come experience this exceptional living space firsthand - don't miss your chance to make it your forever home.
Last Agent to Sell the Property
Opendoor Brokerage LLC Brokerage Email: Sfarrar@opendoor.com License #RB14048287 Listed on: 07/11/2024
Townhouse Details
Home Type
- Townhome
Est. Annual Taxes
- $4,914
Year Built
- Built in 1986
HOA Fees
- $310 Monthly HOA Fees
Parking
- 2 Car Attached Garage
Home Design
- Brick Exterior Construction
- Slab Foundation
Interior Spaces
- 1,431 Sq Ft Home
- 1-Story Property
- Vaulted Ceiling
- Skylights
- 1 Fireplace
- Window Screens
- Formal Dining Room
- Laminate Flooring
- Attic Access Panel
Kitchen
- Electric Oven
- Microwave
- Dishwasher
Bedrooms and Bathrooms
- 2 Bedrooms
- Walk-In Closet
- 2 Full Bathrooms
Schools
- Greenbriar Elementary School
- Westlane Middle School
- North Central High School
Additional Features
- 4,008 Sq Ft Lot
- Forced Air Heating System
Community Details
- Association Phone (317) 915-0400
- Golden Oaks Subdivision
- Property managed by Association Management, Inc.
Listing and Financial Details
- Assessor Parcel Number 490316104032000800
- Seller Concessions Offered
Ownership History
Purchase Details
Home Financials for this Owner
Home Financials are based on the most recent Mortgage that was taken out on this home.Purchase Details
Home Financials for this Owner
Home Financials are based on the most recent Mortgage that was taken out on this home.Purchase Details
Purchase Details
Purchase Details
Purchase Details
Similar Homes in Indianapolis, IN
Home Values in the Area
Average Home Value in this Area
Purchase History
| Date | Type | Sale Price | Title Company |
|---|---|---|---|
| Warranty Deed | -- | None Listed On Document | |
| Warranty Deed | $220,000 | Os National | |
| Warranty Deed | $228,500 | Meridian Title | |
| Quit Claim Deed | $228,500 | Meridian Title | |
| Warranty Deed | -- | Chicago Title Company Llc | |
| Quit Claim Deed | -- | None Available | |
| Trustee Deed | -- | None Available |
Mortgage History
| Date | Status | Loan Amount | Loan Type |
|---|---|---|---|
| Open | $239,105 | New Conventional |
Property History
| Date | Event | Price | Change | Sq Ft Price |
|---|---|---|---|---|
| 04/28/2025 04/28/25 | Sold | $246,500 | -1.4% | $171 / Sq Ft |
| 03/28/2025 03/28/25 | Pending | -- | -- | -- |
| 02/18/2025 02/18/25 | For Sale | $249,900 | +13.6% | $173 / Sq Ft |
| 10/18/2024 10/18/24 | Sold | $220,000 | -5.2% | $154 / Sq Ft |
| 10/08/2024 10/08/24 | Pending | -- | -- | -- |
| 08/22/2024 08/22/24 | Price Changed | $232,000 | -2.1% | $162 / Sq Ft |
| 07/11/2024 07/11/24 | For Sale | $237,000 | 0.0% | $166 / Sq Ft |
| 01/15/2014 01/15/14 | Rented | $1,000 | -16.7% | -- |
| 01/10/2014 01/10/14 | Under Contract | -- | -- | -- |
| 05/09/2013 05/09/13 | For Rent | $1,200 | 0.0% | -- |
| 10/22/2012 10/22/12 | Rented | $1,200 | 0.0% | -- |
| 10/10/2012 10/10/12 | Under Contract | -- | -- | -- |
| 09/05/2012 09/05/12 | For Rent | $1,200 | -- | -- |
Tax History Compared to Growth
Tax History
| Year | Tax Paid | Tax Assessment Tax Assessment Total Assessment is a certain percentage of the fair market value that is determined by local assessors to be the total taxable value of land and additions on the property. | Land | Improvement |
|---|---|---|---|---|
| 2024 | $4,205 | $218,200 | $24,600 | $193,600 |
| 2023 | $4,205 | $161,500 | $24,600 | $136,900 |
| 2022 | $5,018 | $161,500 | $24,600 | $136,900 |
| 2021 | $4,186 | $155,700 | $16,100 | $139,600 |
| 2020 | $3,917 | $153,700 | $16,100 | $137,600 |
| 2019 | $3,449 | $143,500 | $16,100 | $127,400 |
| 2018 | $3,050 | $129,400 | $16,100 | $113,300 |
| 2017 | $2,909 | $124,800 | $16,100 | $108,700 |
| 2016 | $2,588 | $118,400 | $16,100 | $102,300 |
| 2014 | $2,195 | $106,500 | $16,100 | $90,400 |
| 2013 | $2,236 | $107,500 | $16,100 | $91,400 |
Agents Affiliated with this Home
-
Brian Hicks
B
Seller's Agent in 2025
Brian Hicks
Lawyers Realty, LLC
(317) 431-4341
3 in this area
67 Total Sales
-
Stacey Hicks
S
Seller Co-Listing Agent in 2025
Stacey Hicks
Lawyers Realty, LLC
(317) 797-0337
2 in this area
42 Total Sales
-
Kasey Eckert
K
Buyer's Agent in 2025
Kasey Eckert
Trueblood Real Estate
1 in this area
9 Total Sales
-
Shelby Farrar
S
Seller's Agent in 2024
Shelby Farrar
Opendoor Brokerage LLC
-
Josie Raimondi

Seller's Agent in 2014
Josie Raimondi
Property Management Services
(317) 435-7774
12 Total Sales
Map
Source: MIBOR Broker Listing Cooperative®
MLS Number: 21989968
APN: 49-03-16-104-032.000-800
- 2078 Oak Run Dr N
- 2263 Golden Oaks N
- 1856 Misty Lake Dr
- 2231 Colfax Ln
- 2259 Colfax Ln
- 2306 Brightwell Place
- 8934 Pinyon Ct
- 9578 Cadbury Cir
- 9218 Doubloon Rd
- 9036 Buckeye Ct
- 1783 Cloister Dr
- 1748 Sweet Gum Dr
- 9519 Maple Way
- 9640 Bramblewood Way
- 9552 Maple Way
- 9572 Maple Way
- 2424 N Willow Way
- 8980 Cinnebar Dr
- 1663 Cloister Dr
- 2411 N Willow Way






