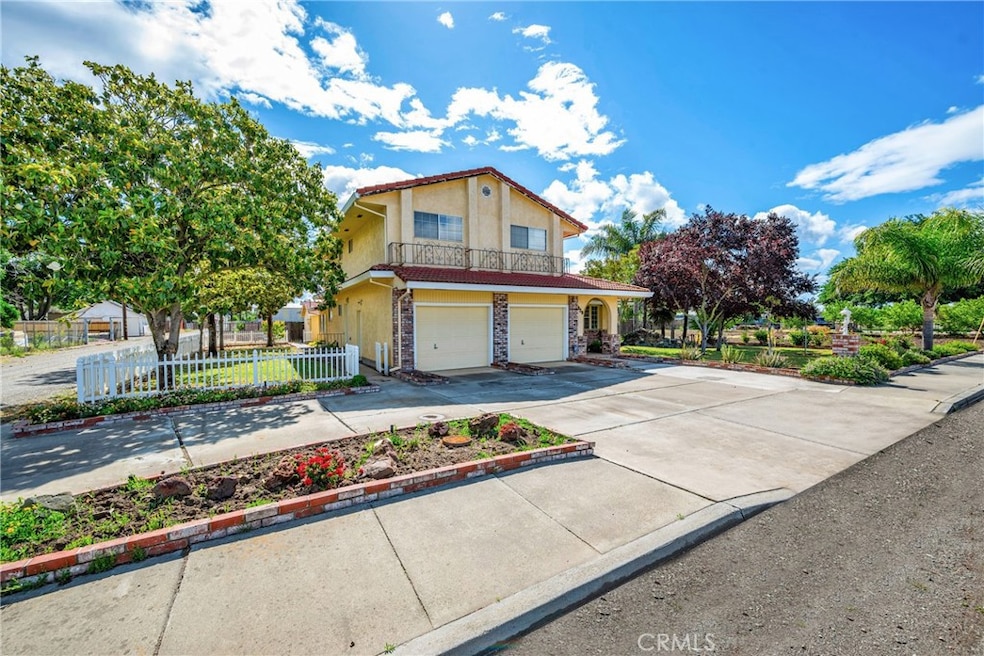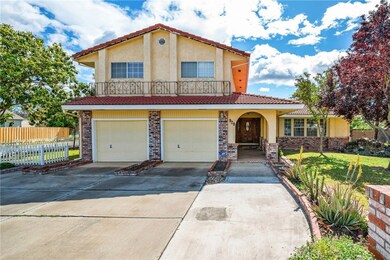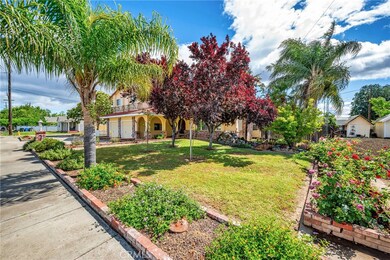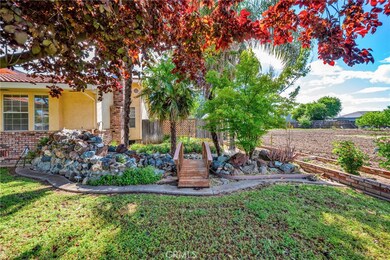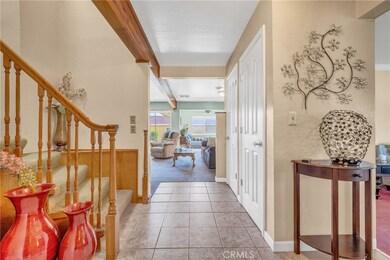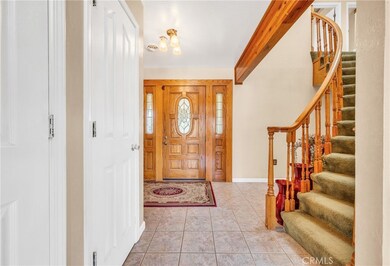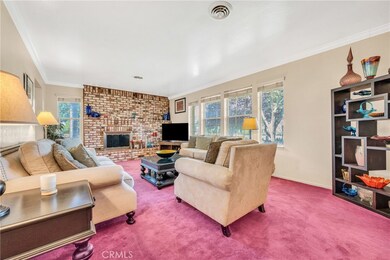
929 9th St Williams, CA 95987
Estimated payment $2,223/month
Highlights
- Primary Bedroom Suite
- Main Floor Bedroom
- 2 Car Attached Garage
- 0.41 Acre Lot
- No HOA
- Living Room
About This Home
Welcome to 929 9th Street, a beautifully maintained and spacious home on a generously landscaped lot, offered with the adjoining vacant parcel. A generous 0.81 Acres of potential across the two parcels. This unique offering blends comfort, functionality, and opportunity in one. Step inside to find a warm and inviting layout with multiple living spaces, a cozy wood-burning stove, and an open-concept kitchen featuring a large center island, ample counter space, and charming views of the backyard. With multiple seating areas, dual fireplaces, and custom finishes, this home was made for everyday living and entertaining. Outdoor living shines herewith a covered back porch complete with an outdoor kitchen setup, perfect for evening BBQs and morning coffee. A detached garage/workshop provides room for projects, hobbies, or extra storage, and a second outdoor prep area near the gazebo expands your options for entertaining. The lush front and back yards are fully landscaped and blooming with color, providing peaceful pockets of shade and open lawn space for gatherings or play. And don't forget the vacant lot next, an opportunity for future development, expanded gardens, a pool, additional storage, or multi-generational living potential (buyer to verify use with city/county).
Listing Agent
Real Broker Technologies Brokerage Phone: 530-990-4565 License #01474334 Listed on: 07/08/2025

Open House Schedule
-
Saturday, July 19, 202510:00 am to 2:00 pm7/19/2025 10:00:00 AM +00:007/19/2025 2:00:00 PM +00:00Please come get more information on how to submit a bid for this home! Listing agent will be there from 10 to 2.Add to Calendar
Home Details
Home Type
- Single Family
Est. Annual Taxes
- $2,411
Year Built
- Built in 1987
Lot Details
- 0.41 Acre Lot
- Density is up to 1 Unit/Acre
Parking
- 2 Car Attached Garage
Interior Spaces
- 2,814 Sq Ft Home
- 2-Story Property
- Formal Entry
- Family Room with Fireplace
- Living Room
- Laundry Room
Bedrooms and Bathrooms
- 4 Bedrooms | 1 Main Level Bedroom
- Primary Bedroom Suite
- 3 Full Bathrooms
Additional Features
- Suburban Location
- Central Air
Community Details
- No Home Owners Association
Listing and Financial Details
- Assessor Parcel Number 016250035000
Map
Home Values in the Area
Average Home Value in this Area
Tax History
| Year | Tax Paid | Tax Assessment Tax Assessment Total Assessment is a certain percentage of the fair market value that is determined by local assessors to be the total taxable value of land and additions on the property. | Land | Improvement |
|---|---|---|---|---|
| 2024 | $2,411 | $222,386 | $16,087 | $206,299 |
| 2023 | $2,333 | $218,026 | $15,772 | $202,254 |
| 2022 | $2,301 | $213,752 | $15,463 | $198,289 |
| 2021 | $2,217 | $209,561 | $15,160 | $194,401 |
| 2020 | $2,203 | $207,413 | $15,005 | $192,408 |
| 2019 | $2,196 | $203,347 | $14,711 | $188,636 |
| 2018 | $2,145 | $199,361 | $14,423 | $184,938 |
| 2017 | $2,101 | $195,453 | $14,141 | $181,312 |
| 2016 | $1,973 | $191,621 | $13,864 | $177,757 |
| 2015 | $1,941 | $188,743 | $13,656 | $175,087 |
| 2014 | $1,902 | $185,047 | $13,389 | $171,658 |
Property History
| Date | Event | Price | Change | Sq Ft Price |
|---|---|---|---|---|
| 07/07/2025 07/07/25 | For Sale | $365,000 | -- | $130 / Sq Ft |
Purchase History
| Date | Type | Sale Price | Title Company |
|---|---|---|---|
| Grant Deed | -- | -- | |
| Interfamily Deed Transfer | -- | None Available |
Similar Homes in Williams, CA
Source: California Regional Multiple Listing Service (CRMLS)
MLS Number: SN25152507
APN: 016-250-035-000
- 0 9th St Unit SN25152596
- 0 9th St Unit 225089695
- 745 8th St
- 110 6th St
- 16 10th St
- 1018 Nicolaus Dr
- 432 Ferrari Ct
- 439 Ferrari Ct
- 5621 Hankins Rd
- 5421 Walnut Dr
- 6372 Ware Rd
- 00 Meyers Rd
- 0 Highway 20 Unit 224053174
- 3145 Hunter Rd
- 0 Fairview Rd
- 1771 Lurline Ave
- 7 Aspen Ct
- 0 14th St
- 757 Eighth St
- 110 King Air Dr
